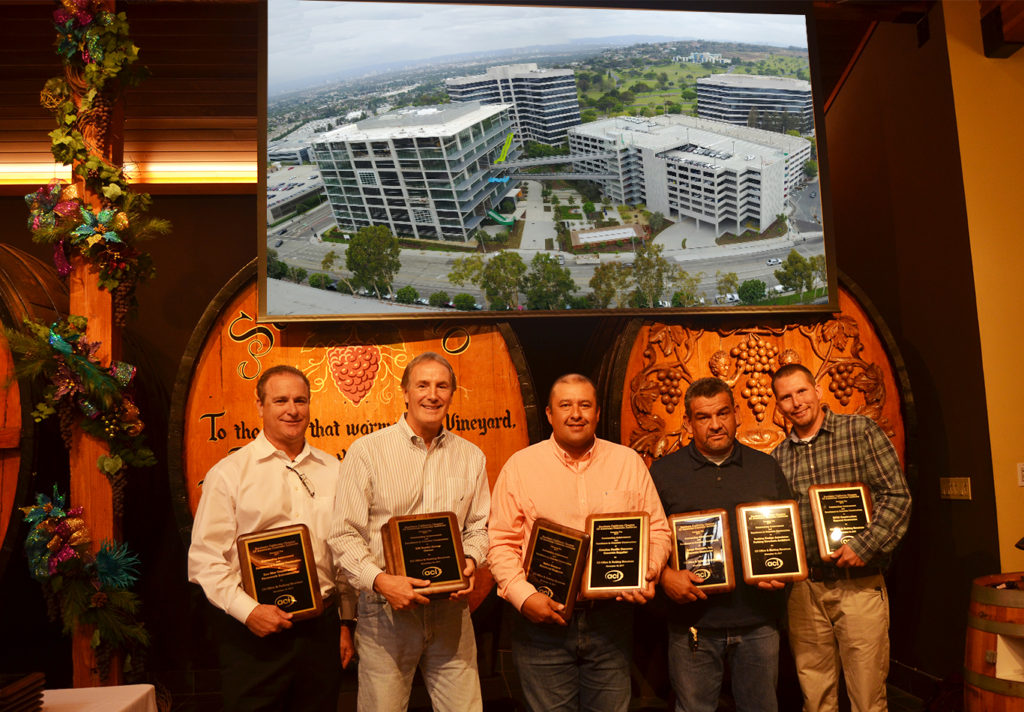ACI Charles Pankow Award for “Outstanding Achievement and Excellence in Concrete Construction” goes to the C3 Office & Parking Structure

Congratulations to the Culver City Creative (C3) team who helped us bring home the Charles Pankow, Jr. Award for “Outstanding Achievement and Excellence in Concrete Construction”! The annual award is given by the American Concrete Institute and recognizes outstanding and innovative use of concrete in construction.
About the Project:
Largo topped out at the Culver City Creative (C3) Office Tower and Parking Structure in January of 2017 with general contractor KPRS. Designed by Gensler and Saiful Bouquet, the commercial building stands seven levels tall with four mezzanine levels totaling 321,000gsf and is seeking a LEED Gold Certification. All the building concrete received an architectural finish and will remain exposed once complete. Typical levels are 14’ tall while decks with intermediate levels range from 22’ to 26’ between level seven and the roof. Six private balconies on the east and west sides of the building cantilever 11’6” out and are accessible through the large operable glass façade. Other unique structural elements include columns so large they are practically walls, aka ‘walumns’, and ring beams on the perimeter of the building at the mezzanine levels. The high-volume ceilings and available raw space allow 33,800sf decks to be easily expanded to 45,000sf with vertical and horizontal expansion options.
[print_gllr id=3966]
Access to the adjacent nine level, long-span parking structure is provided through two pedestrian bridges on the third and fifth levels allowing for private access to upper level offices. Designed by Parking Design Associates and Miyamoto International, this shear wall structure is two bays wide and will house 990 stalls across 326,741gsf. The pedestrian bridges connect to the structure on levels five and eight with the end-to-end helix structure providing 30 electric vehicle stalls and 50 bicycle spaces. The exterior features semi-opaque colored panels attached to the shear walls which refract sunlight back onto the structure creating an ever-changing façade throughout the day. All concrete on the parking structure remains exposed, including the elevator lobby. Largo poured 18,805CY of concrete in the office building and 10,874CY in the parking structure. The adjacent creative campus had to remain operational during construction and the biggest challenges came from protecting the existing parking structure and the cars inside of it.
[print_gllr id=3887]

