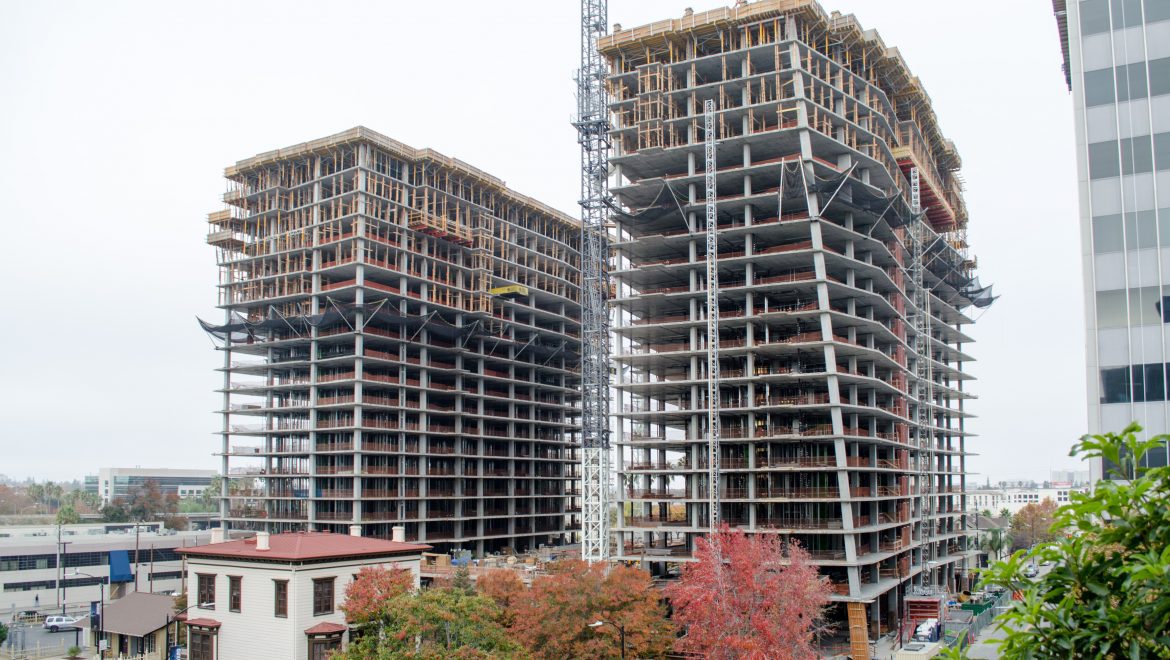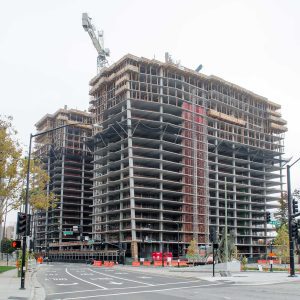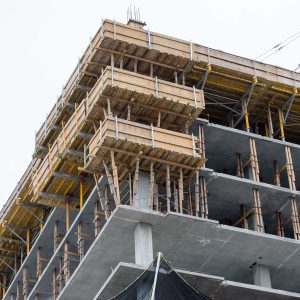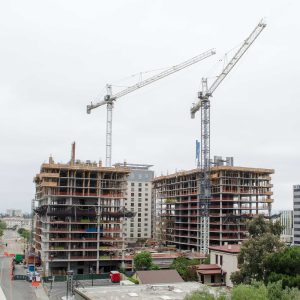Two CIM Group Projects Top Out in West Hollywood
Largo topped out at the 953 N. Sycamore project last week with the CIM Group in Los Angeles, CA. The development is two levels below grade and nine levels above with only the top three floors allocated to occupied space. The remaining levels of the 214,573gsf development are dedicated for parking a total of 418 cars. Designed by Lorcan O’Herlihy Architects and the BPA Group as structural engineers, the building twists away from the street as it moves up causing some of the cantilevered formwork and shoring to rest on the roof of the adjacent building.
Office Building Photos
[print_gllr id=5083]
[su_youtube_advanced url=”https://youtu.be/njzKanGV6n0″ height=”420″ rel=”no”]
Two blocks to the east along Romaine St., Parking Structure C Topped out for The Lot Studios around the same time. This eight level, long-span parking structure was completed in the design-build project delivery format. Largo Concrete was the general contractor self-performing the concrete place and finish and unit masonry scopes of work. The structure totals 140,790gsf and holds 398 total stalls with two elevators and two staircases. Working for the same CIM Group, the parking structure was designed by Parking Design Solutions and Ficcadenti Waggoner and Castle Structural Engineers and is scheduled to open early summer 2018.
Parking Structure Photos
[print_gllr id=6757]





