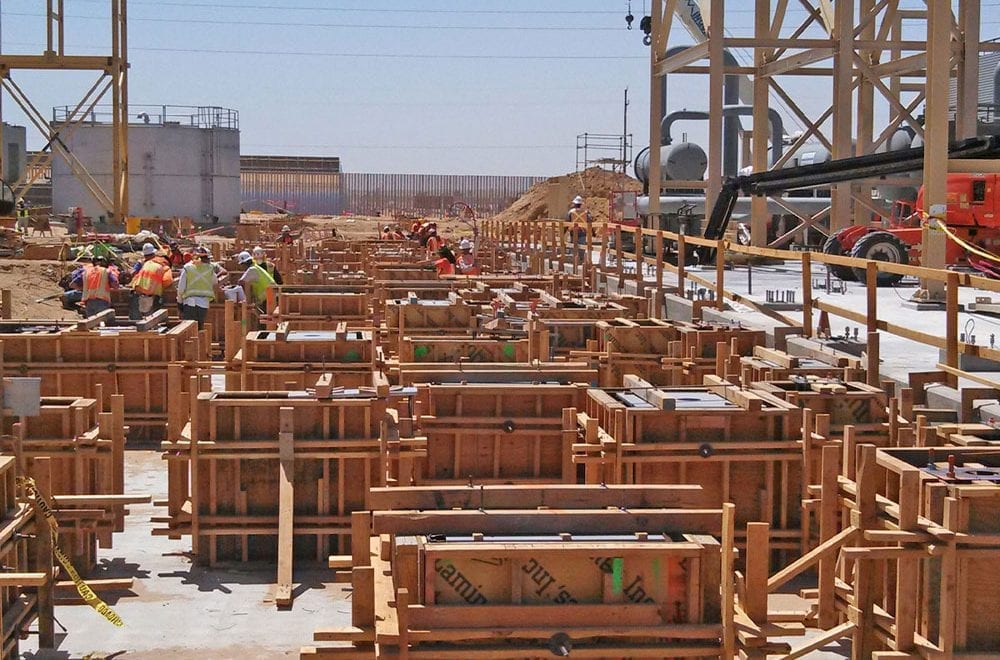Los Angeles Mega-Development Circa Tops-Out
Earlier this month, Largo topped-out at Circa, 1200 S. Figueroa Street in Los Angeles. The focal point of this $500 million residential mega-project is the twin high-rises adjacent to the Staples Center in downtown Los Angeles. The development features two levels of below-grade parking, ground level commercial space, six levels of above-grade parking, an amenities podium deck, and 26 stories of residential condominiums above. Located near LA Live, the Convention Center and the Metro Pico Station in the city’s South Park district, the high-rise buildings feature a curved north face to enhance views of the skyline and mimic design themes from surrounding architecture. When complete, the project will total nearly 110,000 cubic yards of concrete installed over nearly 600,000 man-hours. Project Credits: Harley Ellis Devereaux, Architect; Cary Kopczynski & Co., Structural Engineer; LendLease Corp., General Contractor; Holliday Rock Co., Ready-Mix Supplier.
[print_gllr id=3470]


