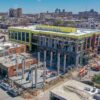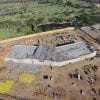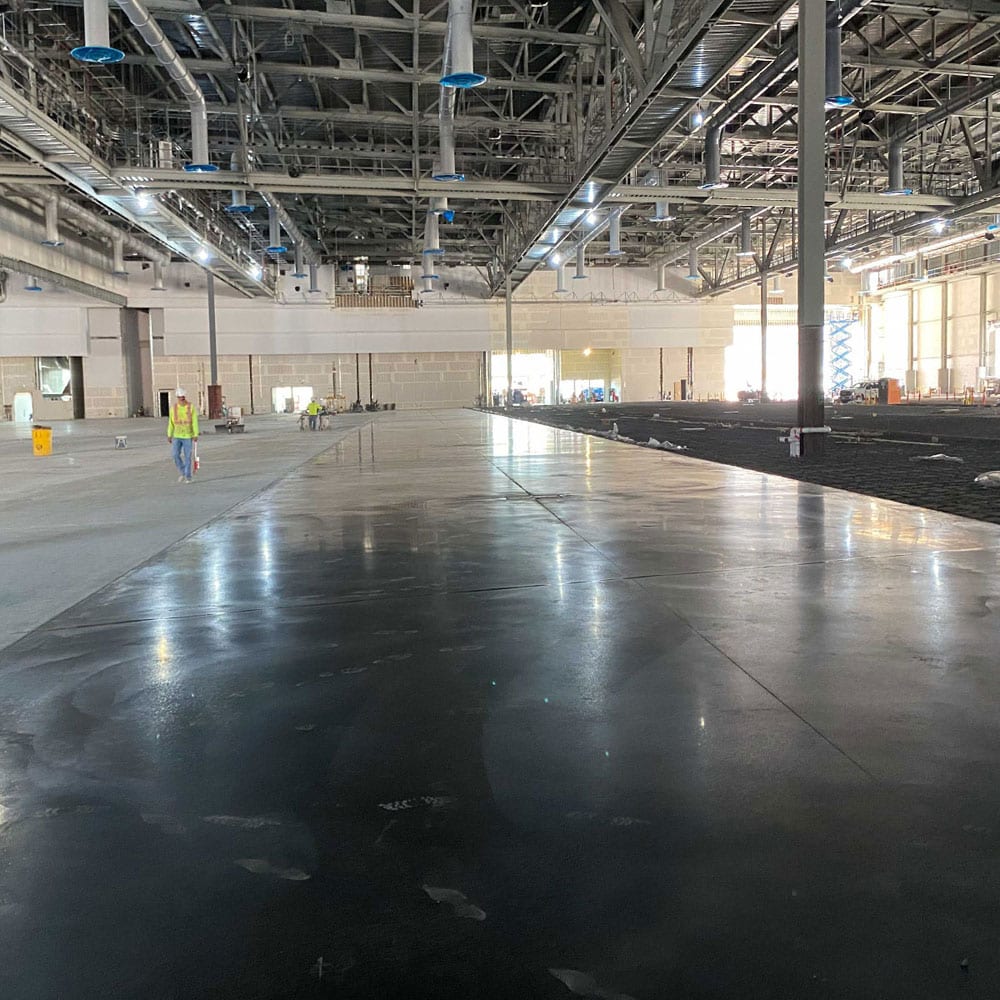Las Vegas Convention Center Expansion
Largo poured the concrete at the Las Vegas Convention Center (LVCC) Phase 2 Expansion project, which features 328,000 sf of column-free exhibit space. The 1.44m gsf addition includes a total of 600,000 sf of exhibit space, 210,000 sf of pre-function areas and 150,000 sf of meeting and multi-purpose space. 195,000 sf of support areas include MEP facilities, restrooms, public corridors, and a central utility plant. 280,000 sf of service space includes loading docks, kitchens, food and beverage outlets, security stations, and office space for administration, maintenance and operations staff.
Largo placed over 70,000 cubic yards of concrete across 970,000 sf of slab-on-grade, 243,000 sf of suspended decks and beams and 414,000 sf of slab on metal deck. Largo placed concrete on 296 different days averaging 235 cubic yards per pour! The majority of the 585,000 sf exhibit hall floor was placed in 88 working days, which averages out to placing 6,600 sf every day for four months! Largo worked with general contractor Martin Harris/Turner Construction, JV, TVS Nevada Architects and Magnusson Klemencic Associates structural engineers. The facility began welcoming guests in December 2020.















