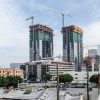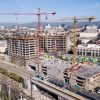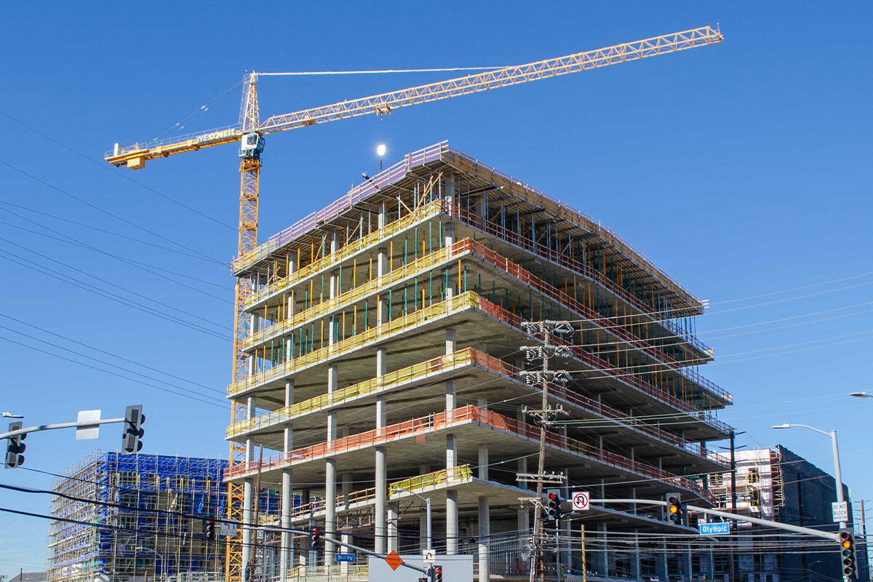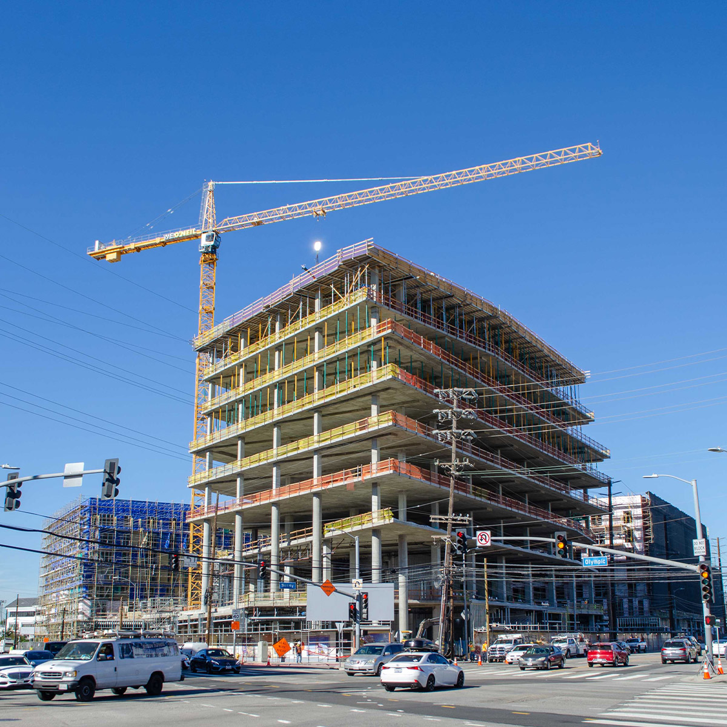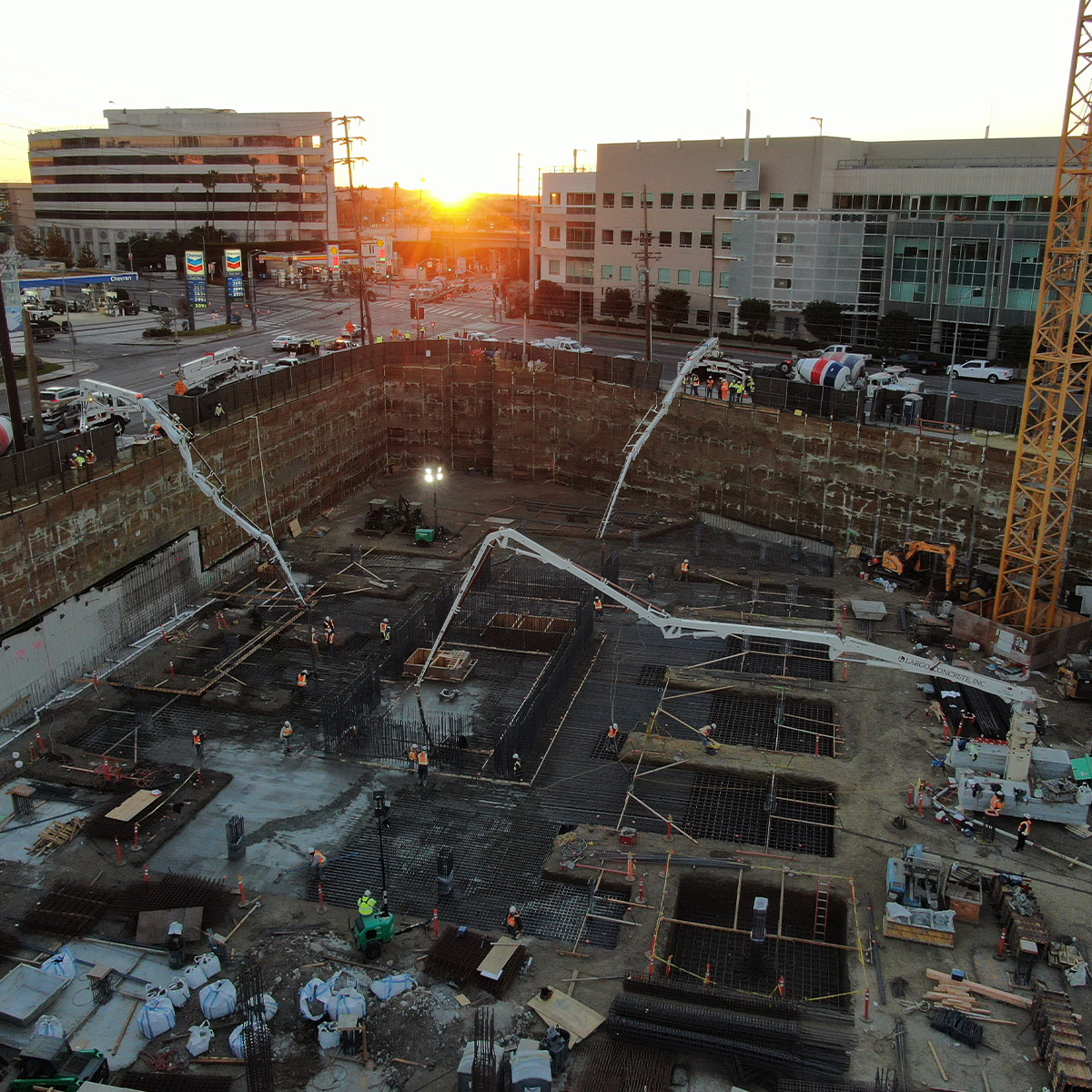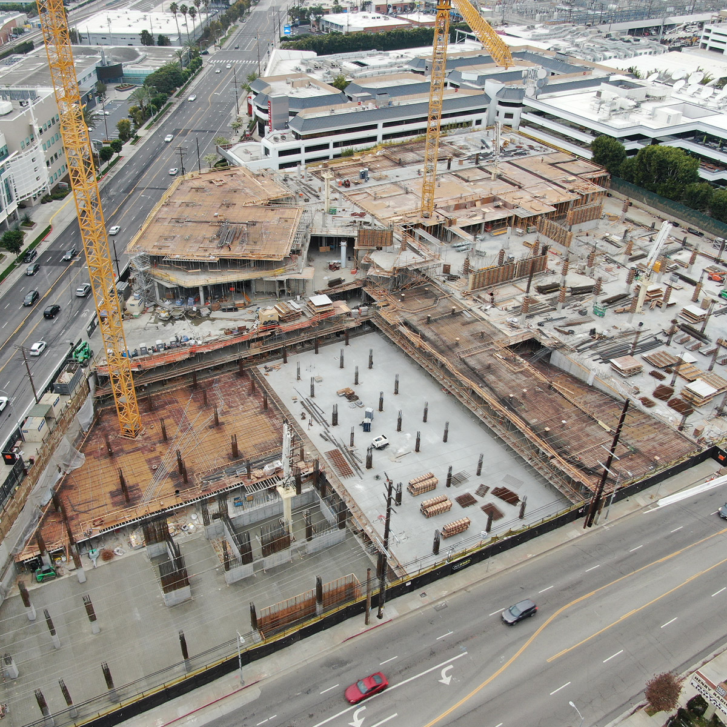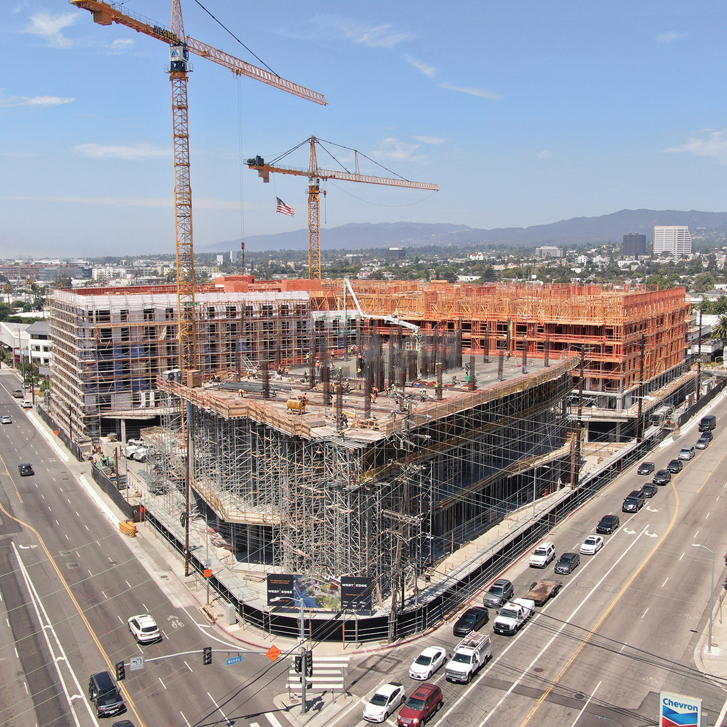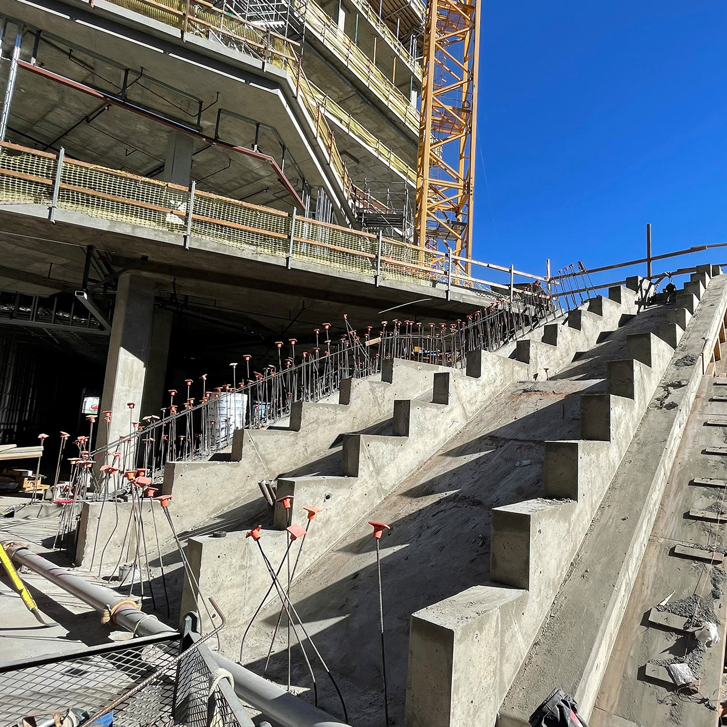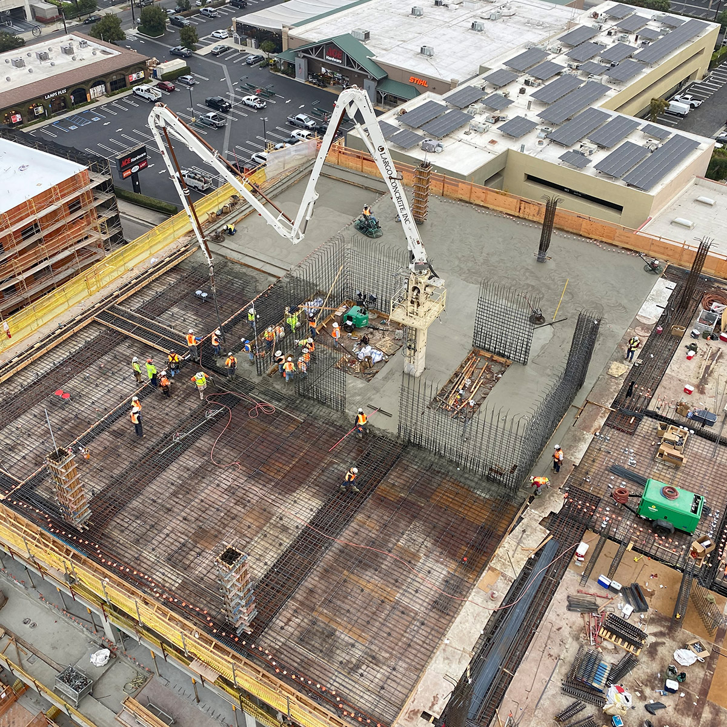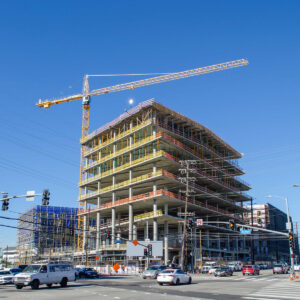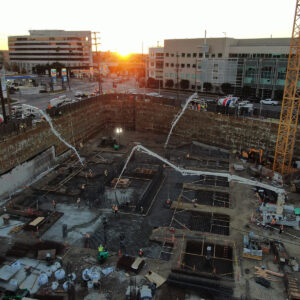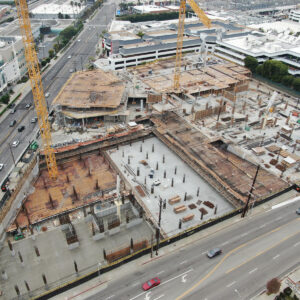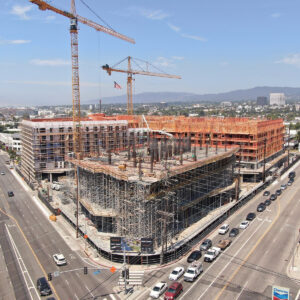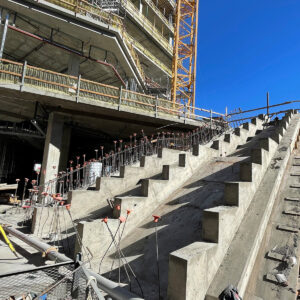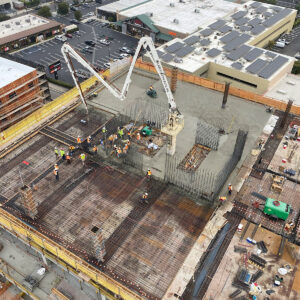West Edge
Largo was the structure concrete contractors on the West Edge development on the corner of Olympic and Bundy in west Los Angeles. With a 200ksf footprint and over 1.3 million square feet of concrete poured, the project was serviced by two tower cranes also included in Largo’s scope. The project includes 200ksf of creative office, 90ksf of retail space and 600 residential units. The commercial space is located in the nine story concrete framed building above three levels of below grade parking with its’ own 3,000 cubic yard mat foundation. Another three level concrete podium houses more retail along the plaza level with a four story wood framed structure above it for the apartments. Largo is working with general contractor W.E. O’neil, Gensler and Togawa Smith Martin architects and John Labib & Associates structural engineers. In total Largo will have poured nearly 67,000 cubic yards over the course of 18 months.
At the peak of production Largo was constructing five different deck areas at once. Adding to the complexity of the operation decks were a variation of PT slabs, mild steel, and hybrid PT slabs with over 5,000 embeds. Largo’s Virtual Design and Construction department was responsible for engineering shoring design ranging from 15 to 55 feet tall for the high ceilings and cantilever decks. The architectural elements include exposed slab edges, soffits, walls, and finish-free round columns. A monument stair will be a focal point for the plaza and provide access to the second floor of the office. Due to the steep slope of the stair, shotcrete was utilized for placement. West Edge expects to receive a Platinum Wired score for best-in-class internet infrastructure and a LEED Gold Certification when complete during the fall of 2022.
Location: Los Angeles, CA
Market Sector: Commercial & Residential
Levels: Three levels below grade with nine levels of above grade commercial office and three levels of residential podium with wood frame above.
Gross Sq. Ft.: 804,000gsf
Complete: December 2021
Client: W.E. O’Neil
Architect: Gensler & Togawa Smith Martin
Engineer: John Labib & Associates

