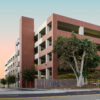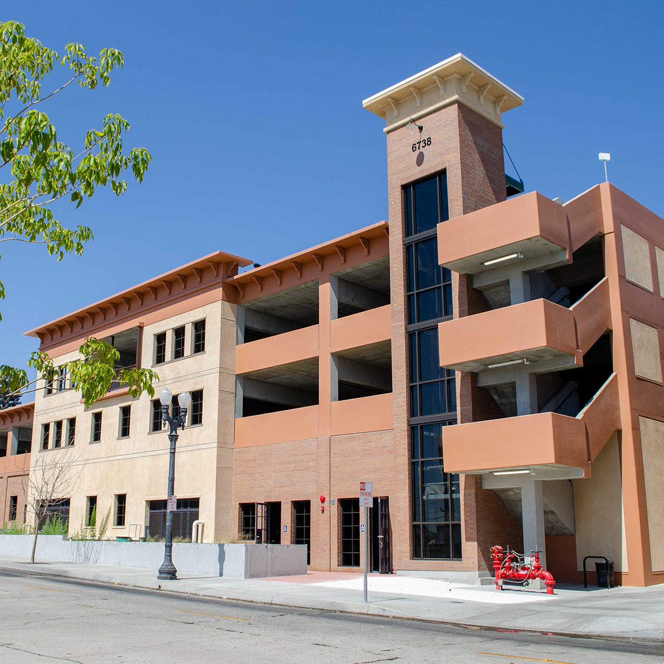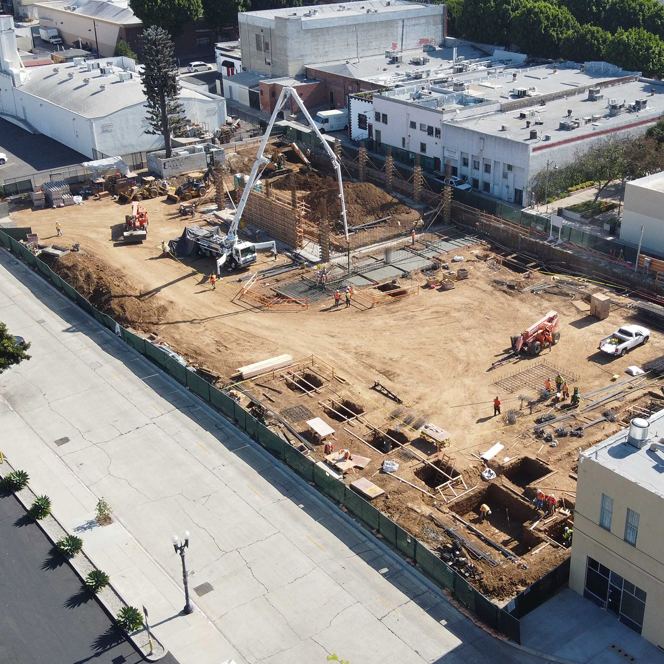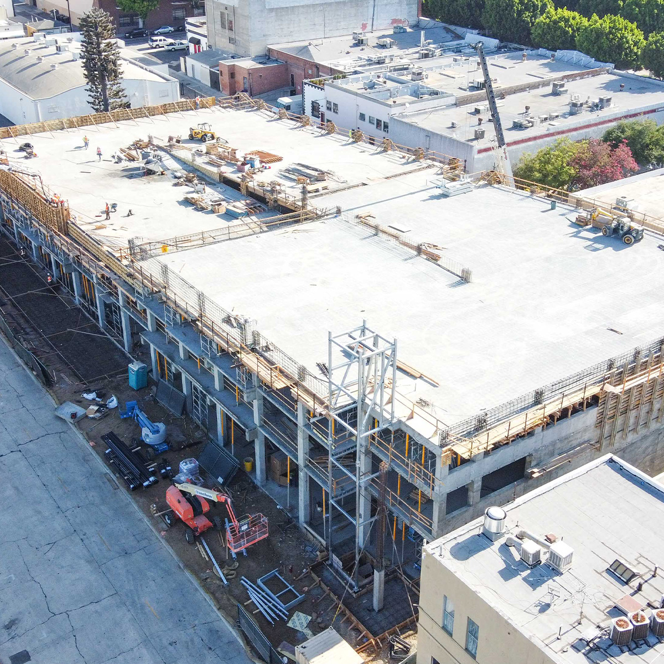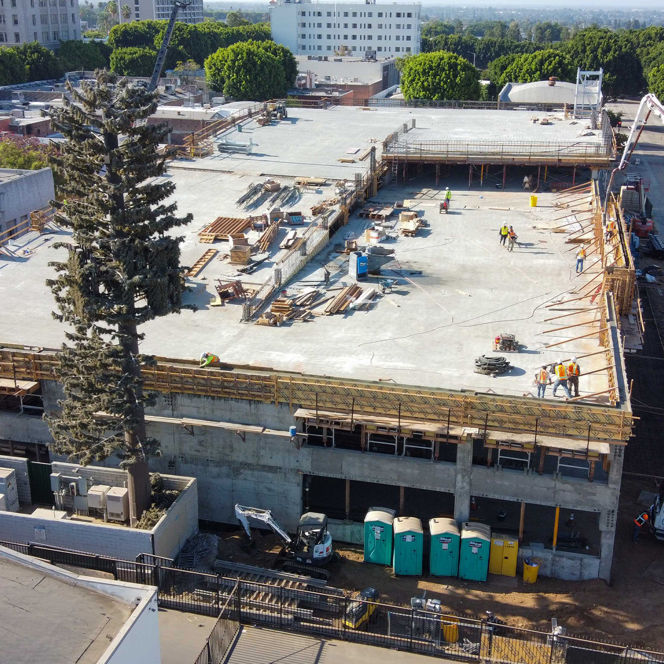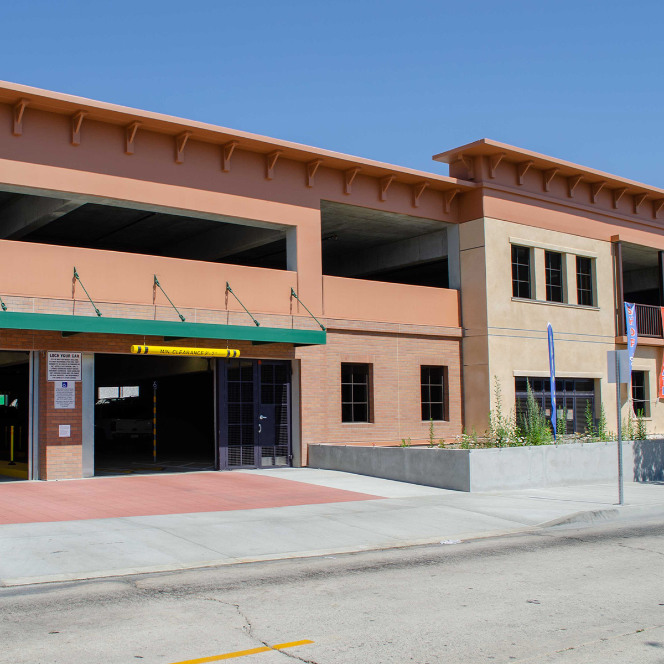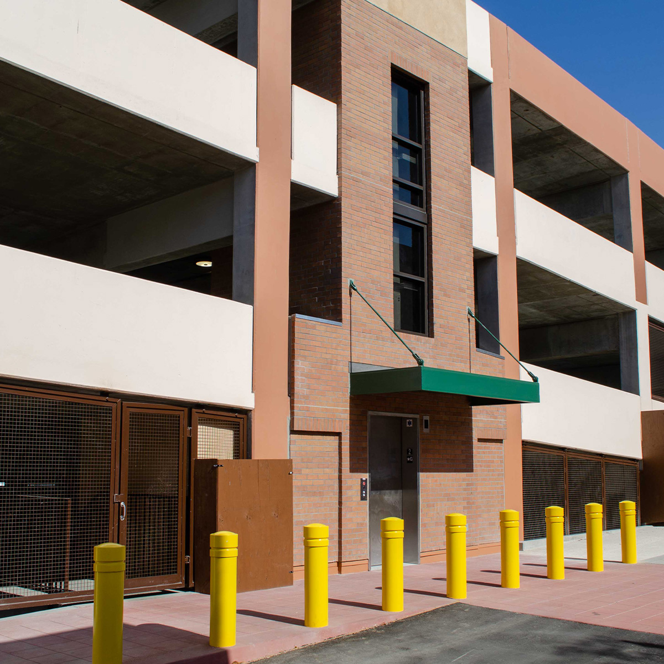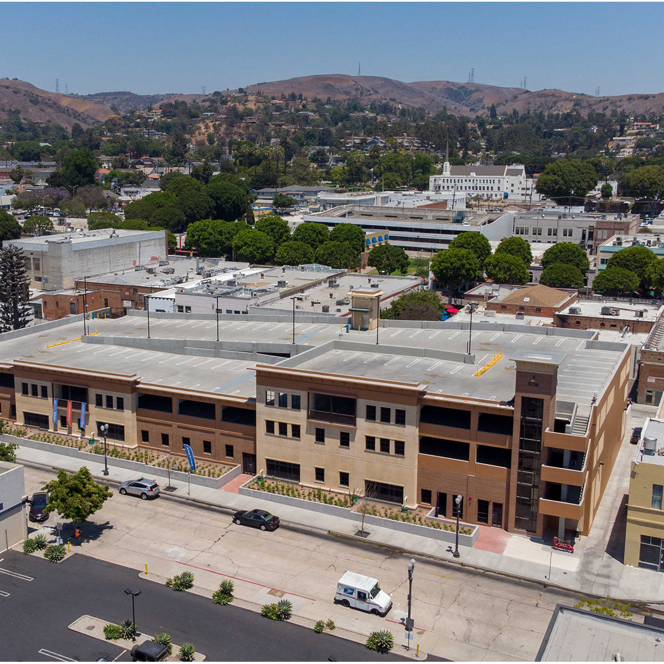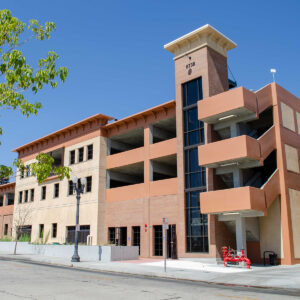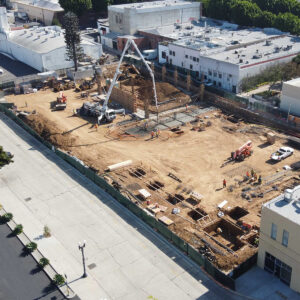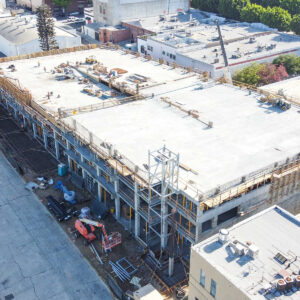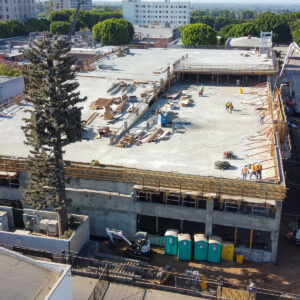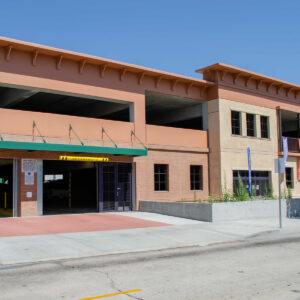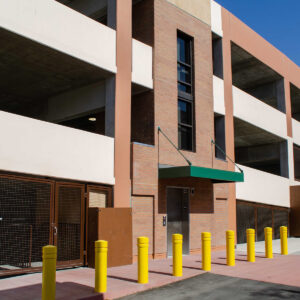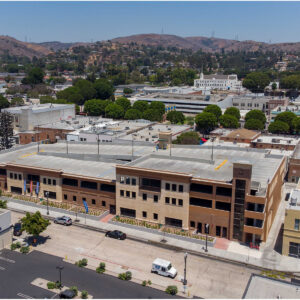Uptown Parking Structure
Largo is the general contractor on the Uptown Whittier Parking Structure self-performing the concrete formwork, pumping, place and finish, and masonry scopes of work. The project is located on the east side of Comstock Avenue between Bailey and Philadelphia Street. The structure is being built to support the vibrant downtown commercial and entertainment area along Greenleaf Avenue. Standing four levels above grade, the structure holds 351 parking stalls across 122,083gsf. The facade along Comstock was designed to complement the Uptown architecture utilizing plaster, exterior insulation finishing systems (EIFS) and red brick to achieve the desired look. The elevator cores on either side of the building are structural steel with metal stud framing and brick veneer. The stairs along Comstock are cast-in-place while the stairs in the back of the building are steel. Largo is working for the City of Whittier with architect and structural engineer Watry Design.


