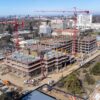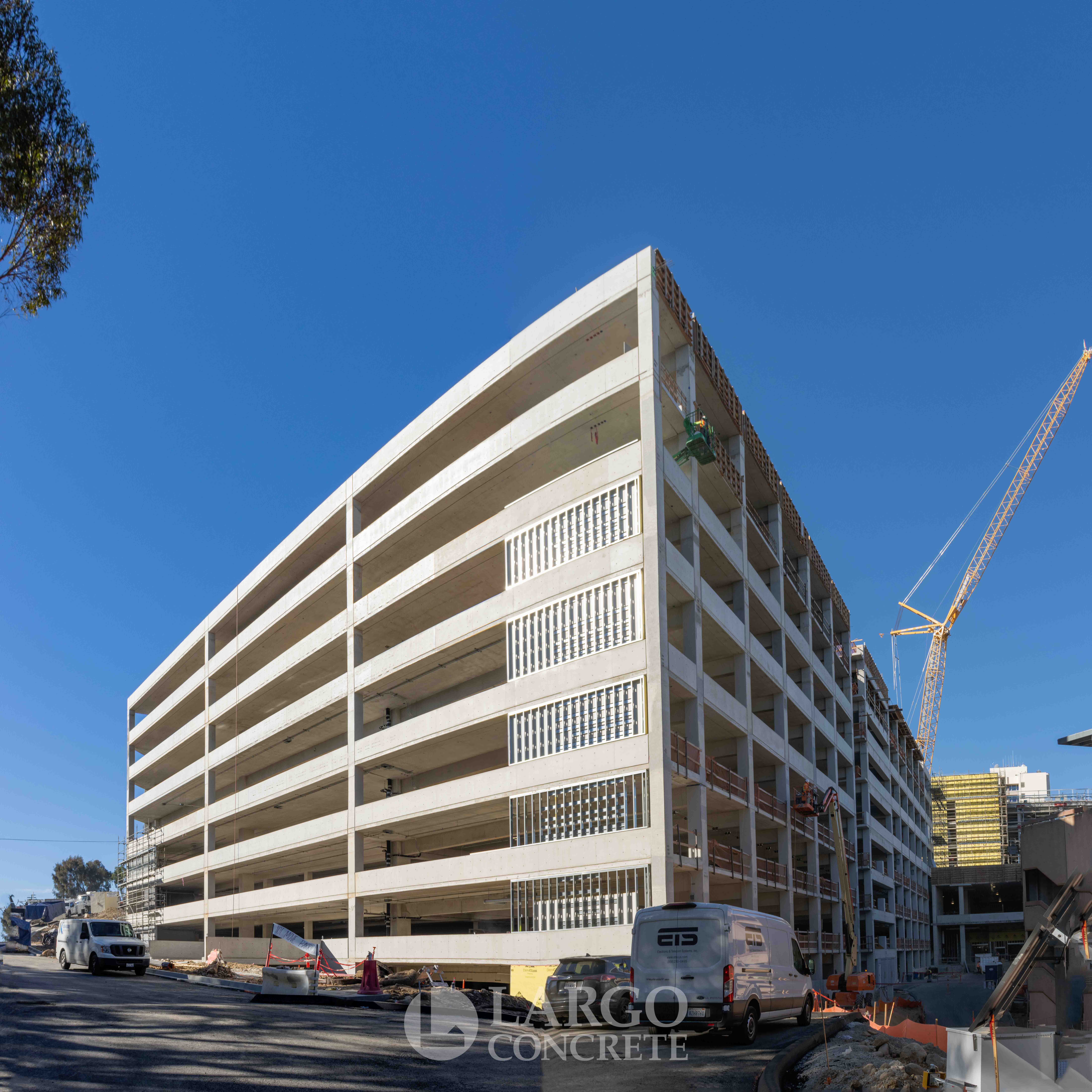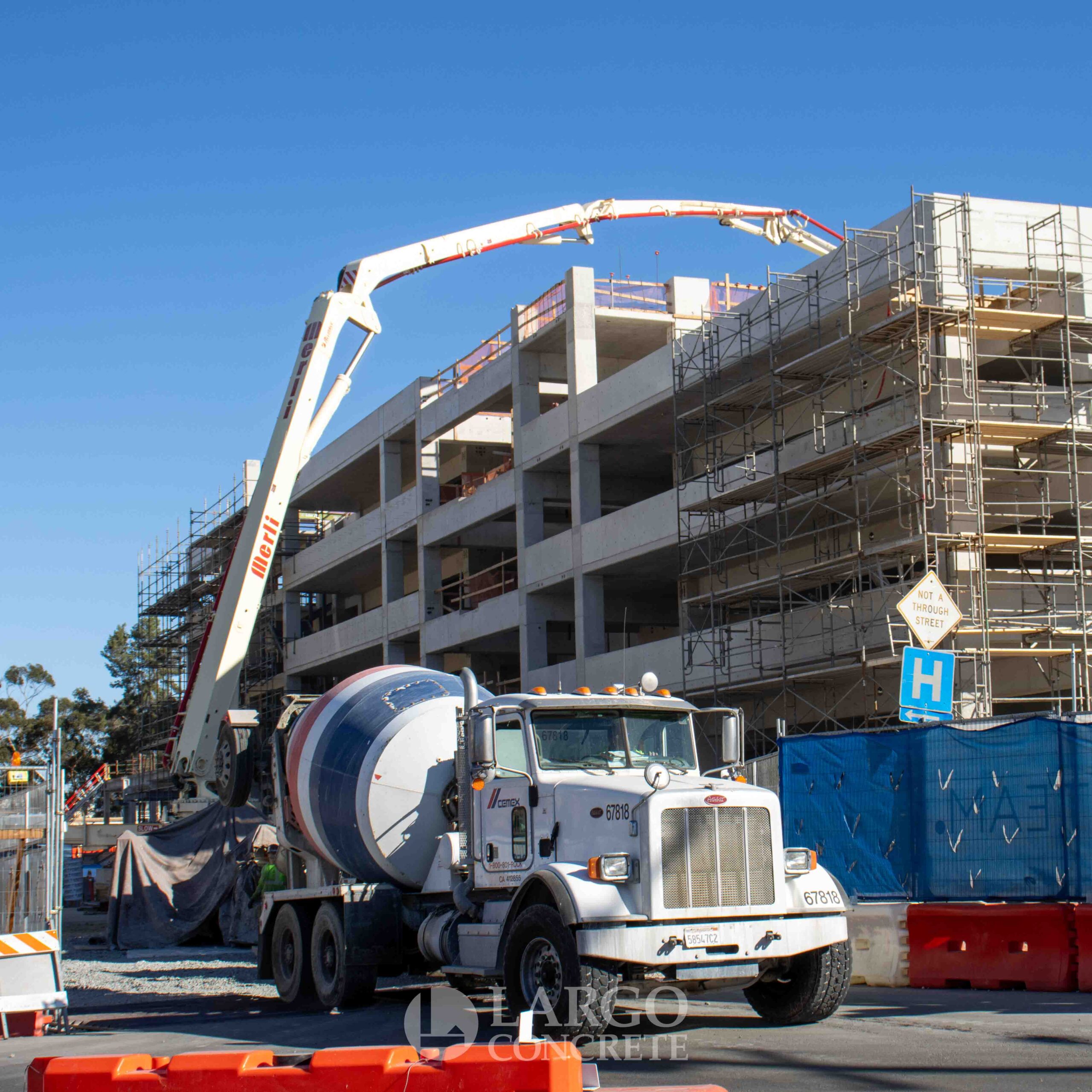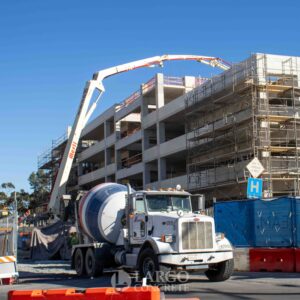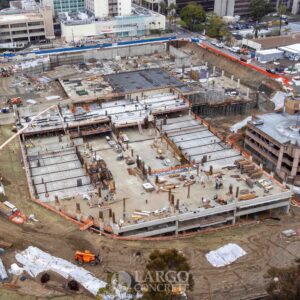UCSD Hillcrest Parking Structure
Twelve miles south of the La Jolla campus, Largo completed UCSD Hillcrest Medical Campus parking structure south of Interstate 8 in San Diego, CA. This accomplishment marks a major milestone in the first phase of the campus redevelopment which will take place over the course of 15 years with a price tag of over $3 billion. UCSD has operated at the Hillcrest location since 1966 when they took over the former county hospital, and nearly half the buildings on campus were constructed prior to 1970. The Hillcrest Campus has a Level 1 Trauma Center, regional burn unit, comprehensive stroke center and provides care for all patients in the community, including those who are uninsured and under-insured.
The Bachman and Arbor parking structures were demolished to accommodate the new parking structure, consolidating patient and employee parking for improved patient and caregiver access and experience. The new parking building is a long-span, shear wall structure with 1,850 stalls across 634,657 square feet. With the exception of the first elevated deck, Cunnhingham beam and girder forms were used with custom panels to form the decks with 18 foot 9 long bays. Beams on the first elevated deck were designed wider and shallower than the steel Cunningham beam form so teams built these custom forms out of wood instead. The structure is a total of nine levels tall, three of which are below grade, with a two-bay double helix ramping system connecting the levels. Typical levels are 11 foot 6 inches with a 13 foot floor-to-floor height at street level to accommodate wheelchair accessible vans. In total, 26,071 cubic yards of Tyle 1L cement was provided by Cemex and was placed over the course of 15 months. Largo is working with general contractor DPR Construction, CallisonRTKL architects, and Watry Design structural engineers on this project.

