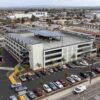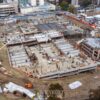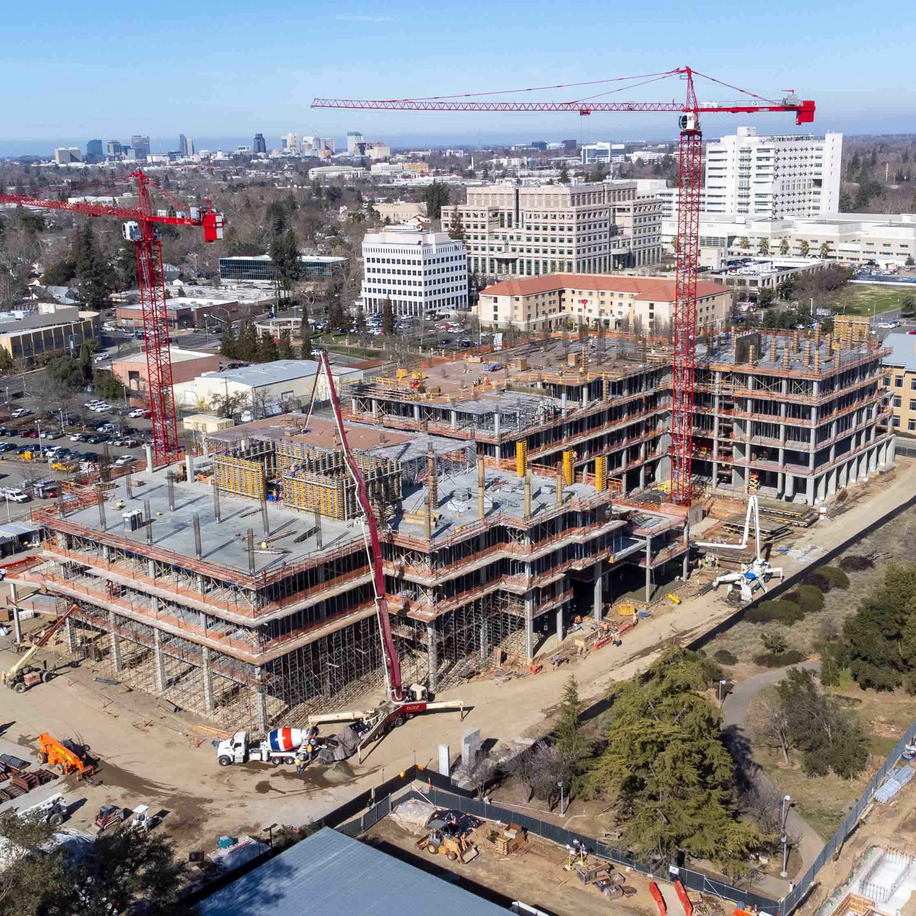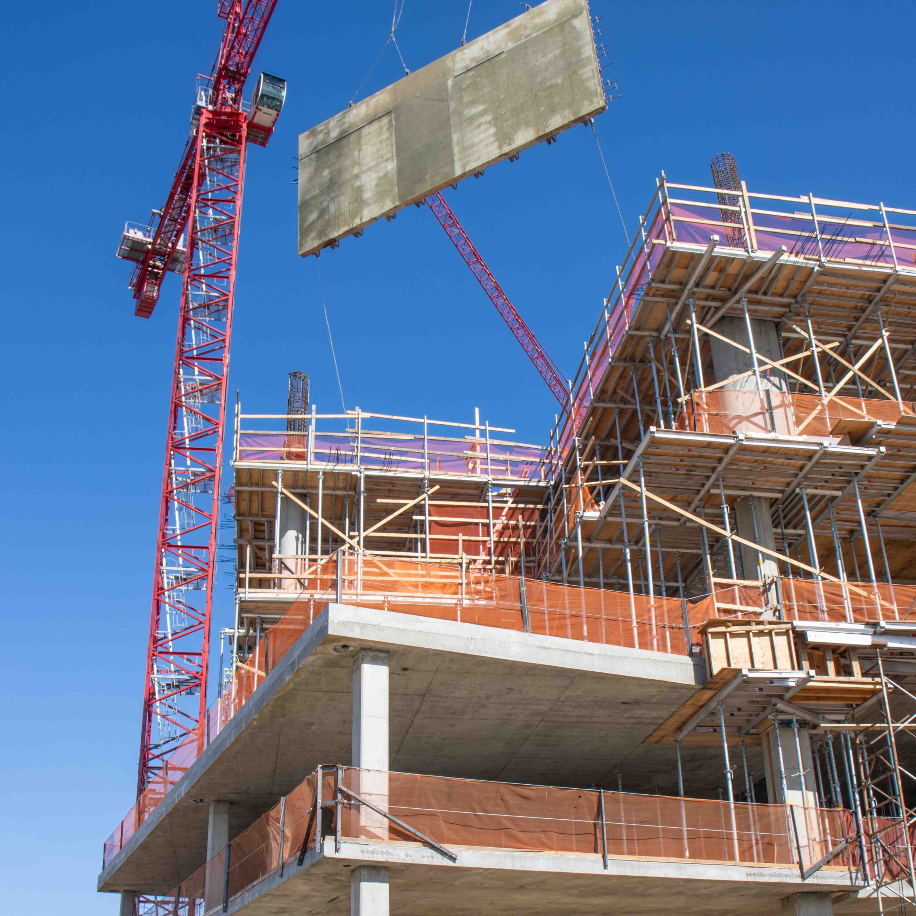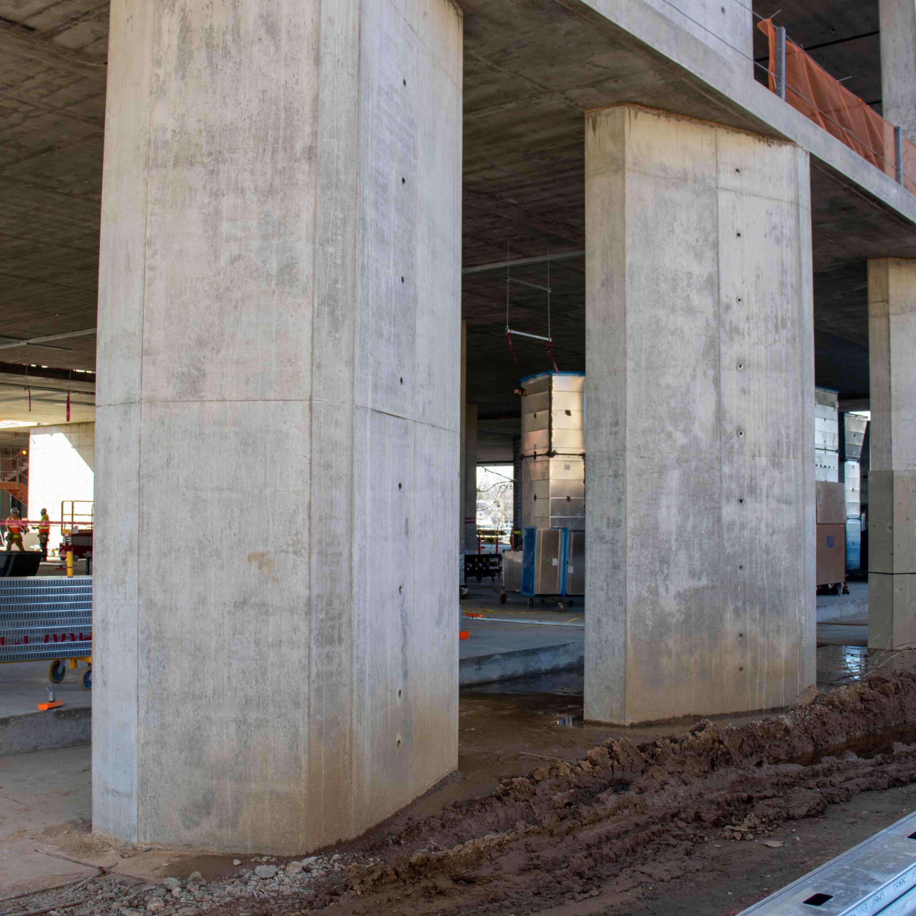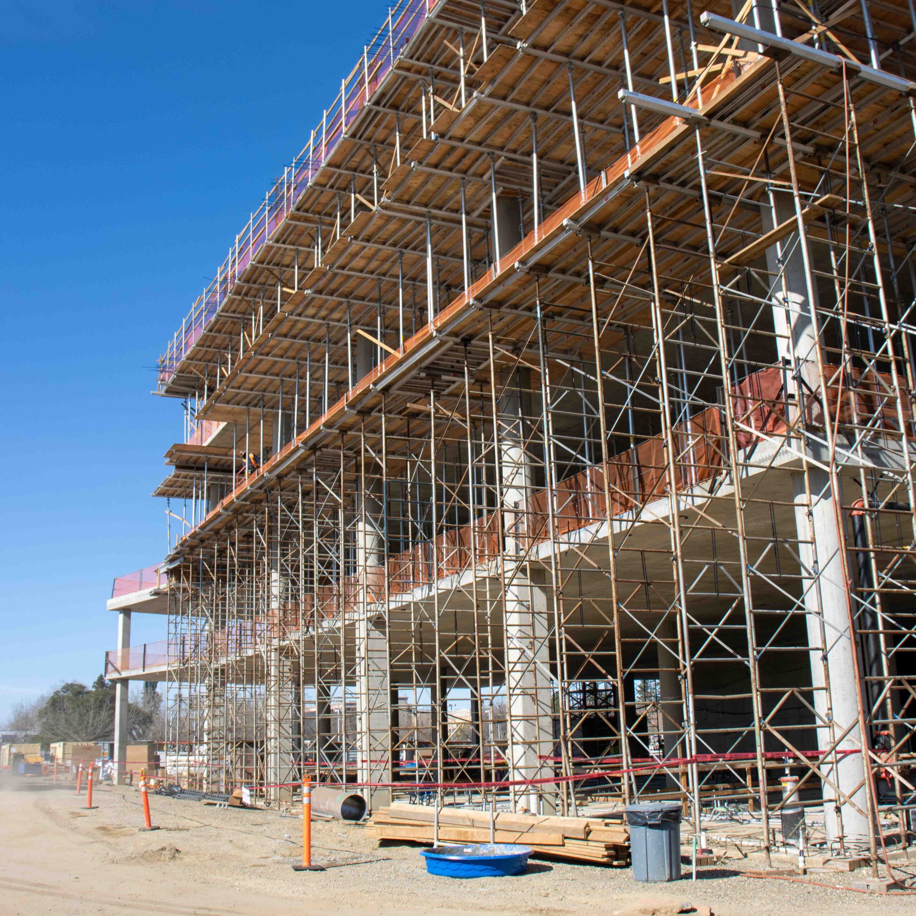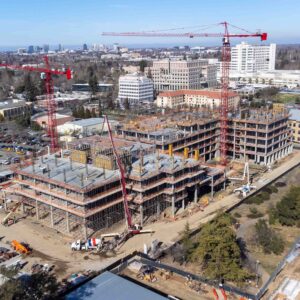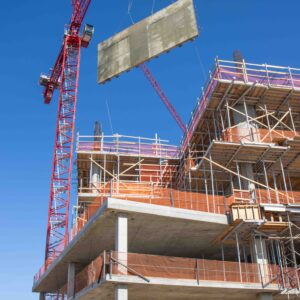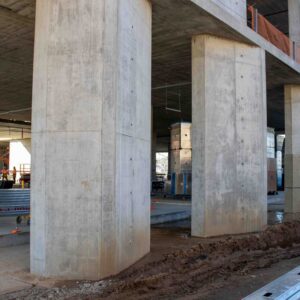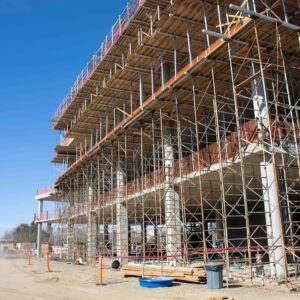AGGIE SQUARE LLL & LSTE
Largo is working on the Life-Long Learning (LLL) and Life Sciences, Technology and Engineering (LSTE) buildings at the Aggie Square development on the UC Davis medical campus in Sacramento, CA. Both buildings are nine levels above grade and part of a development with the goal of creating a setting where public organizations and private employers join UC Davis to build customized training and education programs from “cradle to career.”
The 304,637 gross square foot LLL building will house offices and classrooms with a focus on career development for continuing and professional education. Situated on the north side of 3rd Avenue, the LLL building will act as the gateway to Aggie Square with a cast-in-place, monument staircase at the center of the ground floor public space. The LSTE building is a total of 366,450 gross square feet and will house laboratory and classroom space for biomedical engineering, cell and gene therapies, and digital health innovations.
Trapezoidal columns on the ground floor taper toward the interior of the structure focusing patrons gaze as they enter the buildings while expanding interior visibility to the outdoors. The largest of these columns is 18 feet tall and 8 feet 9 inches wide with a volume of 16 cubic yards. These four columns are located at the main entrances to the LSTE building and transition to a shear wall from the second level to the roof. Column shape transitions occur at various locations with conventional square or round columns following the custom trapezoidal shape from the second level on. The most dramatic transition occurs toward the front of the LLL building with round columns transitioning to oblong or bullnose shapes then back to round. The 5 foot nine inch long bullnose columns were selected to move the column placement toward the interior of the building as the two story balcony gives way to typical levels. In total, 20 different column types were used throughout both structures.
Largo poured nearly 50,000 cubic yards of concrete on the site over the course of ten months. Working with general contractor Whiting-Turner, ZGF architects and Thornton Tomasetti structural engineers, this phase of the development is scheduled to open during the spring of 2024.

