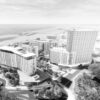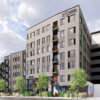Terminal at Katy Trail
The Terminal at Katy Trail is located on the corner of Buena Vista Street and Fitzhugh Avenue. With only 18 luxury residential units, the building is located at the confluence of some of the city’s most vibrant neighborhoods along the beloved Katy nature trail. The 192,000gsf mid-rise structure features three levels of below grade parking and nine levels above grade including the roof. Aluma Systems and Bond Formwork are being used to form the decks and Doka Top50 was used for to form the cores. Largo has been on site for ten months with typical deck cycles averaging seven days each.
59ft of level three cantilevers out toward Buena Vista street creating an architectural statement at the main entrance to the building. Nearly 70ft of reshoring had to remain in place for this feature until teams began forming level six. The north face of the building gets a similar treatment at level three except the cantilever continues to the roof level. The first and second levels above grade have floor-to-floor heights of 15ft and 16ft 7in respectively. Typical levels of 13ft 2in continue to the penthouse level where the height increases to 14ft. Largo poured just over 9,000CY at the site with general contractor, Suffolk Construction, and designers, Michael Hsu Architects and DCI Engineers.





















