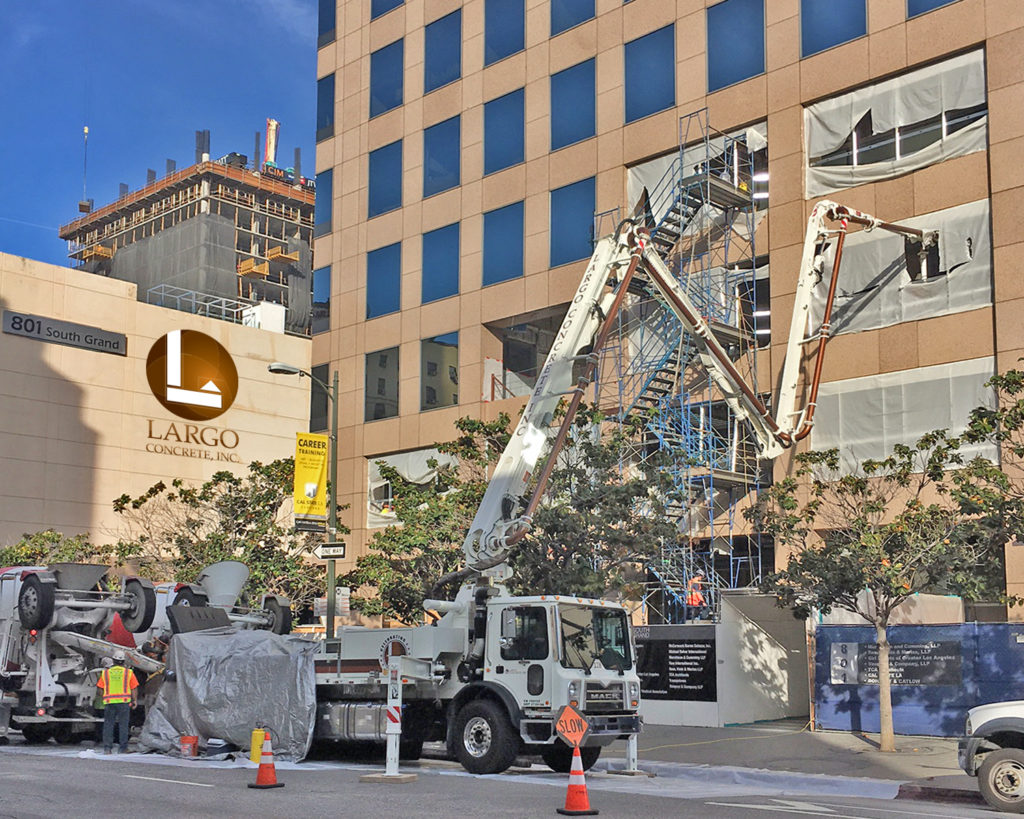Britannia Cove Parking Structure Tops Out
Earlier this month, Largo topped out on the 9.5 level Britannia Cove at Oyster Point parking structure in South San Francisco. Located east of the 101 and north of Oyster Point Blvd., the structure features a total of 2,080 stalls spread across 721,250gsf. Designed by architect International Parking Design and structural engineer Culp & Tanner, this long-span, moment frame structure features a radius curve to match the Oyster Point Blvd. bridge over the 101. Working with general contractor Hathaway Dinwiddie, the structure will serve the new multi-tenant campus for life science and technology industries when complete in January 2018.
[print_gllr id=3881]



