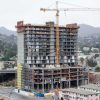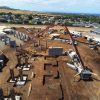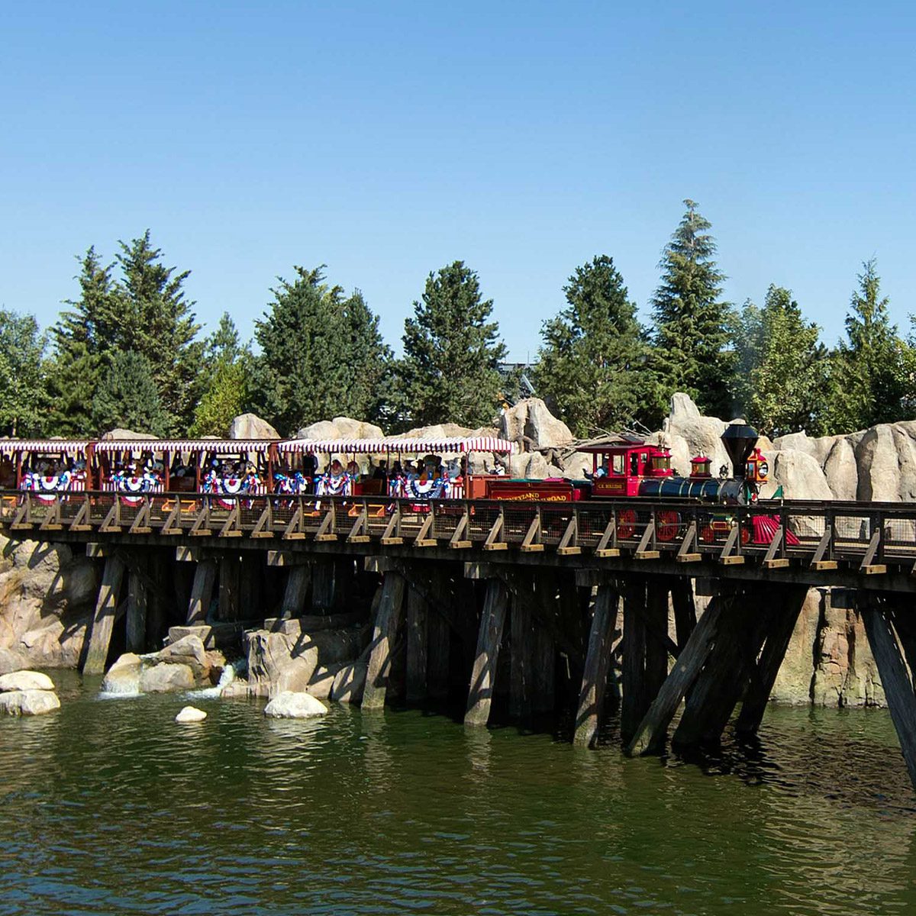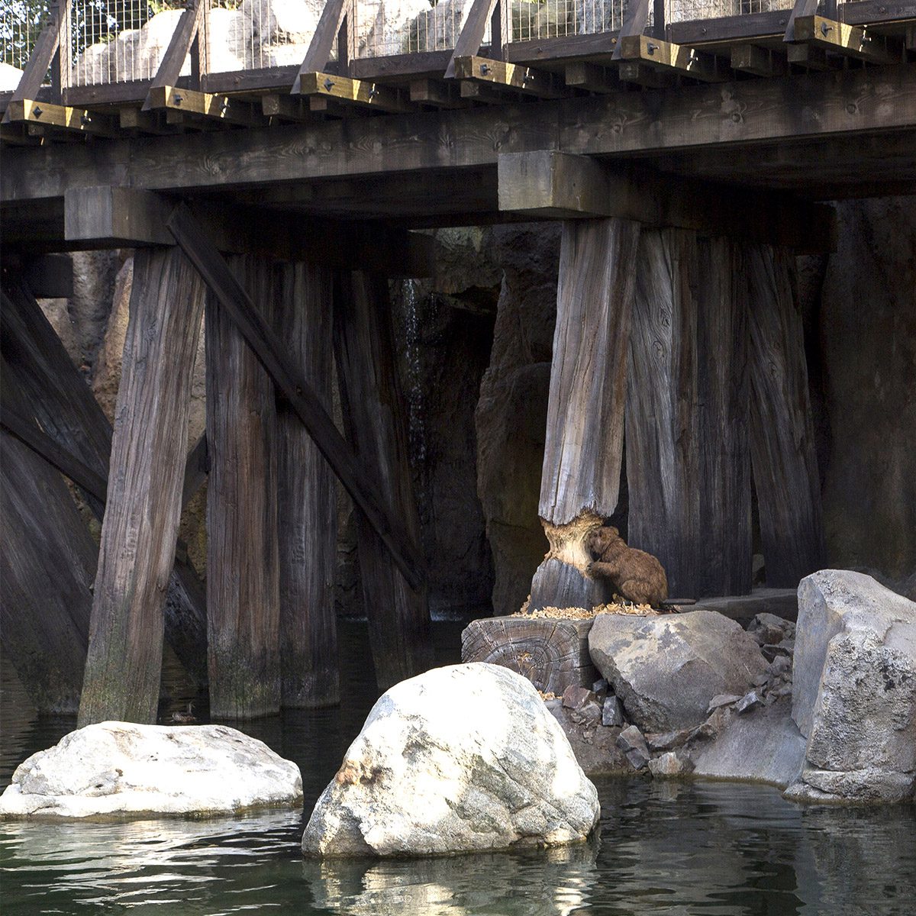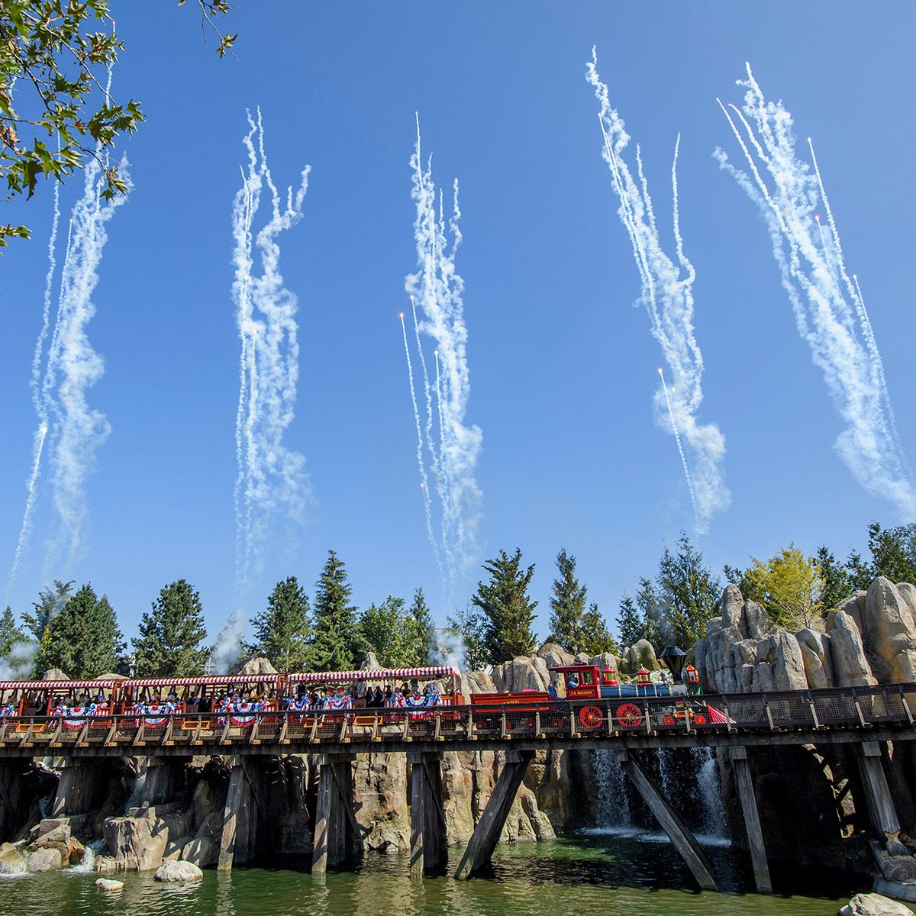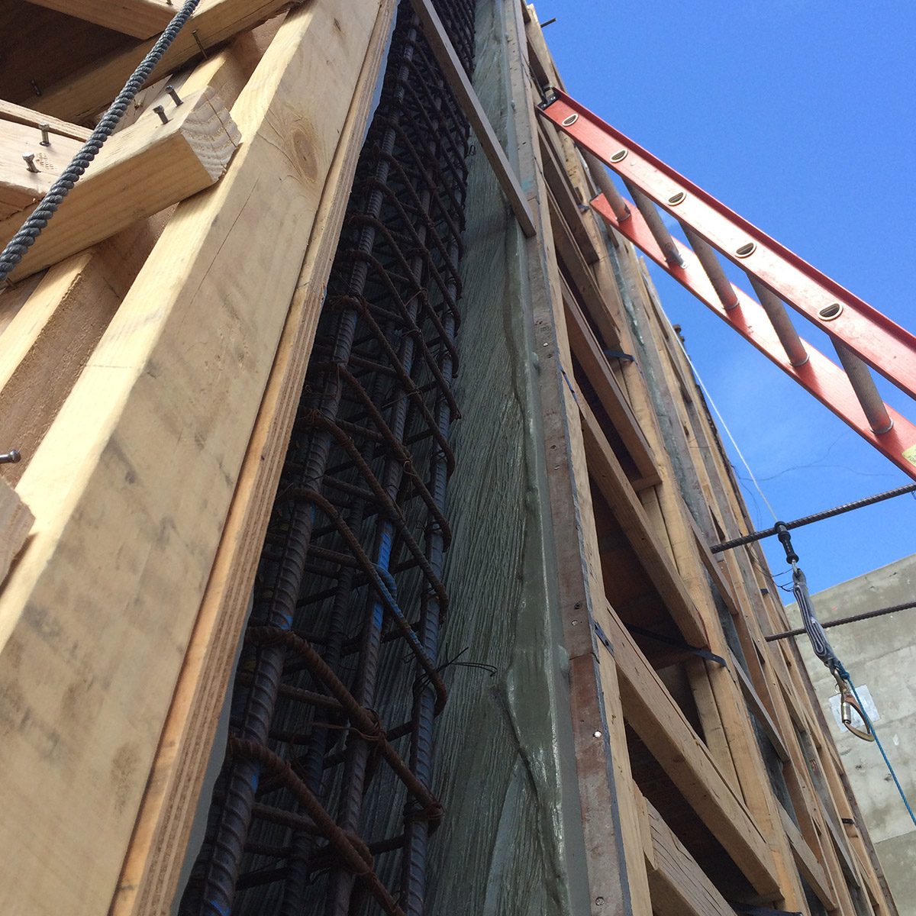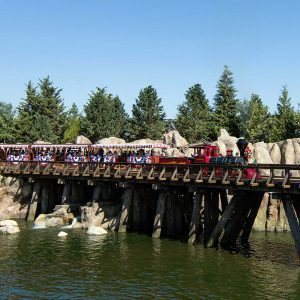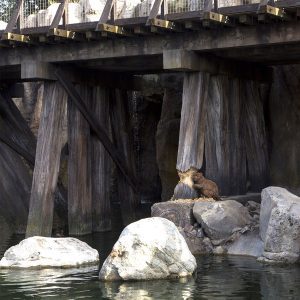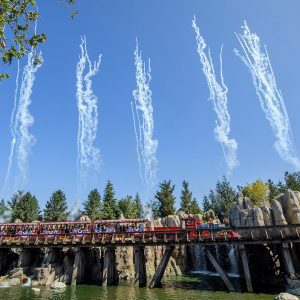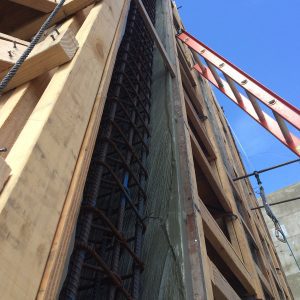Disney Frontierland Expansion
The goal of this expansion project was to prepare the Disneyland park for the new Star Wars attraction. In addition to four tunnels, multiple retaining walls and a marina, Largo’s scope included a concrete trestle bridge for the railroad at the Rivers of America attraction. Although the visual aspect of the end product is exquisite, the details that were put into the fabrication of the two elements of the structure, the columns and hammerheads and the concrete mix design used to simulate an aged wooden railroad trestle bridge, are also noteworthy.
The columns started in the back lots of Walt Disney Imagineering as an image in the mind of the design team. This image was transformed into approximately 50 lineal feet of hand carved foam positive. This was reviewed by the Disney team to confirm their vision and sent out to Fitzgerald Formliners to confirm that the positive would produce a usable form liner. A number of changes were made in the foam positive to ensure that no negative spaces existed in the positive to allow for smooth removal of the form liner. To allow for proper alignment of the four columns that attached to each of the twelve hammerheads, relative to each other, the column forms were fastened to a wall form.
With all of the details in the form liner, Largo contacted Holliday to discuss the appropriate concrete mix design to ensure a perfect positive from the very detailed form liner. Although self-consolidating concrete is not frequently used in the Southern California market, it was determined that with the details, the importance of exact alignment of the columns and the limited space within the column form to allow for a vibrator, this would be the appropriate mix design to yield the best finished product.
Largo utilized 4000 psi @ 28 days self consolidating concrete mix with a water to cement ratio of 0.44. The cementitious content was 8.5 sacks of 70% Type II/V cement and 30% Type F Fly Ash. The nominal spread was 25” to 30” but it was usually in excess of 27”. It has a maximum aggregate size of 3/8”, but since the mix needed to reveal very fine details it was proportioned to contain 70% washed concrete sand. All of the aggregates are from the Holliday Upland California facilities. The admixtures in the mix design included a type F high range water reducing superplastizing polycarboxylate, a workability-retaining admixture that provides flexible degrees of slump retention without retardation. And if needed (in this case it wasn’t but was always available) Largo could have utilized a viscosity-modifying admixture that is specially developed for producing concrete with enhanced viscosity and controlled rheological properties that increases resistance to segregation while facilitating placement and consolidation.
The hammerheads that span across the columns were formed out of rough sawn dimensional lumber of varying widths on top of the above-mentioned columns. Each of the twelve hammerheads were formed with no common joint plan of the rough sawn lumber. Steps were taken to raise the texture of the rough sawn lumber. Each board was soaked in water overnight and sealed with form release to accentuate the rough sawn look to the vision of the Imagineers. The hammerheads were also poured with the self-consolidating concrete mix design that was used in the columns. Typically, these decorative types of concrete elements are a post installed façade covering a structural column, but with the load requirements of the train, envisioned size of the elements and the environmental concerns of the river, the above summarized use of concrete was developed and put to use.
Location: Anaheim, CA
Market Sector: Entertainment
Scope: Columns and hammerheads simulating aged wood for the railroad trestle bridge crossing the Rivers of America attraction. Four tunnels, a marina structure and multiple retaining walls.
Complete: Summer 2018
Client: Whiting-Turner
Architect & Engineer: Disney Imagineering
Awards: ACI – Outstanding Performance in Design & Engineering & ASCC Decorative Concrete Council – CIP Special Finishes Over 5,000sf

