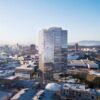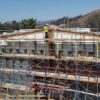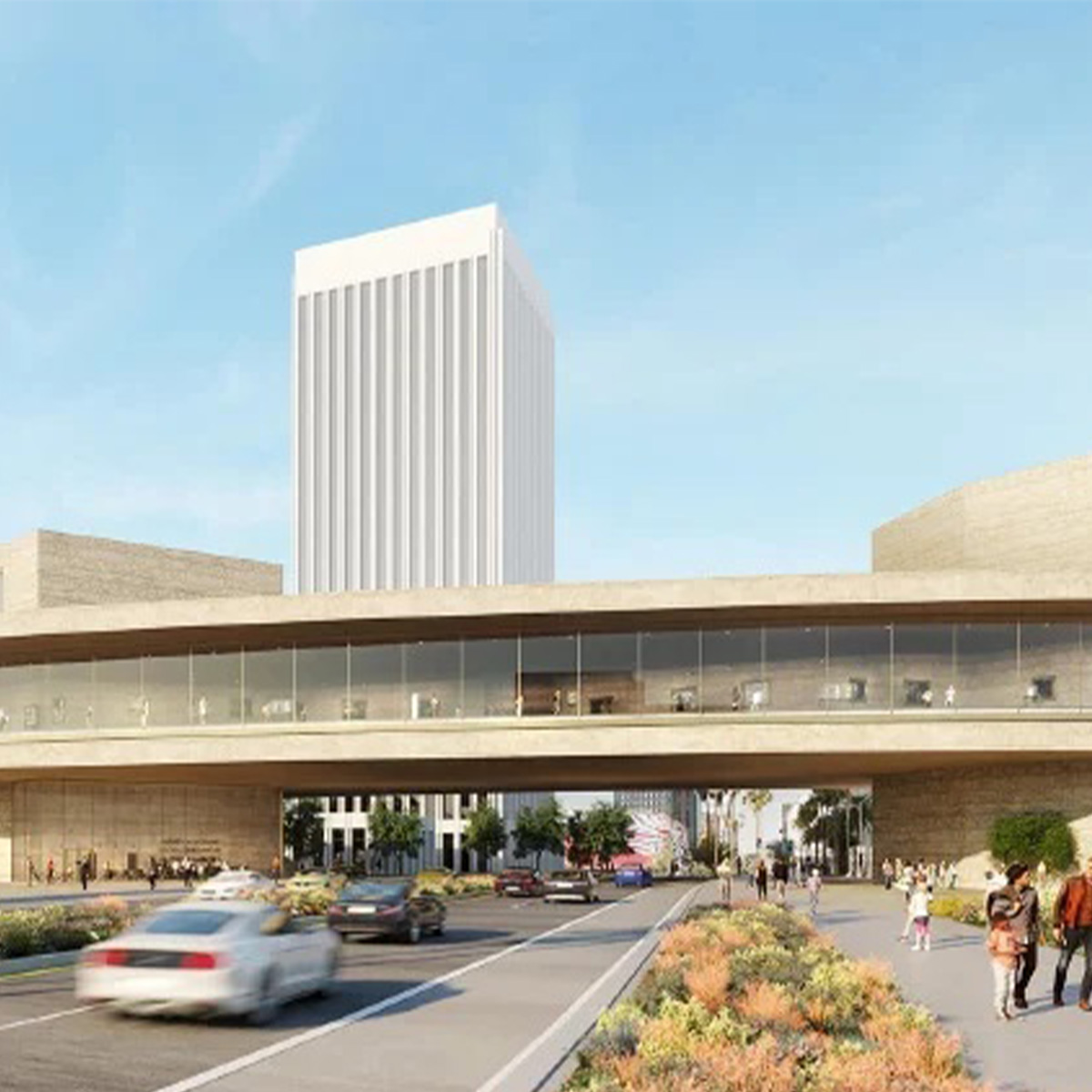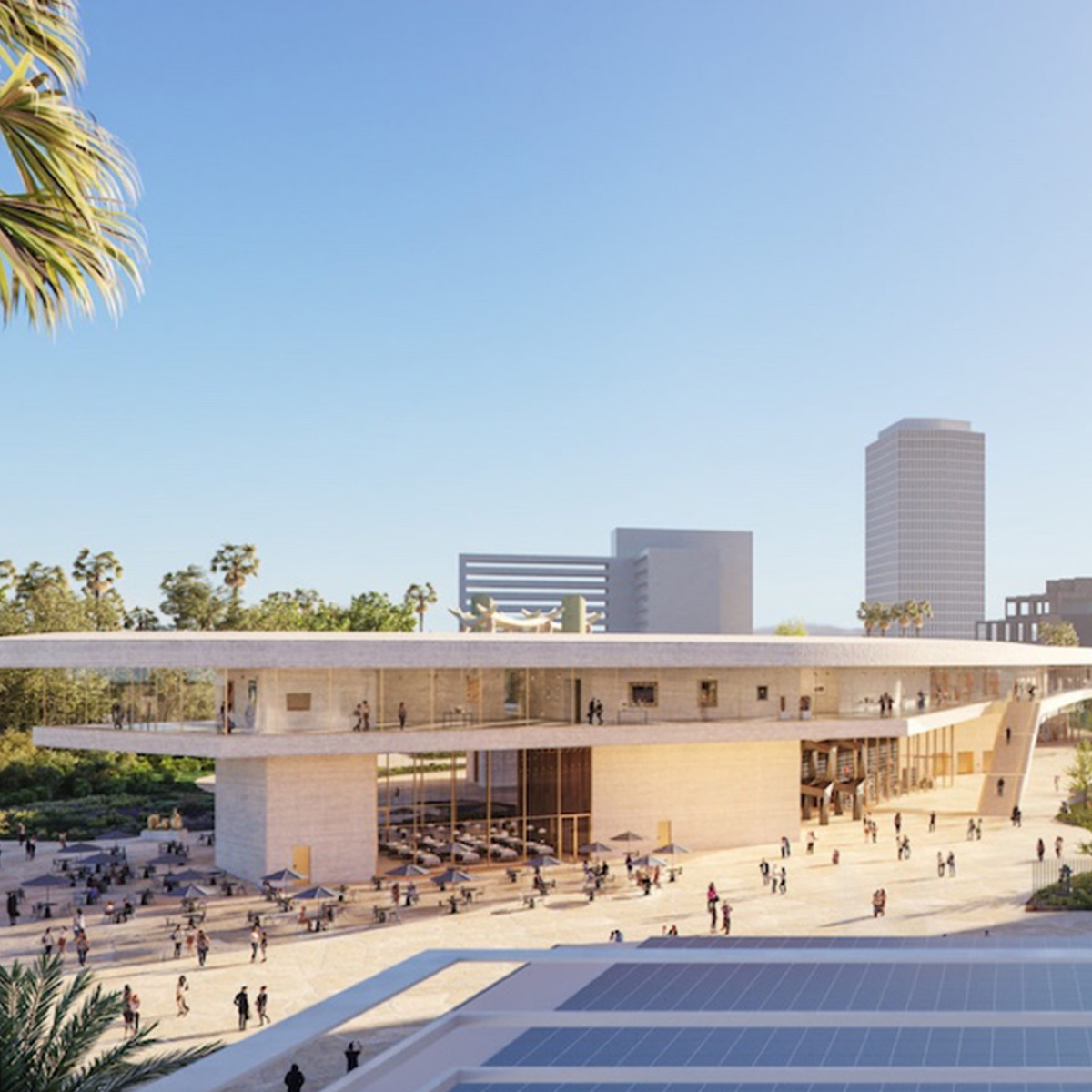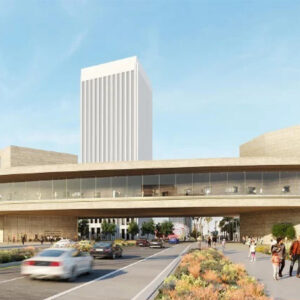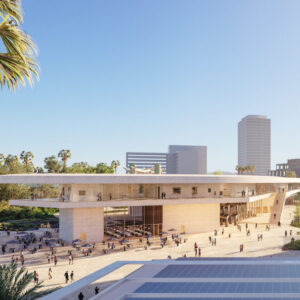LA COUNTY MUSEUM OF ARTS
Nestled between the world famous La Brea Tar Pits and the “Urban Light” art installation, Largo is working on the Los Angeles County Museum of Arts project. Located on the west end of the Miracle Mile the building is designed by the award-winning architect Peter Zumthor. Street level will feature an outdoor plaza area, museum store, cafeteria, a 300-seat theater and event spaces with two box girder monument stairs leading up to the gallery level. The only gallery level stands 30ft above street level and spans Wilshire Blvd. The gallery level is designed specifically at one elevation to do away with any perceived hierarchies between various styles of art.
Due to the museum’s proximity to the tar pits excavating the site took months as skeletal remains of prehistoric animals continued to be unearthed. Preserving these items took surgical levels of care to extract bones of everything from saber toothed tigers to mammoths. Due to the nature of the earth in the area surrounding the La Brea Tar Pits, the soil properties created a challenge for the design and construction team. The deepest area of the structure was designed to withstand these ground pressures by incorporating battered 25ft high, post-tensioned, perimeter walls. One-sided EFCO forms were used to form and pour these subterranean walls.
A total of four main mat foundation pours were placed totaling over 14,000CY. The largest pour was on July 9 and took 10 hours to place 3,420CY. The foundations ranged from 2 ½’ deep to 7 ½’ deep in some areas and the surface stepped to accommodate the needs of the museum basement. The building’s structural design is more akin to a box girder bridge system than a typical building mainly to accommodate the 150ft span across Wilshire Blvd. The elevated gallery deck is supported by a series of ten services towers which act like piers and are resting on base isolators. The superstructure rests on 46 Triple Pendulum Isolators. This method of seismic protection separates the superstructure from the foundation or substructure. By separating the structure from its base the amount of energy that is transferred to the superstructure during an earthquake is reduced significantly. The isolators rest on pedestals some of which were 10ft by 10ft wide and 24ft tall and placed with 8,000PSI concrete. Thermal cooling pipes and chillers were used to keep the element from exceeding allowable temperatures.
Once the challenges of getting out of the ground have been met, teams are beginning to address the complexities of building the exhibition deck and roof. The walls are all cast with exposed architectural concrete from street level to the roof. The exhibition level features 27 “houses” to display art and store facilities, ten of which act as service towers, or piers, supporting the span across Wilshire Blvd. The plywood for the walls had to follow a specific layout pattern using medium-density overlay (MDO) 4×8 foot sheets. A 4 inch gap between the top of certain walls and the roof is incorporated into the houses to enhance natural light and ventilation. The intricate door buck configuration includes cast-in-place notches and pockets to conceal door hardware and create a sleek appearance. The door buck requirements call for a seamless installation requiring all plywood joints to be mitered with 90 degree corners.
The exhibition and roof decks are both constructed using a box girder design with a void between the soffit and floor levels. This system was used primarily to reduce the weight of the decks spanning 150 feet over Wilshire Blvd. and cantilevering over 77 feet in certain areas. The voids are created using a series of rib walls running in a rhombus pattern and used metal decking lost form to support the concrete lid. Permanently installed metal decking was selected to support the 9 inch thick post-tensioned exhibition slab because crews could not shore inside the 3 foot 5 inch height of the void. A triangular pattern for the soffit seams was chosen and the pre-cut panels of 7 feett on each side were imported to reduce cost. A phenolic finish is applied to the decks to enhance the appearance and durability of the structure. The design requires that the façade walls and decks be placed monolithically, a technique that was proven through onsite mock-ups years in advance.
With roof deck cantilevers stretching over 77 feet, the post-tensioning cables run through the box girders on each level and through the walls from the exhibition to the roof making it perform like a suspension bridge. Construction is proceeding in four zones due to the unique design of the structure. None of the decks can be stressed until the structure is complete through the roof in each zone and the adjacent zone(s). The shoring loads under the exhibition level will exceed +800 pounds per square foot by the time the roof deck is complete. Once a zone is topped out, the post tension cables will be stressed and shoring will be stripped from the top down.
In addition to excessive shoring loads, the cantilevers create unique camber situations on the exhibition and roof deck levels. The American Concrete Institute defines camber as a “deflection that is intentionally built into a structural element or form to improve appearance or to compensate for the deflection of the element under the effects of loads, shrinkage, and creep.” Camber is typically built into the formwork system within the confines of a ‘bay’ or deck supported by vertical elements (columns or walls) on either side. On this project, because of the large cantilever structure, the camber is more global in nature. Camber effects the elevation of everything that is not directly over the main service towers on this project. As a result, all decks, houses and rib walls are formed and placed to an adjusted elevation so that once the entire building settles into its final location, after stressing and stripping, it will be flat and level.
The intricate architectural features and forming requirements lead the LACMA team to develop a detailed procedures manual to ensure precise and accurate communication between field leaders, foremen and key personnel. Creating the manual during the preconstruction phase truly exhibited the team’s preparedness and forward thinking of the final outcome of the project. The goal was to create an Ikea-like manual that would result in a consistent product.
The manual described every aspect of the work from the tools required for formwork fabrication to the individual steps to form, pour, place and finish each structural element. Some of the precautions taken to ensure a consistent, quality product included the use of disposable boot covers and foam tool trays when installing finished plywood. Special care was taken to cover dowels to prevent rust streaking from migrating moisture, and plywood was used to protect the base of the newly poured walls and doorways from construction activities.
When complete, Largo will have poured over 75,000 cubic yards of concrete with over 700,000 manhours on this iconic project.

