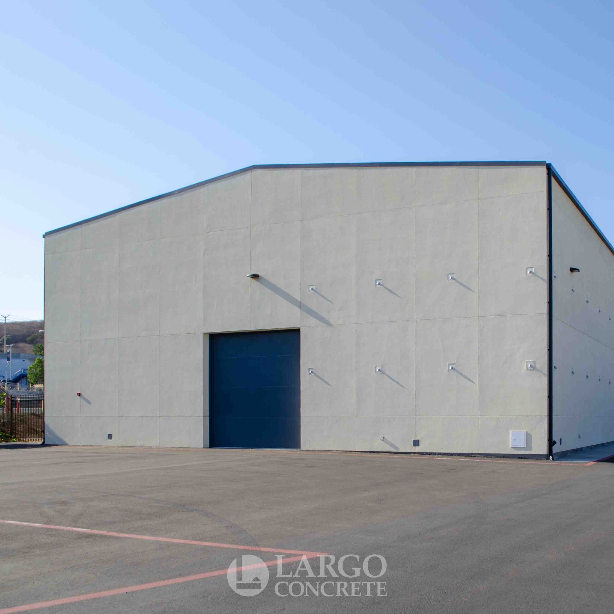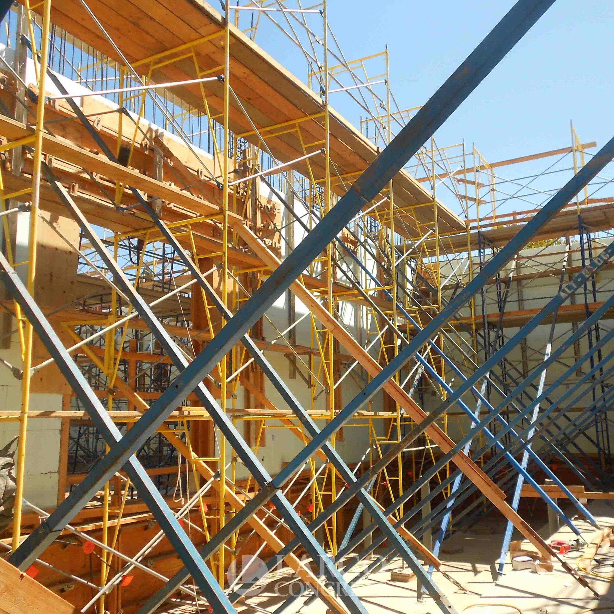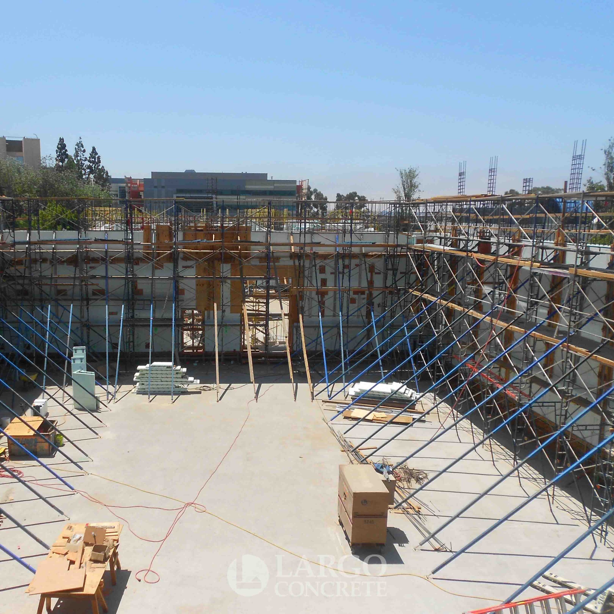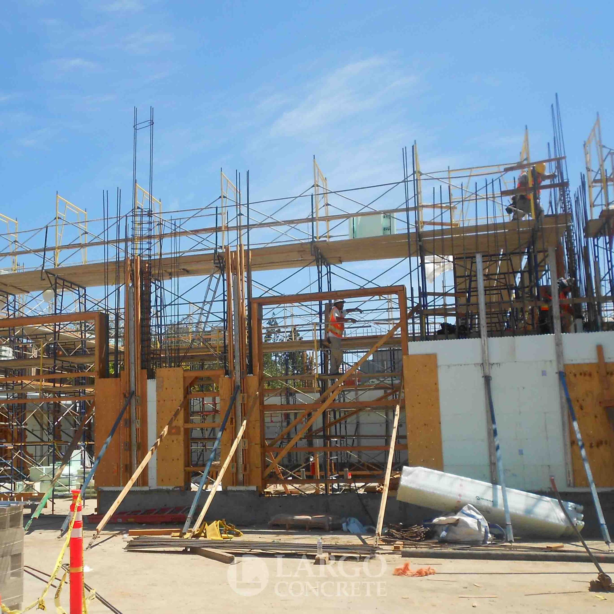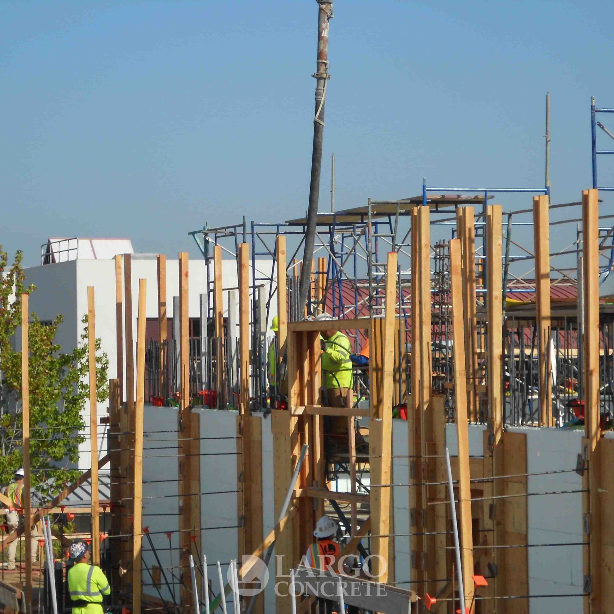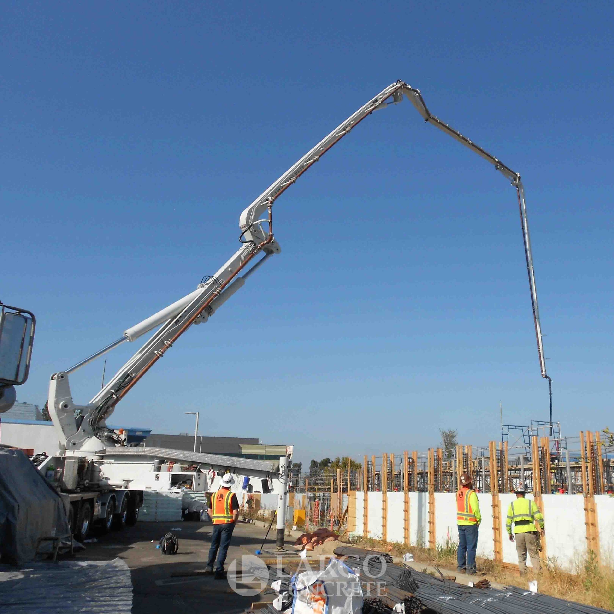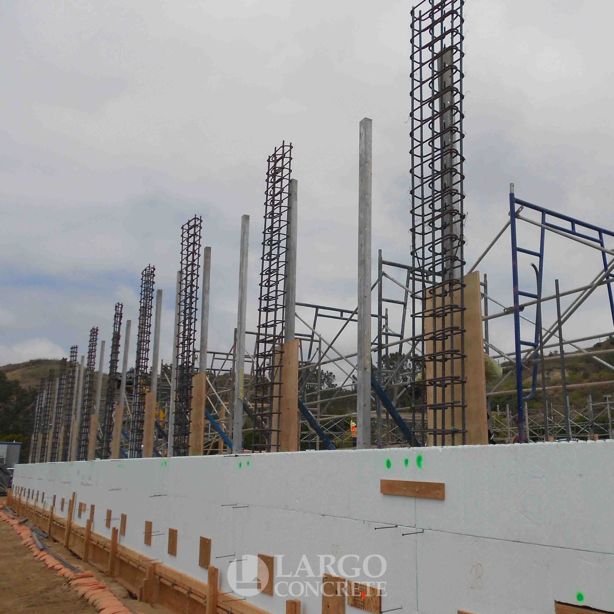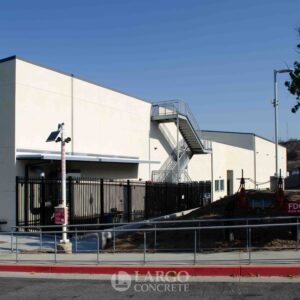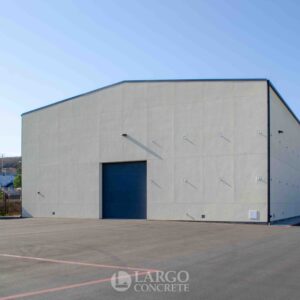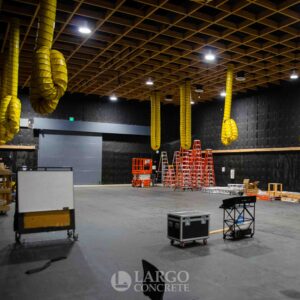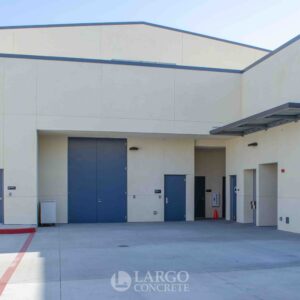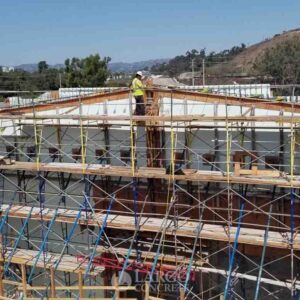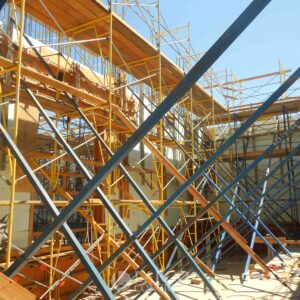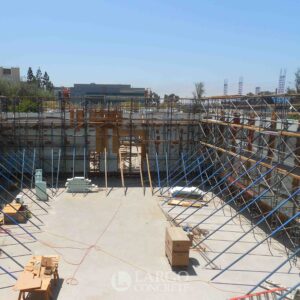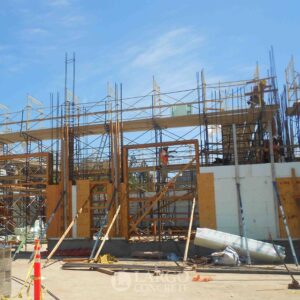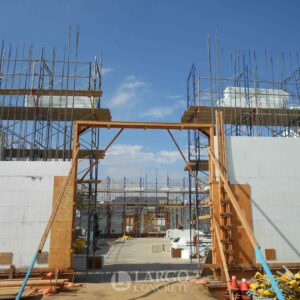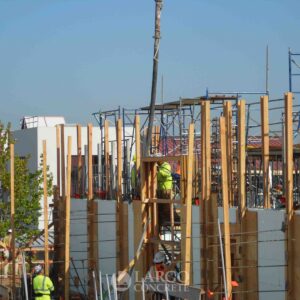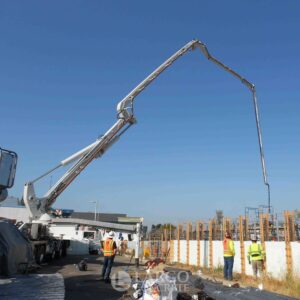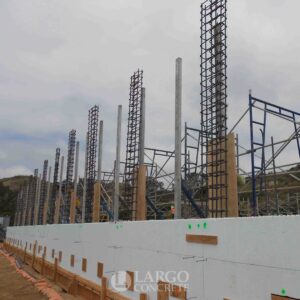WLAC Watson Center
The Watson Center at West LA College features a state-of-the-art 16,000 square foot sound stage and trade workshops that house film and television production crafts program. The facility is designed to create a realistic working environment for students to gain a full range of skills required in modern film production. In addition to the new sound stage the building also provides overhead catwalks, a set fabrication shop, prop shop and costume shop, outdoor work yards, exterior set staging and a trailer yard for mobile equipment. The exterior walls of the sound stage and most of the perimeter of the shops building are cast-in-place walls constructed with Insulated Concrete Form (ICF) formwork. The ICF product offered a variety of benefits based on the final usage of the building including the ability to be used for sound and thermal insulation. In addition to sound dampening the walls are to regulate the building temperature so well that the HVAC system is only utilized during set up times and turned off during shooting. The integral “ribbing” finish also allows for the attachment of other interior and exterior finishes.
The Insulated Concrete Form perimeter walls were an integral part of the buildings functionality but also put crews to the test to construct them. Typically used in low-rise buildings the ICF wall system usually supports elevated decks between 9-12ft tall. At the Watson Center designers called for 35ft tall freestanding walls, the likes of which had not been witnessed even by the manufacturer’s personnel. Many of the challenges were sparked by discrepancies between the ICF manufacturer’s installation recommendations and the DSA’s interpretation of the building codes. The 8ft long modular blocks were designed to be installed in lifts before vertical reinforcement was dropped in between horizontal reinforcement which were already snapped in integral positions. The vertical bars would be secured by custom fabricated rebar positioners which provided for the necessary developmental lap splice at 192 locations. Once the reinforcing was in place the cells were filled with concrete and the process started over, originally planned for three lifts of 12ft each.
After the mock-up was complete the DSA inspector made the decision to require all vertical reinforcement be installed at full height for each wall. Rebars was to be secured with tie wire to the vertical dowel-out from the mat foundation and stretch 35ft to the roof. To make the process even more challenging no lap splices for vertical reinforcement were allowed and all reinforcement had to be tied together. This took the main economic benefits of the ICF system which was ‘snapping’ the rebar into the integral built plastic positioners. Teams accommodated these measures by lowering the ICF blocks down over the top of 40ft vertical bar that were in a double curtain at 8in on center configuration and pouring the entire 35ft tall walls in three 12ft lifts.
Teams used scaffolding all around the interior perimeter walls of the building to work with the ICF blocks and intertwined with the bracing for the walls meant the jobsite became more congested as the walls got taller. By the time the upper ICF blocks were being installed the maze of scaffolding and bracing was nearly too intricate to pass through. The design included areas of in-wall pilasters with added reinforcement and containment ties for pilasters to support the roof structure. These elements including the large openings for rollup doors and operable windows had to be formed using traditional cast-in-place methods out of wood. In specific areas of the interior, the ICF foam was intentionally not installed to provide exposed concrete walls and beams throughout the building. This was accomplished through the usage of the Nudura One product, which allows for the ICF foam to be on one side with a plywood finished face on the other. Continuous ICF foam along the exterior helped control the building temperature. In total, the one-of-a-kind free-standing height of the ICF walls on Watson Center required intricate problem solving and creative thinking to integrate ICF components with conventional cast-in-place concrete details and formwork.
Location: Culver City, CA
Market Sector: Education
Scope: Slab on grade and Insulated Concrete Foam (ICF) walls for sounds stage and media production building.
Complete: November 2021
Client: BN Builders
Architect: Tate Snyder Kimsey
Engineer: KPFF Structural Engineers
Awards: 2022 American Concrete Institute – Low-Rise Category



