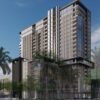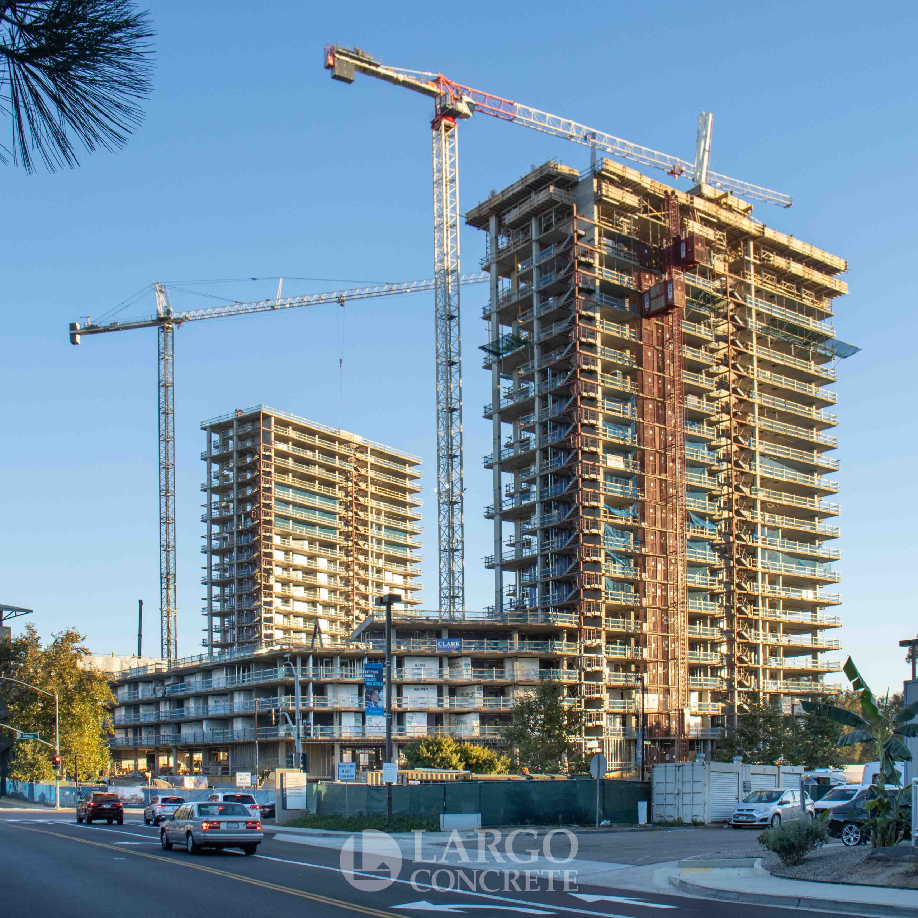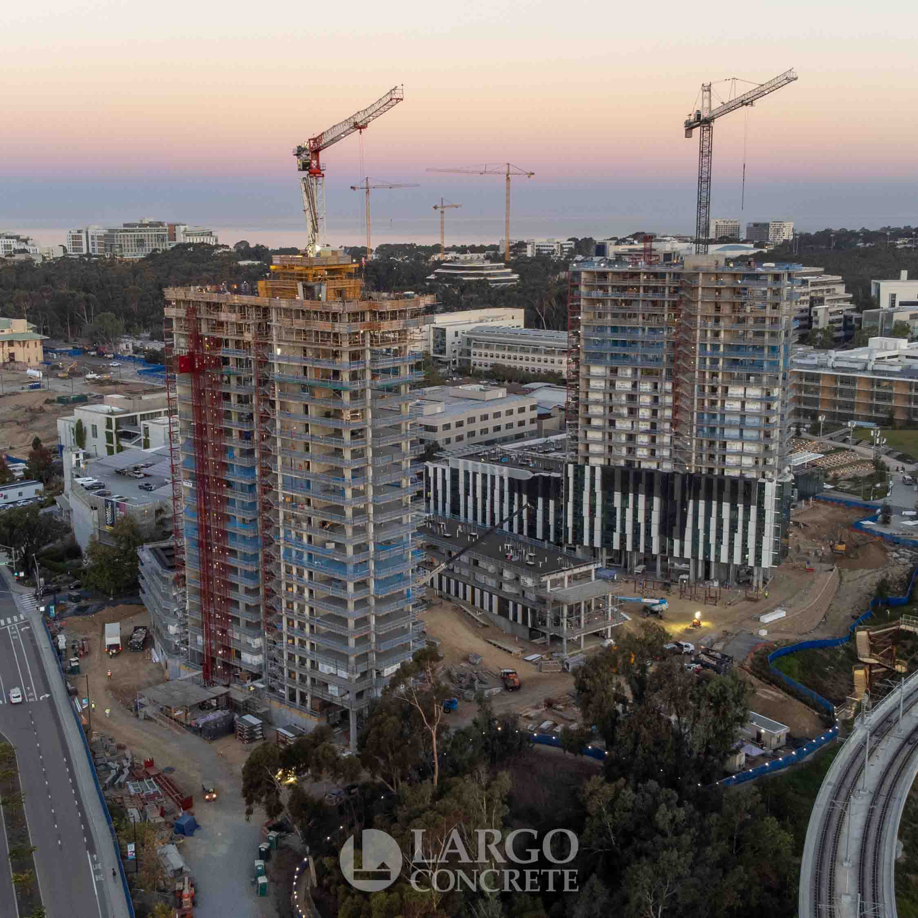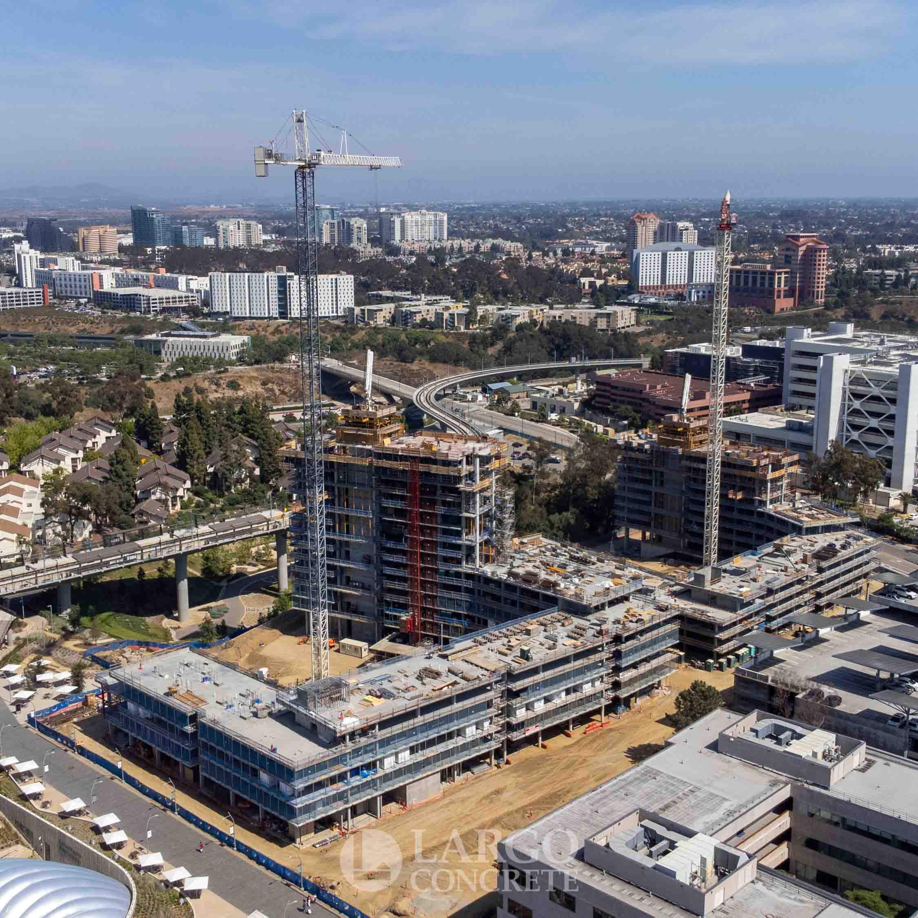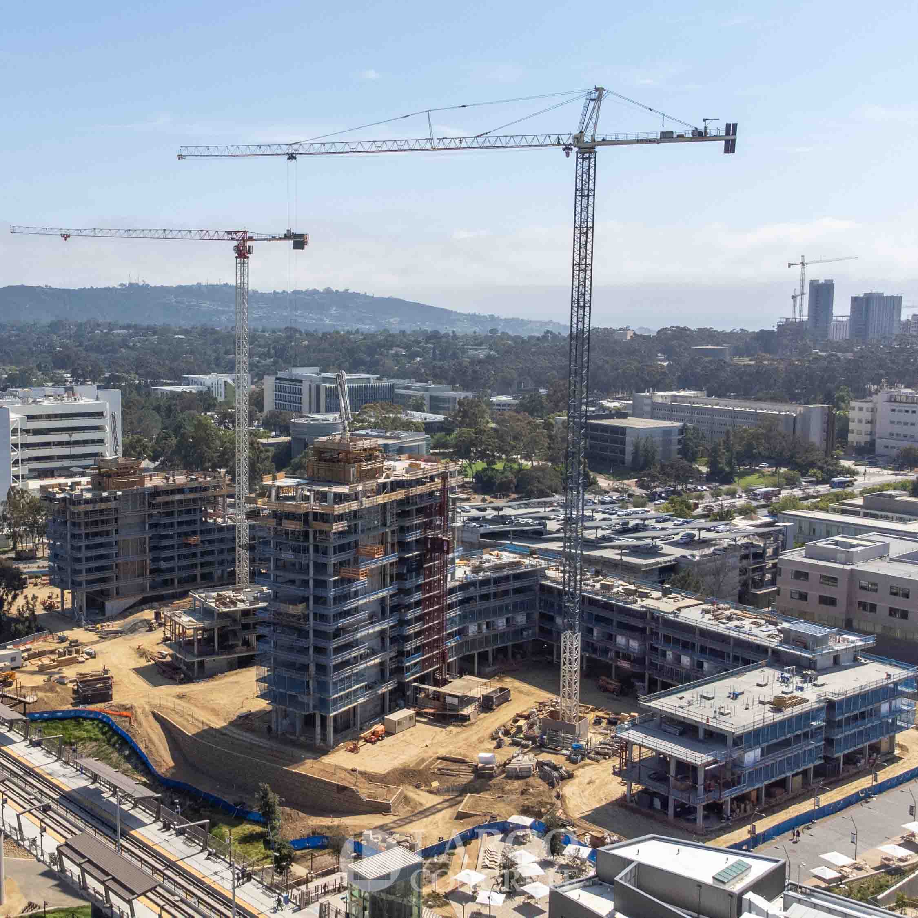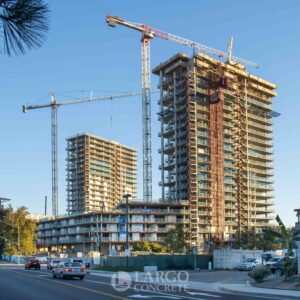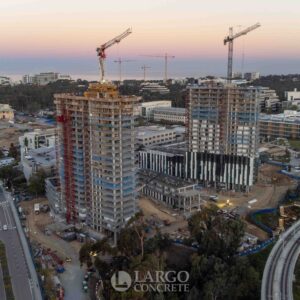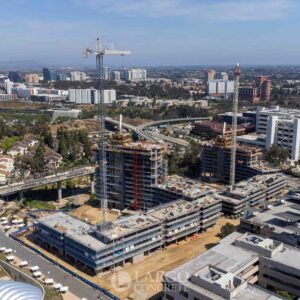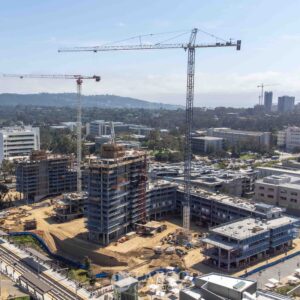UCSD PEPPER CANYON
Largo poured the concrete on the two tallest residential buildings in the University of California system at UC San Diego in La Jolla, California. The Pepper Canyon West Living and Learning Neighborhood will provide 1,310 single-occupancy rooms for transfer and upper-division students in two high-rise towers and is expected to be open for the Fall 2024 semester. The university currently hosts about 44,000 graduate and undergraduate students and houses 18,000 of them on-campus. Located at the junction between Rupertus Walk and the Central Campus Station of the new Blue Line trolley light rail system, the Pepper Canyon development will create a distinctive first impression for students and visitors. Hot on the heels of the Theatre District project, the new Living and Learning communities are designed to blend academic and research pursuits with social support, interpersonal engagement and recreation.
Largo poured 33,000 cubic yards on the site in the two high-rise structures of 23 and 24 levels, each connected to its own five level mid-rise and retail space. Deck forming systems included two sets of custom Titan perimeter tables and Peri Beamdeck. Wall forming systems included an EFCO climbing core system, Atlas aluminum wall system up the Tower and Peri Maximo system used for the mid-rise shear walls. Largo worked on an accelerated schedule from January to July 2023 and successfully completed both buildings in less than 12 months. From level seven up, both towers were built on a true 5-day schedule with one deck and vertical pours happening each week. Two levels of Titan perimeter tables were used to turn decks over to MEP trades in two days after pouring. Largo is still working on sitework around the towers which include four pedestrian bridge abutments and radius loading dock walls. All floors in occupied spaces received a polished finish and compliment the exposed walls, columns, and soffits as architectural features throughout the buildings. Largo is working with GC Clark Construction, Perkins & Will architects and KPFF structural engineers on this project.
Location: La Jolla, CA
Market Sector: Education
Scope: Student housing development including two high-rise towers, 22- and 23-levels respectively, and connected 5-level building with retail and courtyard space.
Gross Sq. Ft.: 639,140gsf
Complete: November 2023
Client: Clark Construction
Architect: Perkins & Will
Engineer: KPFF

