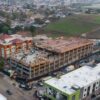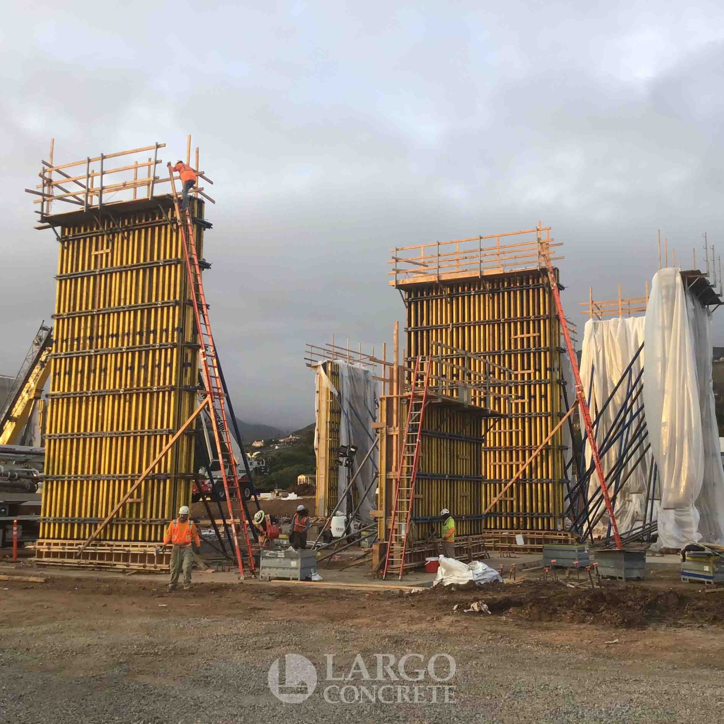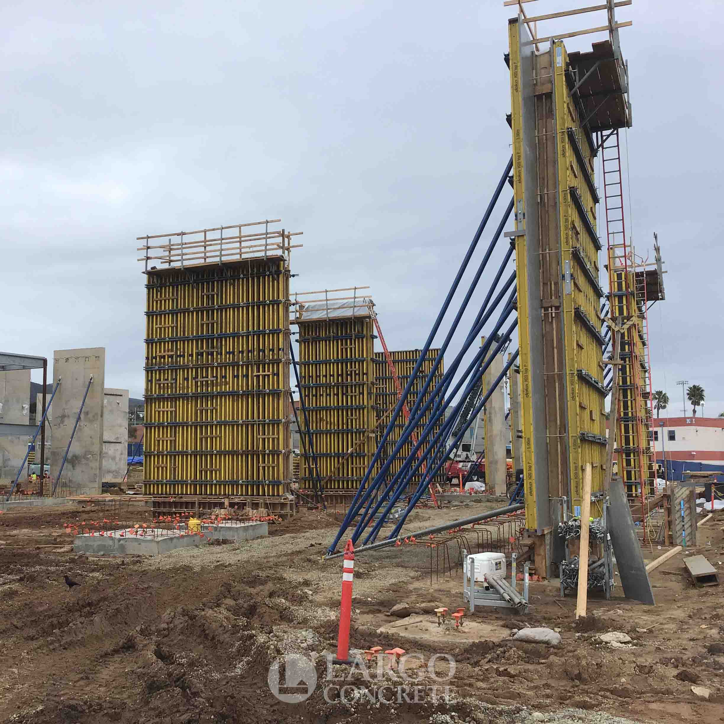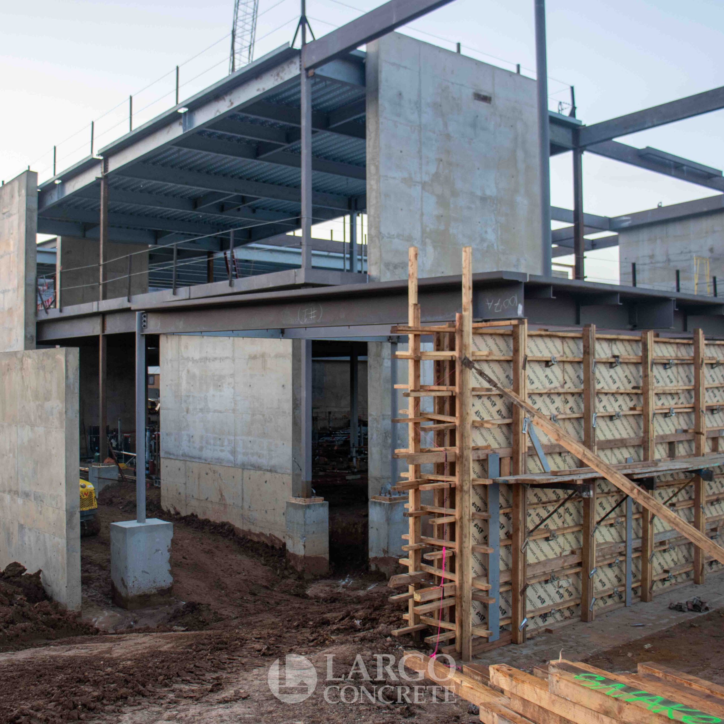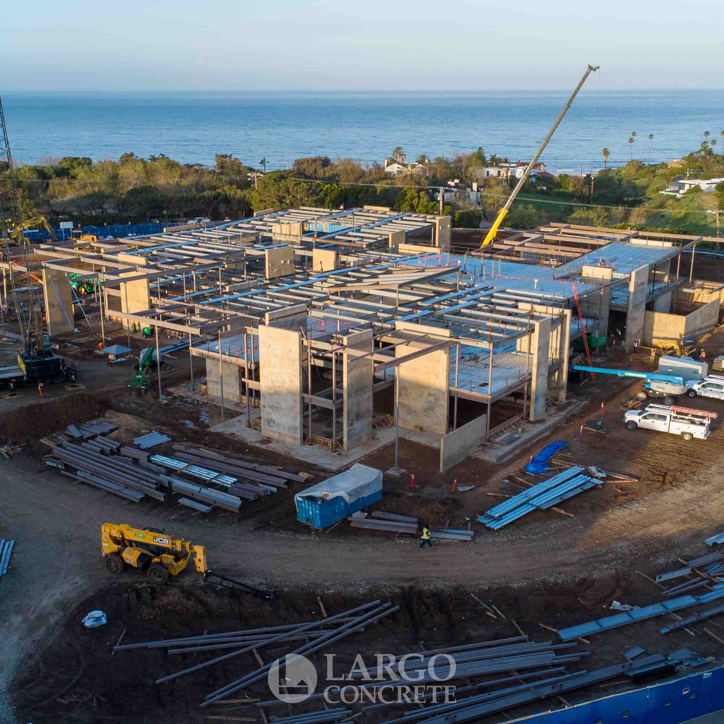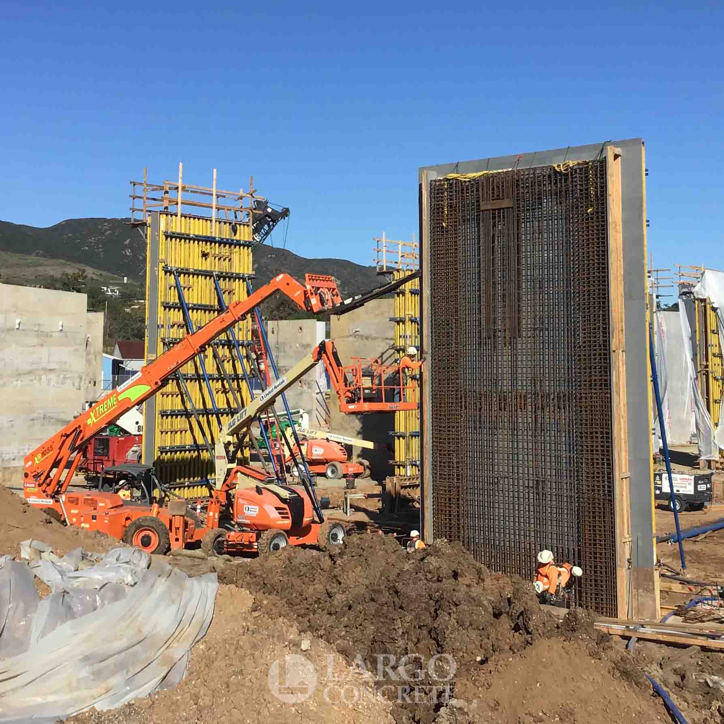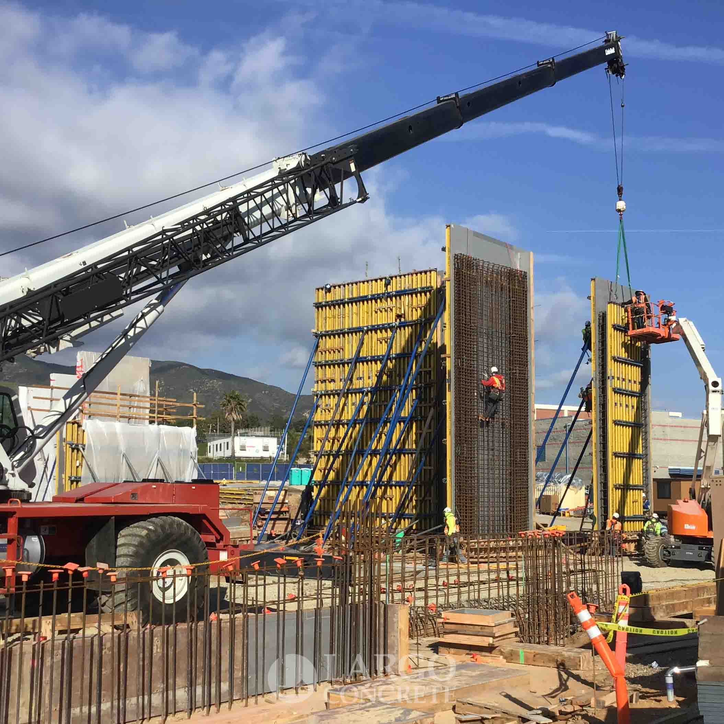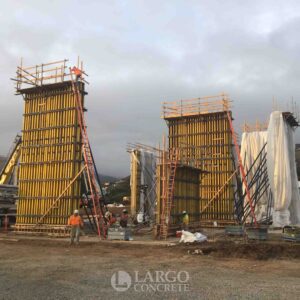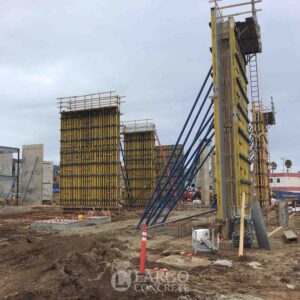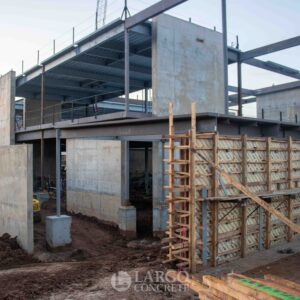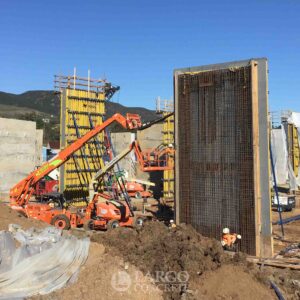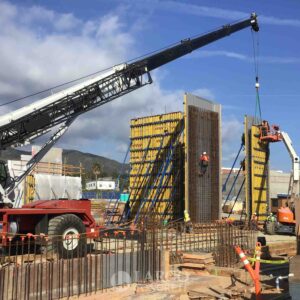Malibu High School
The new Malibu High School is a low-rise building for the Santa Monica School District was designed by NAC Architecture and Thornton Tomasetti structural engineers. Largo is working with general contractor CW Driver on the new building which will house classroom, administrative office, library, and cafeteria space located on the north side of Morning View Drive. The new facility is designed for 525 students on a 5.7 acre site and is intended to support project-based learning through a distributed model of academic, faculty, and administrative spaces placed throughout the building.
The building is two stories tall and 132,761 square feet with architectural exposed, colored concrete shear walls supporting steel decks. The 30 architectural walls are one foot two inches thick and the tallest stands 40 feet above the ground. DOKA Large Area Top 50 formwork system was used for these vertical elements and each wall was poured in multiple lifts. The colored concrete walls required a unique mix design provided by State Ready Mix from a batch plant over an hour away. The 3/8 inch, 4000PSI mix included aggregates locally sourced from the Santa Monica mountains and a Mesa Buff integral color admixture. The final design of these walls features sandblasting at varying depths in a horizontal pattern to mimic the sedimentary layers of adjacent hillside’s rock formations. Topping slabs inside the building also required a special mix design which required admixtures that weren’t readily available to the suppliers in the area. Eventually Associated Ready Mix was able to supply a 1” inch, 3000PSI mix from their plant in Oxnard that included the macro fibers and specialty crack reducing admixture that the specifications called for.
The schedule called for all 30 architectural walls to be cast in 30 days, which was a tall order before the historical rainfall hit California this winter. There were a handful of design changes made by the architect at the last minute along with coordinating the formwork with anchor bolts cast at 18 inches on center at each floor height that delayed the delivery of the wall panels. The team created a panel cycling sequence to meet the scheduled duration by cycling 15,000 square feet of typical panels for a total of 10 wall pours. A team of laborers was set up with the sole purpose of dewatering the site to pump water into tanks and adhere to SWPPPs. Rain preparations included covering material and equipment with plastic and graveling the entire jobsite. By the time the walls were complete, over three weeks of rain delays had occurred within the wall duration, but the team was able to complete the scope within the contract allotted timeframe.
Other challenges included Department of State Architecture (DSA) inspections and the logistics of operating around a fully functioning school. Largo had a dedicated QA/QC Manager onsite to help address the rigorous DSA field inspections and coordinate with batch plants and fabrication labs to ensure their expectations were upheld. Trucks were not allowed to use Morning View Drive during school drop-off and pick-up hours which limited access on the only road to the site. Teams carefully coordinated ready mix, equipment, and material deliveries with other trades to ensure the road splitting Robert Downey Jr.’s residence and the jobsite remained opened when it had to be.
In total, Largo has poured 750 cubic yards of architectural walls, nearly 3,000 yards in foundations and expects to pour a total of 8,232 cubic yards once the slab on metal decks have been placed. Largo is operating on a six month schedule to complete the concrete scope with the new school ready for students in the Fall of 2025.


