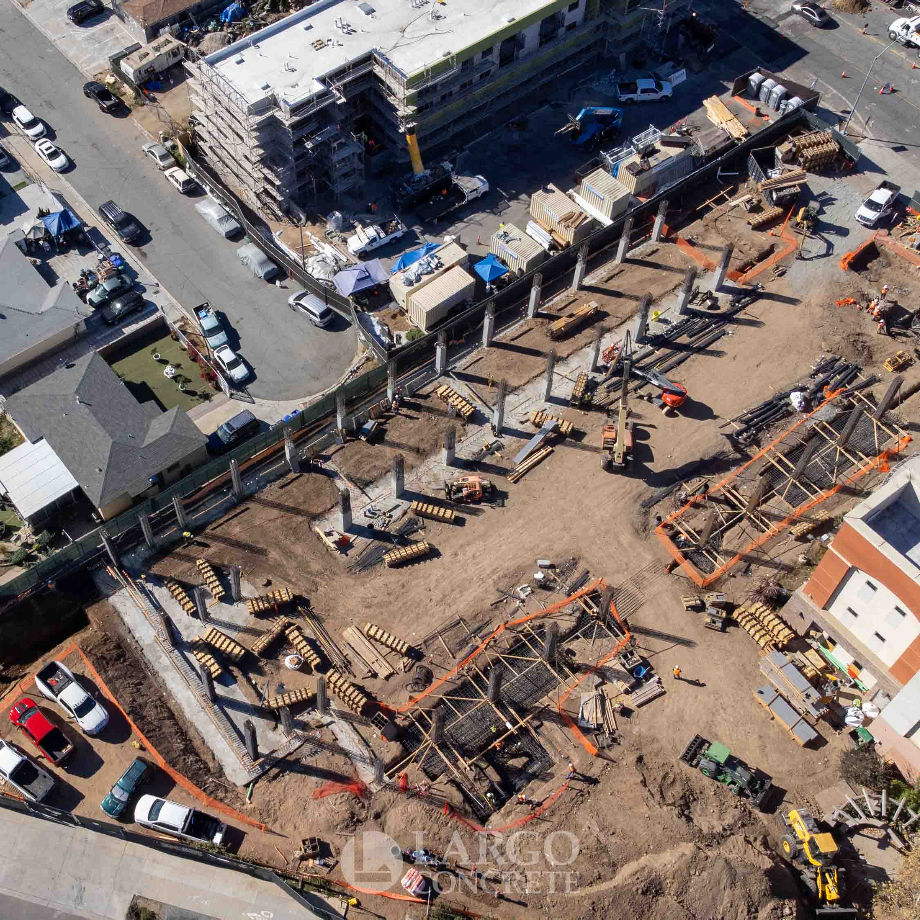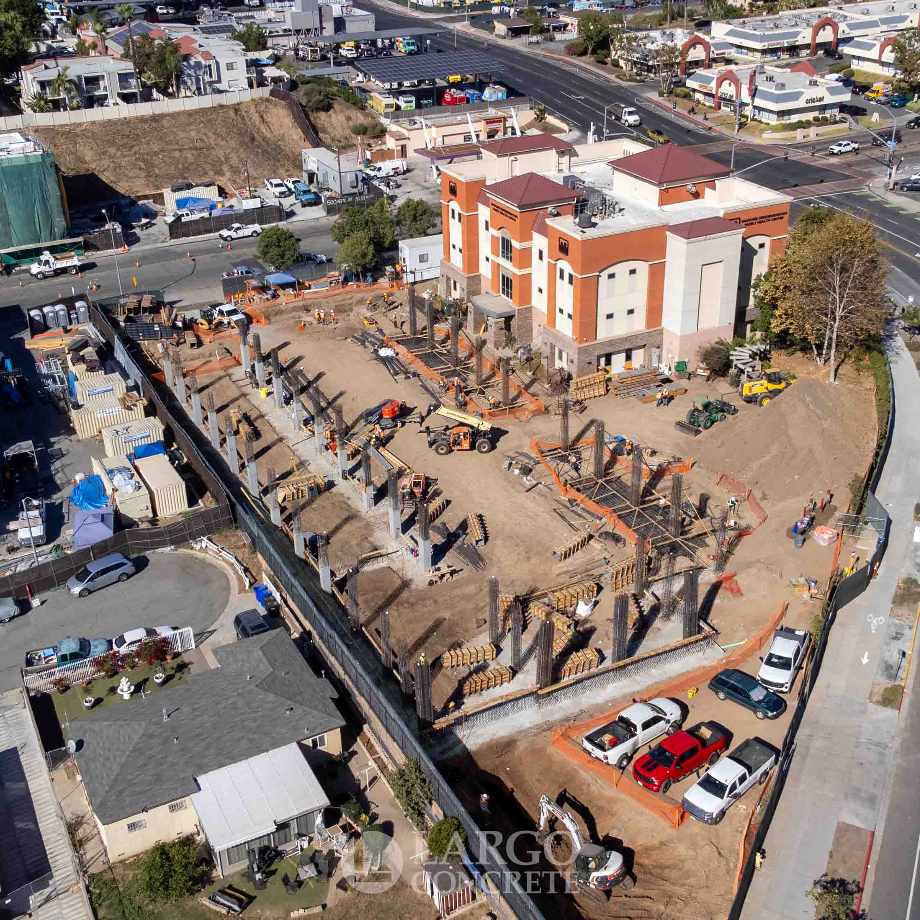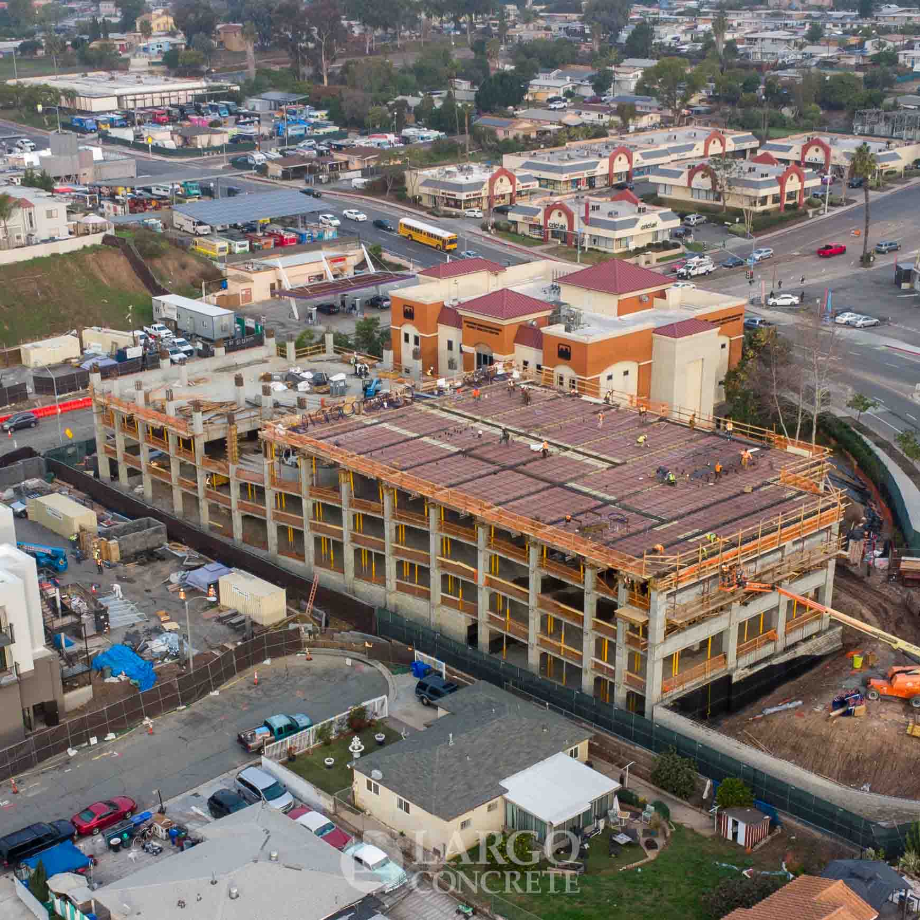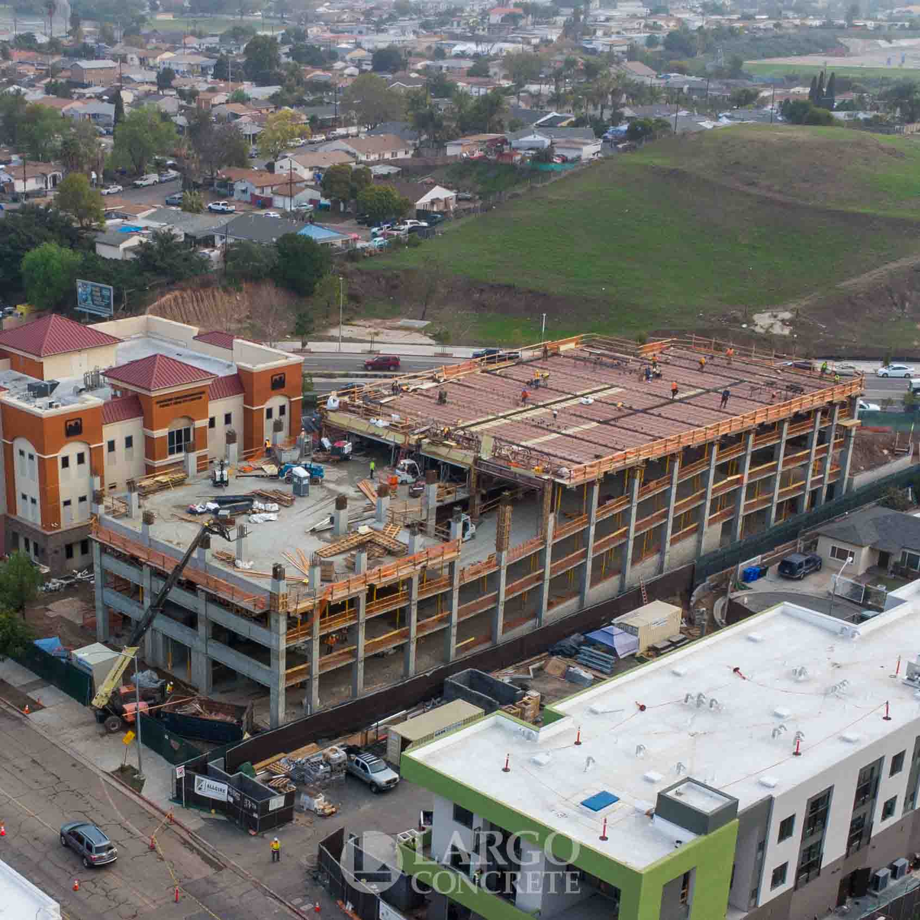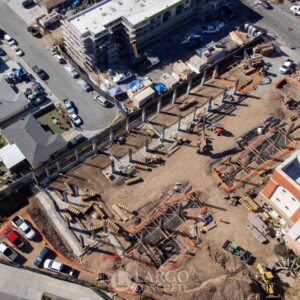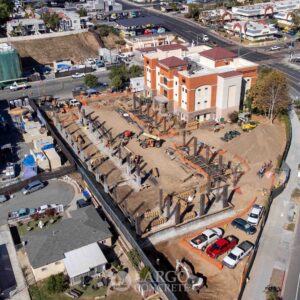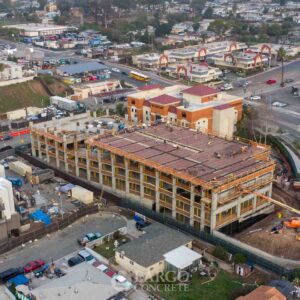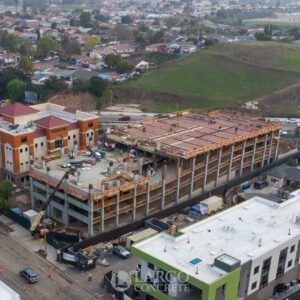FAMILY HEALTH CLINIC PARKING STRUCTURE
The Diamond Neighborhoods Family Health Clinic Parking Structure topped out in San Diego this month with general contractor Whiting-Turner. Family Health Centers of San Diego’s mission is to provide caring, affordable, high-quality health care and supportive services to everyone, with a special commitment to uninsured, low-income and medically underserved persons.
This five level structure features four levels of parking for 189 stalls with a top level dedicated to additional medical offices. The decks are supported by Cunningham beams which span the typical 60 feet on the parking bay and were adapted to 24 feet in length for the vehicular ramp. The moment frame building was designed by Architects Orange and Wiseman and Rohy Structural Engineers. Largo poured a total of 4,492 cubic yards over the course of four months.



