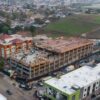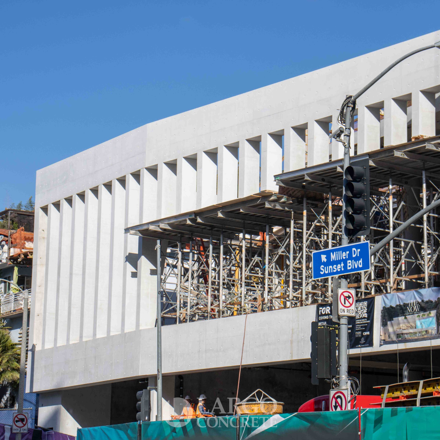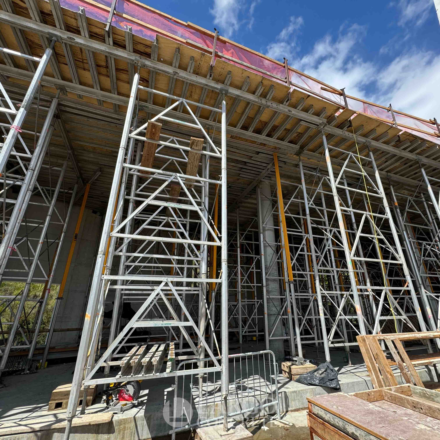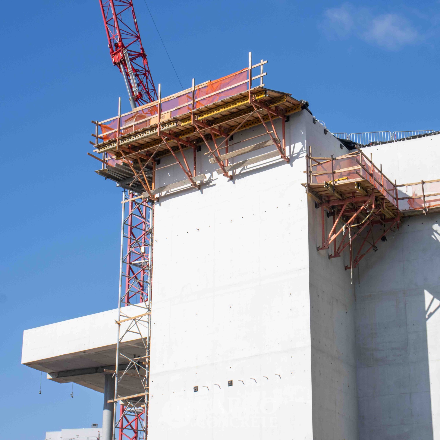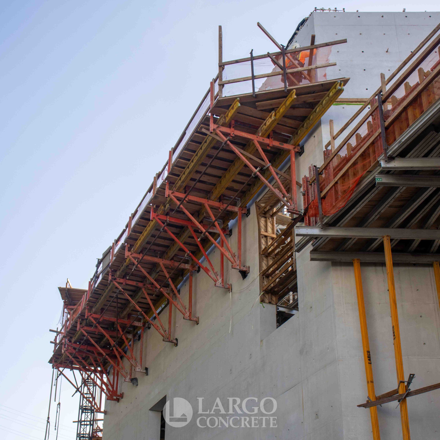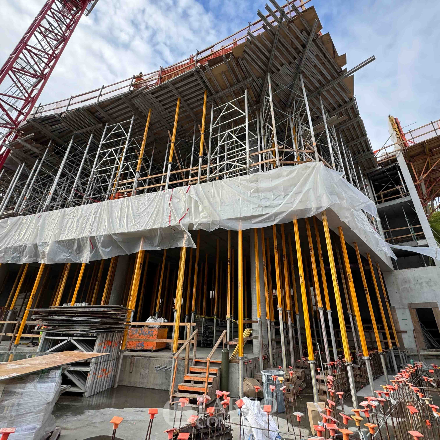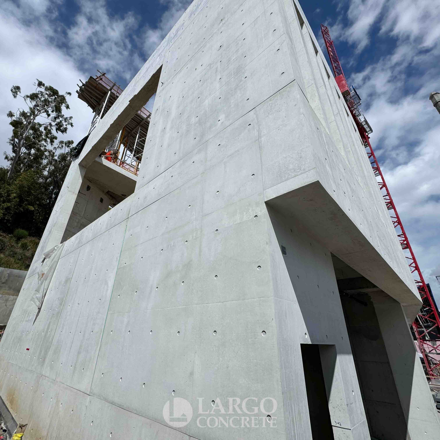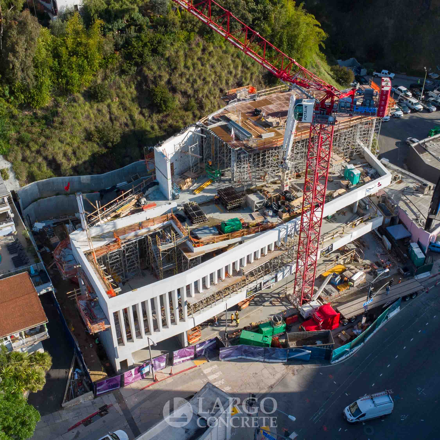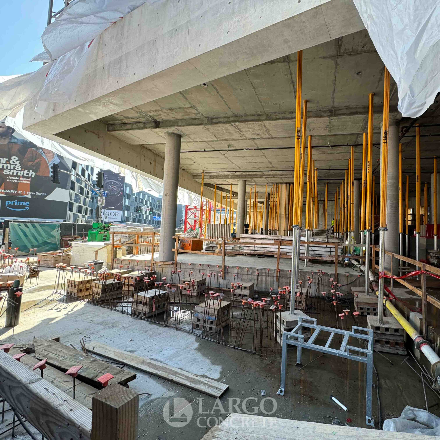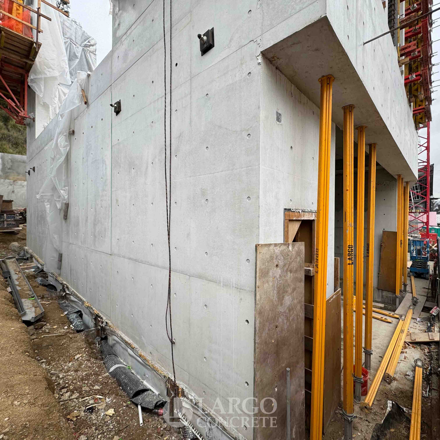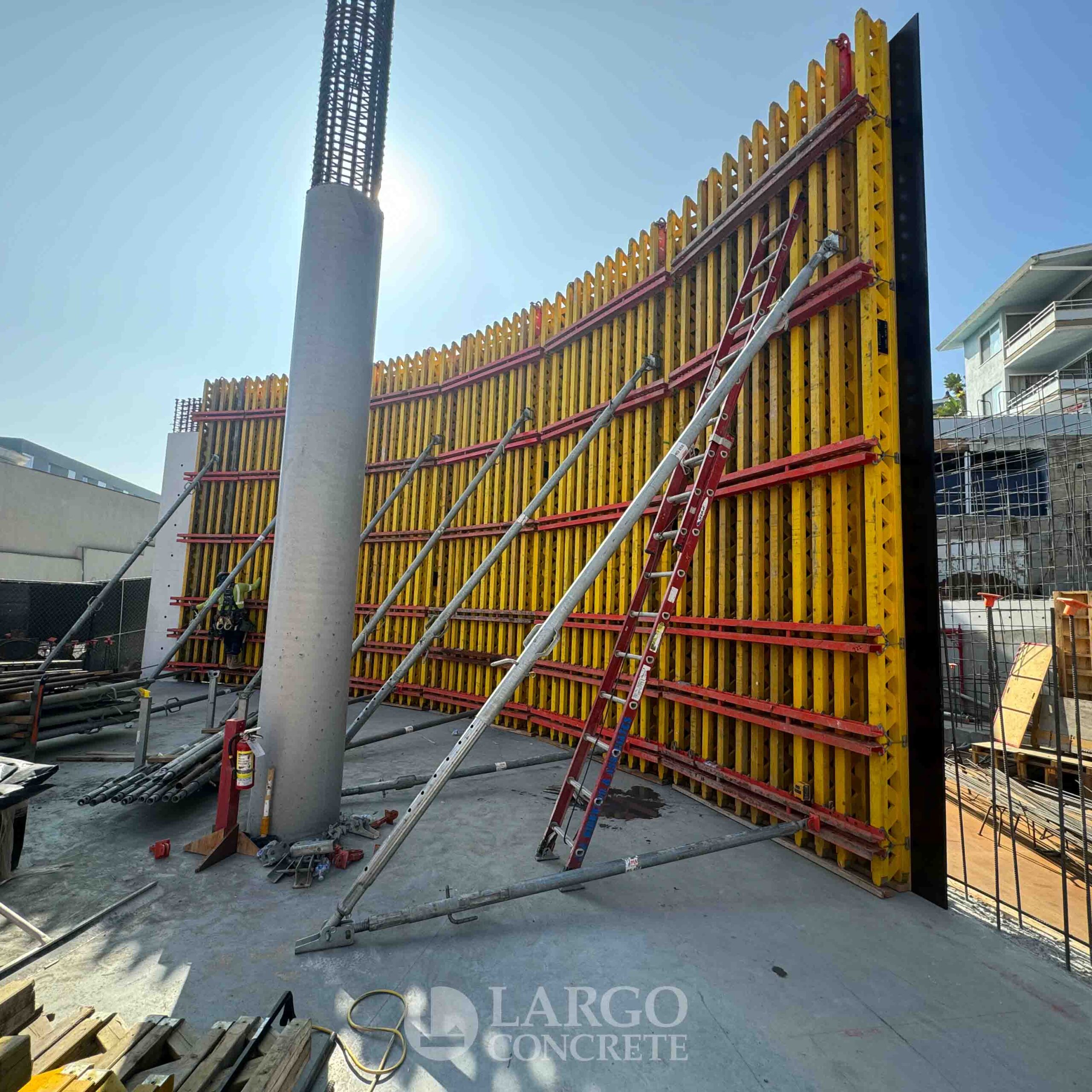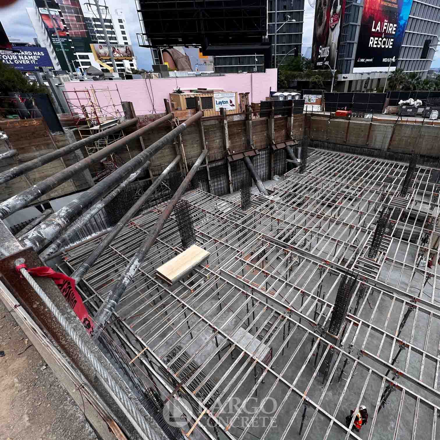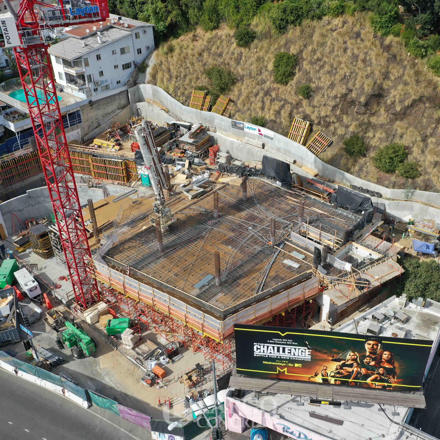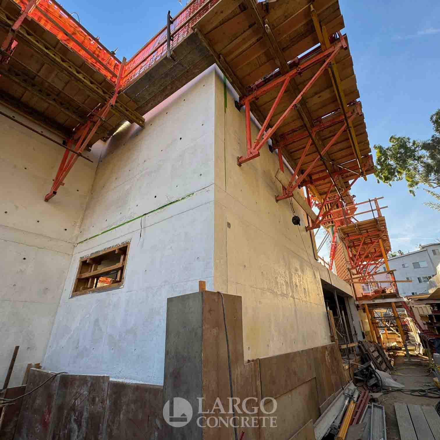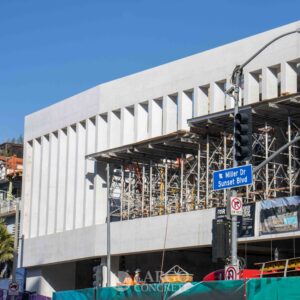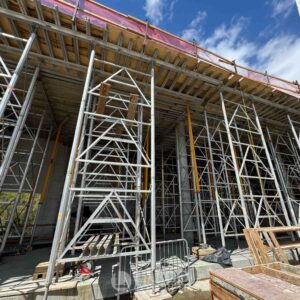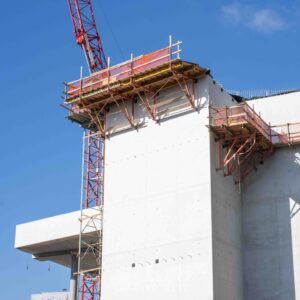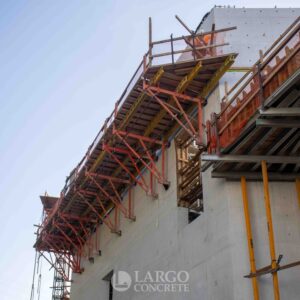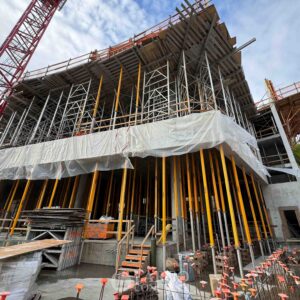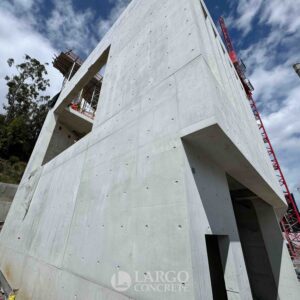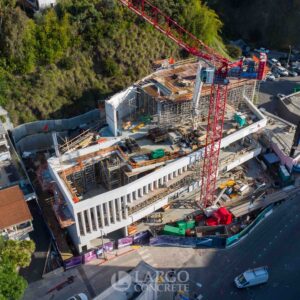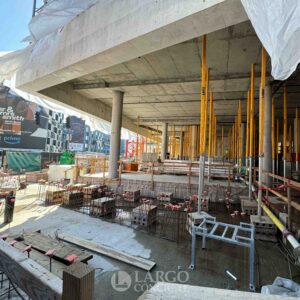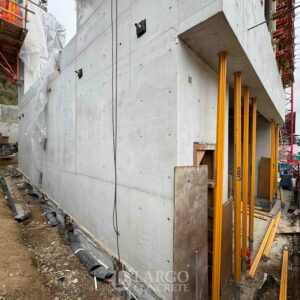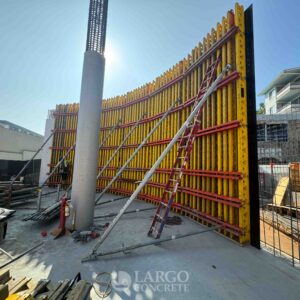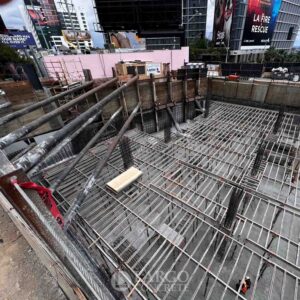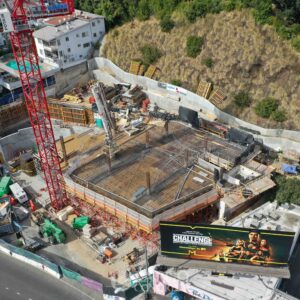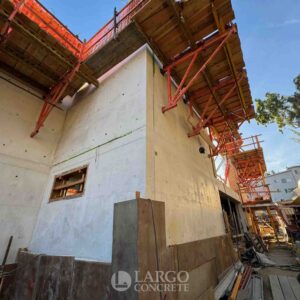The NOW
At the corner of Sunset and La Cienega along the iconic Sunset Strip, Largo poured the concrete at the NOW high-end commercial development on. Heavily decorated with exposed architectural white concrete, the 79,214 square foot building features three levels of below grade parking and four levels of leasable space. Nestled into the West Hollywood Hills, a two-tier retaining wall was constructed on the north side to open up the space but site logistics and limited storage and laydown area along the busy intersection was a challenge. Ultimately, pre-planning equipment and ready mix deliveries along with maintaining clear pathways and organizing storage areas allowed for the an efficiently run jobsite.
The only identical floor-to-floor heights are the two lowest parking levels which are accessed by two vehicular elevators instead of a ramp. None of the other levels share similar elevations with heights ranging from 10 feet 11 ¾ inches to 22 feet 6 inches at the roof deck. A combination of PERI and Atlas formwork was used for horizontal elements, most of which was hand-set due to the unique shapes of each deck.
The three upper decks cantilever toward Sunset Blvd. to maximize patrons’ views of the iconic thoroughfare. The most pronounced cantilevers are at levels two and three spanning 17 feet 5 inches from the edge of column. Both decks terminate at a 5 foot 6 inch tall beam, which turns down on level two and up at level three to create a parapet wall for the outdoor patio area.
The exterior face of all perimeter walls and beams received a 2-by-2 foot tie pattern with vertical seams 8 feet apart and horizontal seams every 4 feet. Layout and quality control crews worked closely with field personnel to ensure consistency throughout the building. Largo established procedures to maintain architectural formwork and plywood integrity including cleaning measures and moisture checks on every lift prior to installation and before every pour.
The most striking architectural feature is a large “louvered” effect created around an outdoor space on the second level. Built with a combination of concrete columns and horizontal steel elements, patrons will feel as if they are floating under a wave as they move through the space. All columns in the feature are 1 foot wide and 2 feet 10 inches apart. The first eight columns from the west side of the building taper off from 3 feet 9 inches, 13 feet above the deck, down to 2 feet deep where the column meets the second level deck.
The next 17 columns moving east are stub columns suspended from the perimeter upturn beam at level three. These stub columns shrink in height as they move across the building from left to right, starting at 8 feet tall and ending at 3 feet from the bottom of the beam. Embeds at the top of each column are connected to steel beams with their own unique pattern which span across the space creating an undulating effect.
Catalina Pacific provided ready mix for the project and a 6,000PSI, ½ inch white cement and white sand mix design was used for the beams, walls, columns and decks in the leasable areas. Over the course of 15 months, Largo placed 7,250 cubic yards onsite with 65,000 manhours and zero recordable safety incidents. Designed by Hodgetts & Fung Design and Architecture and Englekirk Structural Engineers, Largo is working with general contractor Layton Construction on this unique project.

