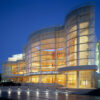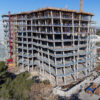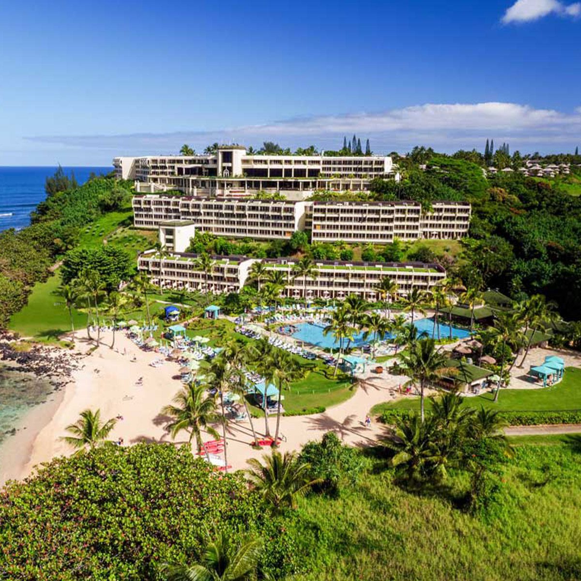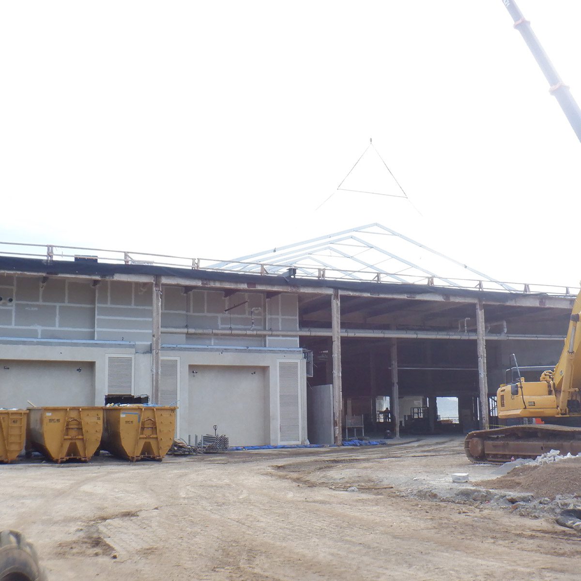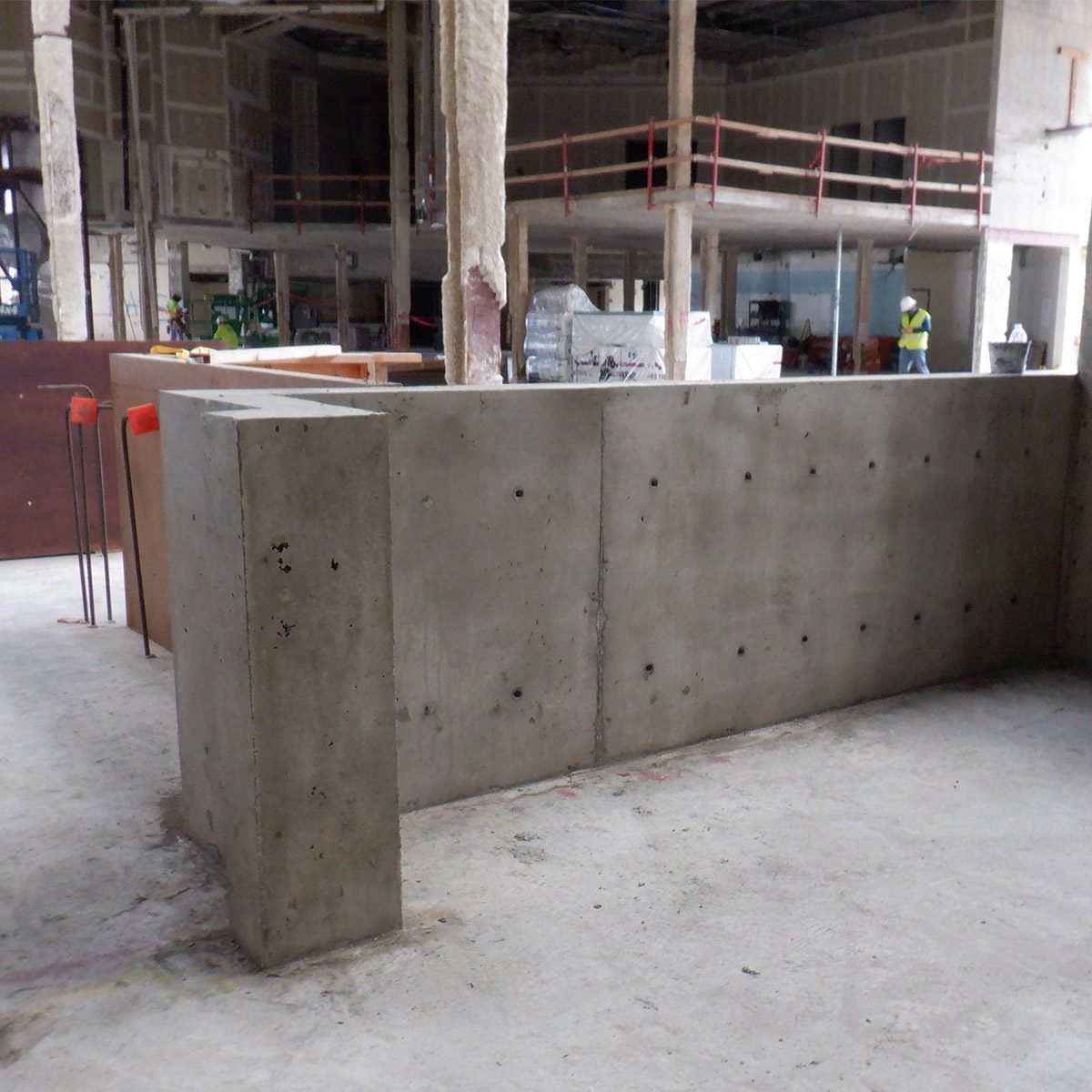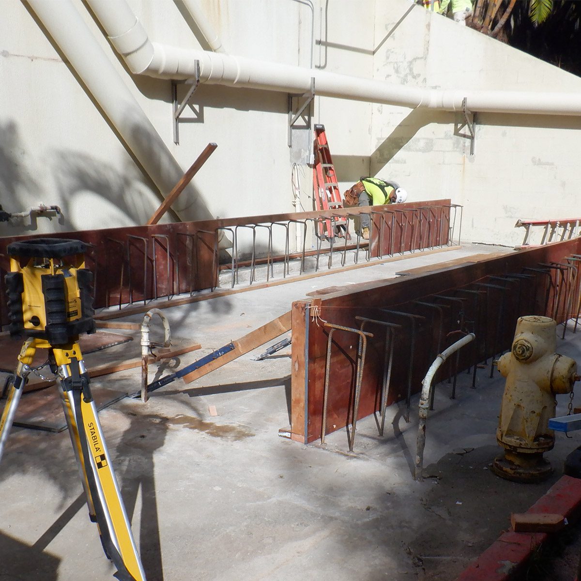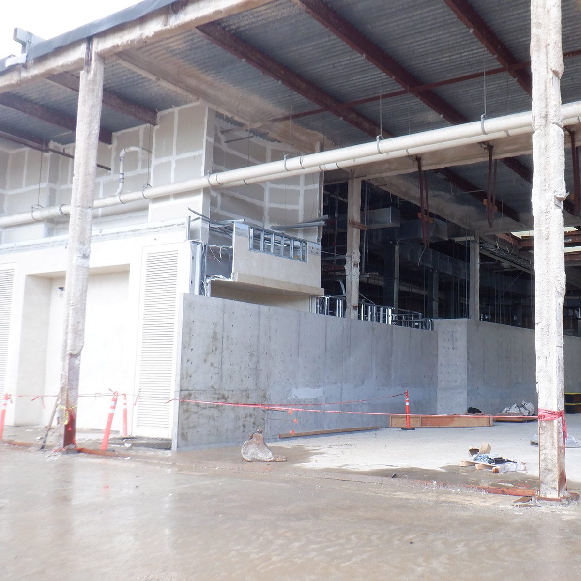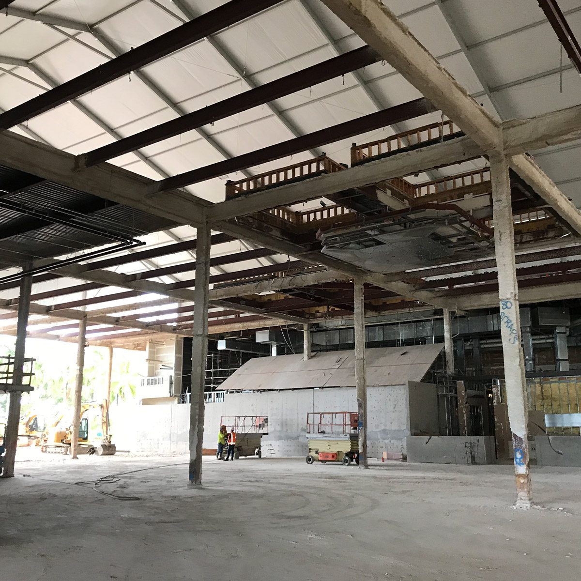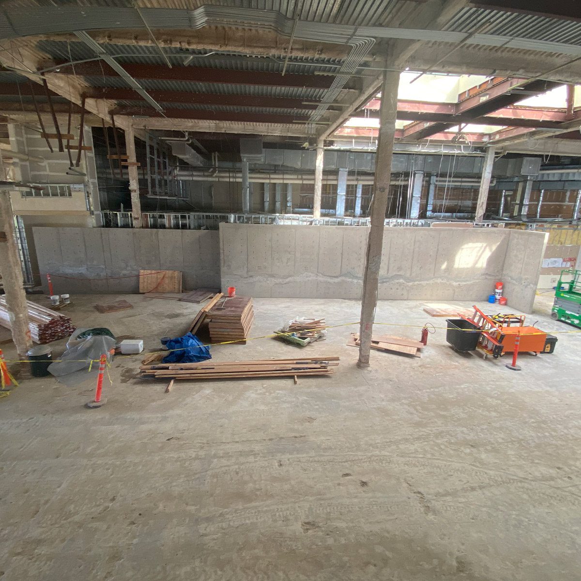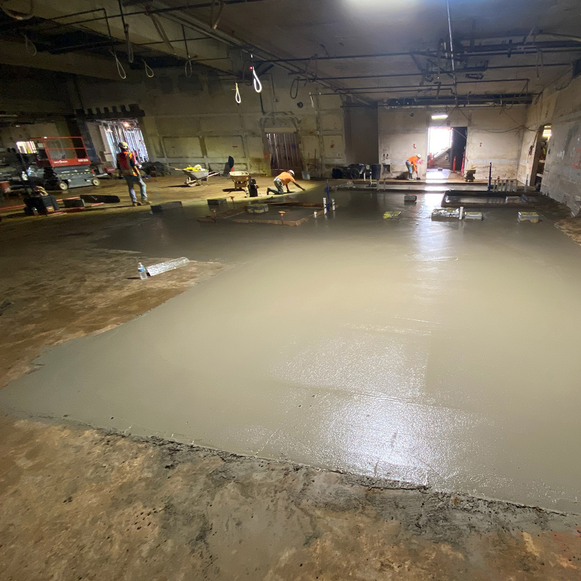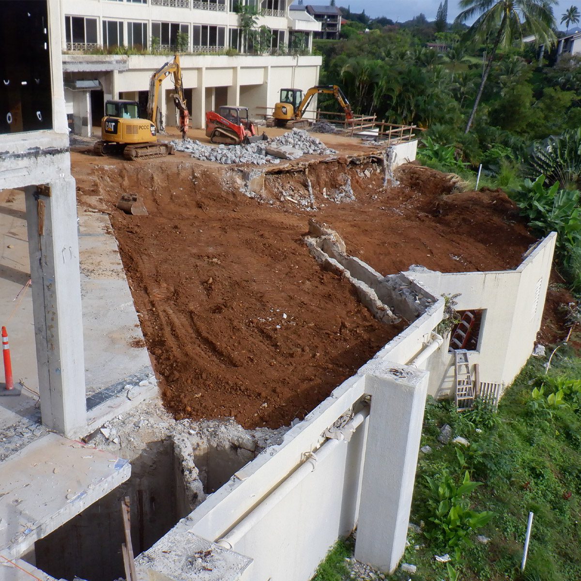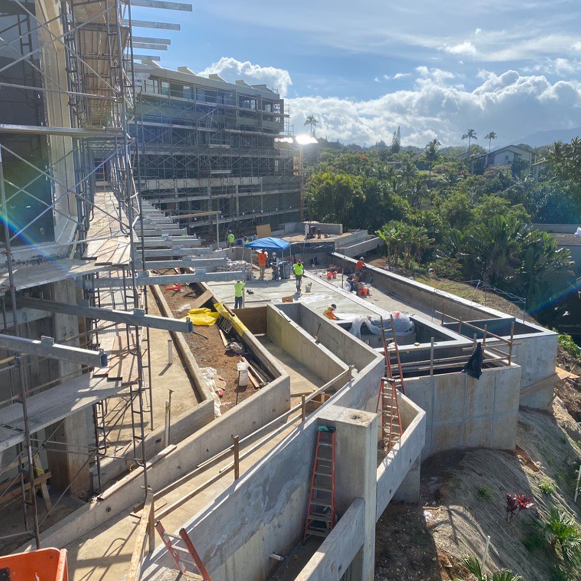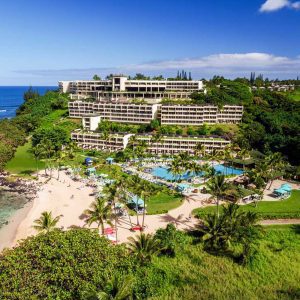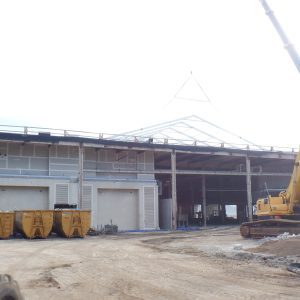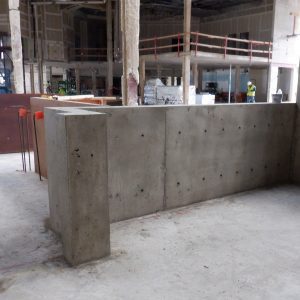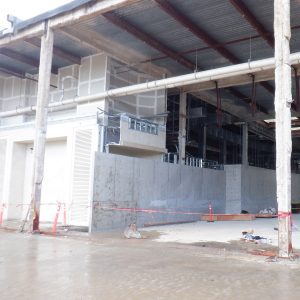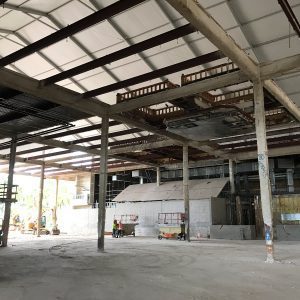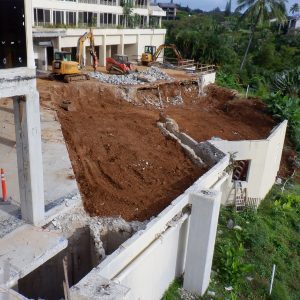1 Hanalei Bay
Largo was the structural concrete contractor on the 1 Hotel Hanalei Bay renovation in Kauai. Previously known as the Princeville Resort, the property is located on a hillside overlooking Hanalei Bay and the cliffs of the Na Pali coast on Hawaii’s Garden Island. The 252 rooms include 51 suites and the nature-focused wellness resort hopes to achieve a LEED V4 rating when complete. Largo is working with Layton Construction, G70 Architecture and Baldridge & Associates structural engineers.
The focus of the renovation was to embrace the natural beauty surrounding the property which meant opening up the resort by converting select buildings into gardens and water features and providing new outdoor spaces. The majority of structural concrete was placed on levels eight and nine where the new pool, restaurant, fitness center and courtyard were being constructed. Walls, columns and a concrete staircase connecting the two entertainment decks were placed over the course of six months. Largo’s scope also included sitework in the form of the entry roadway and foundations, curbs and slab on grade for a fuel tank and steel cistern area. In total Largo poured poured about 400CY of foundations, 400CY of SOG, and 500CY of walls.

