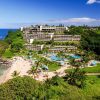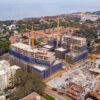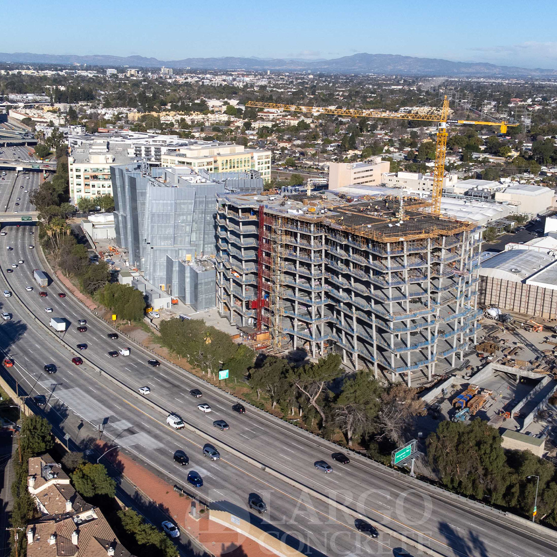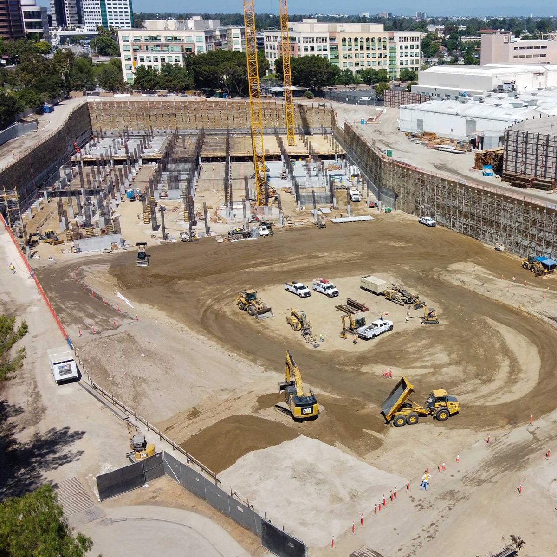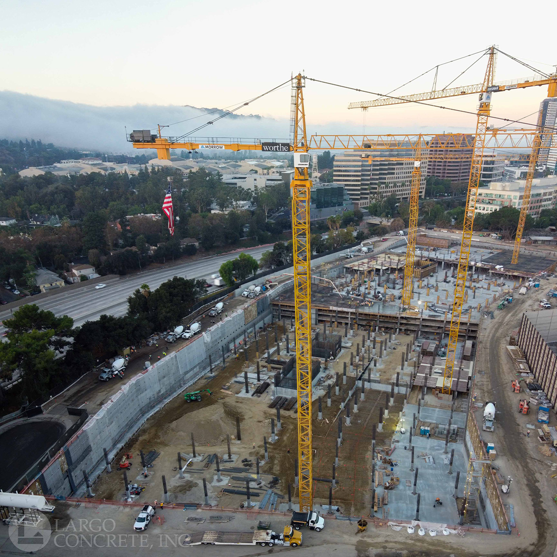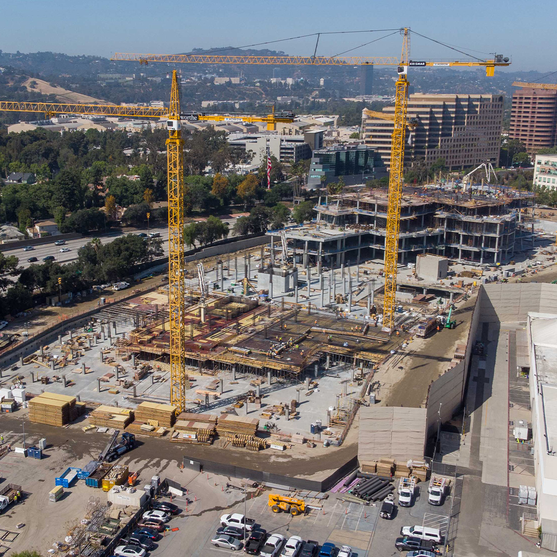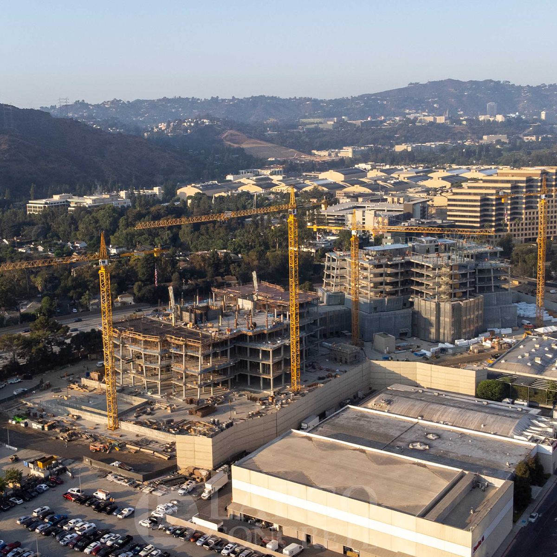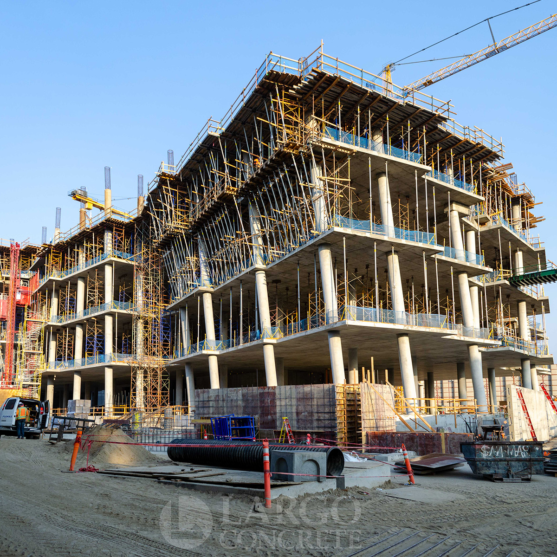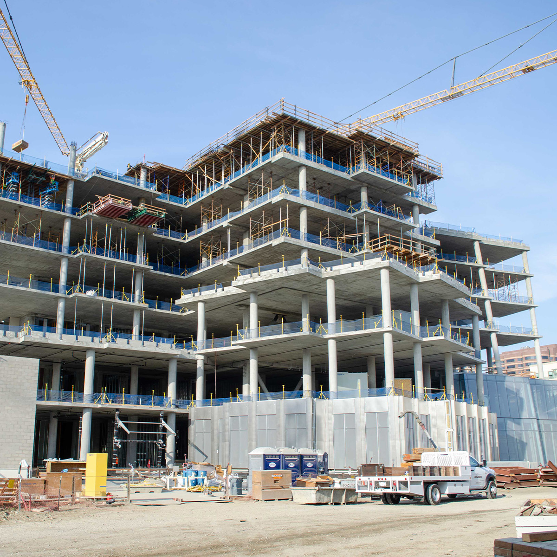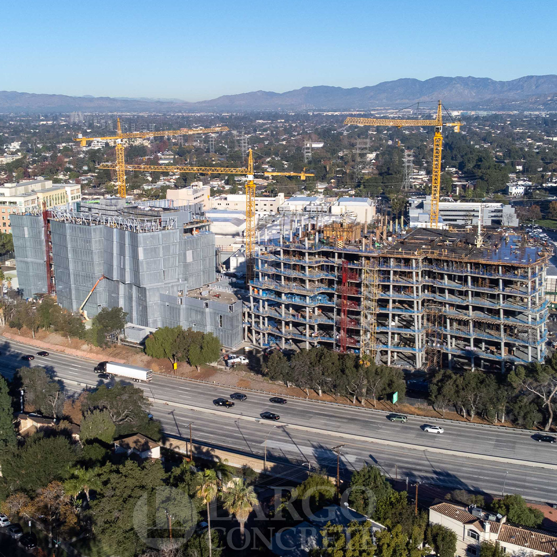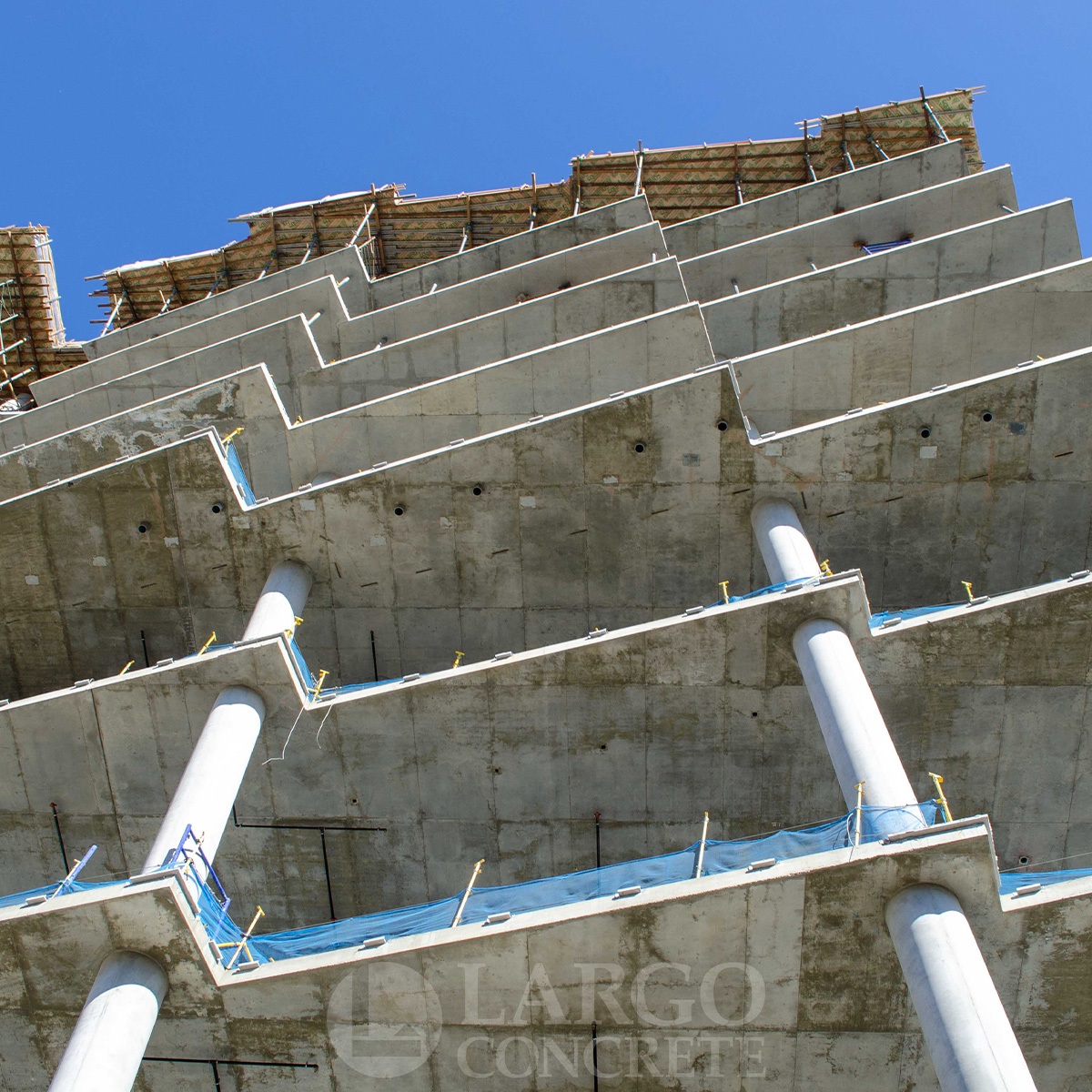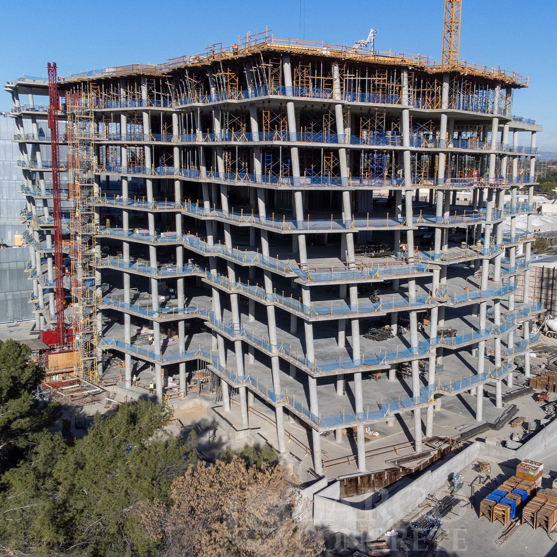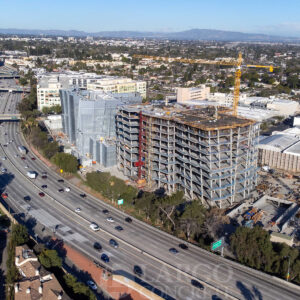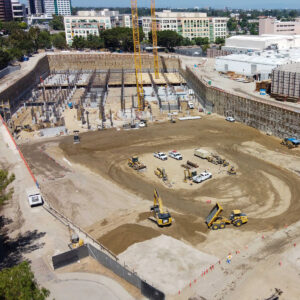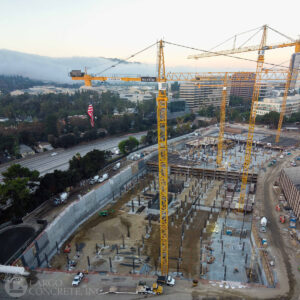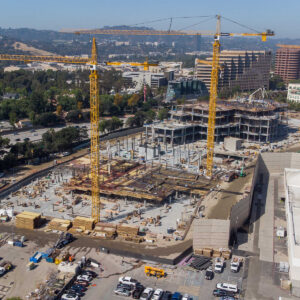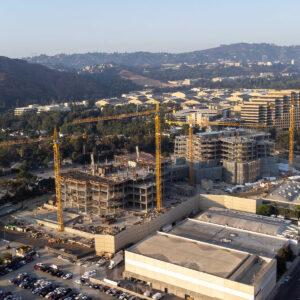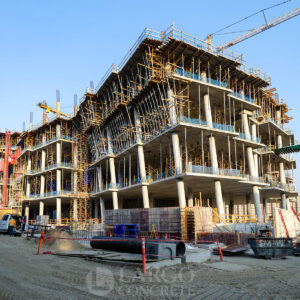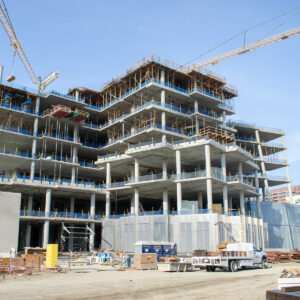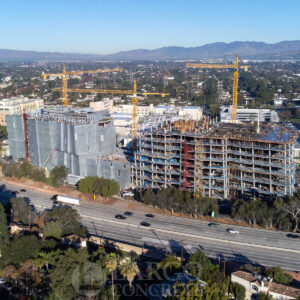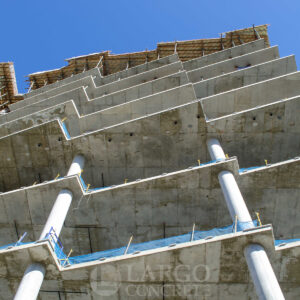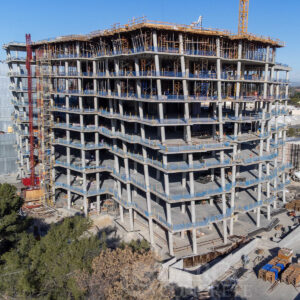Blue Sky
North of CA 134 along Bob Hope Dr. in the Burbank Media District, Largo poured the concrete at the Warner Bros. Blue Sky Studio project. Designed by world-renowned architect Frank Gehry, the 2.1m gross square foot commercial office development is being heralded as the ‘Second Century Project’ in recognition of production company’s 100th anniversary in 2023. From the south, the seven and nine story buildings’ glass façade resemble icebergs floating along the freeway while the north side features a terraced, metal punched façade which relates to the character of the existing studio buildings.
Between the two phases Largo poured two large mat foundations and nine mini-mats amounting to 10,692CY with over 5,000,000lbs of rebar. Both buildings feature three levels of below grade parking and four Liebherr hammerhead cranes were onsite with the tallest standing 277ft with a maximum load capacity of 44,090lbs. During the construction of Phase 1 Largo averaged two deck pours per week and with Phase 2 starting four months later the project will be pouring four decks each week at the peak of production.
The project has over 338,780sf of 20ft tall decks and the hybrid steel and concrete braced framing system on Phase 1 requires teams to install 5’ tall embeds with 1.5” thick plates into beams and columns. Instead of a rubber float finish the exposed architectural shotcrete walls are being applied using a double float sand finish with a vertical grain. Working with Krismar Construction and Englekirk Structural Engineers, Largo poured over 126,000CY on site.

