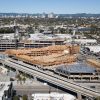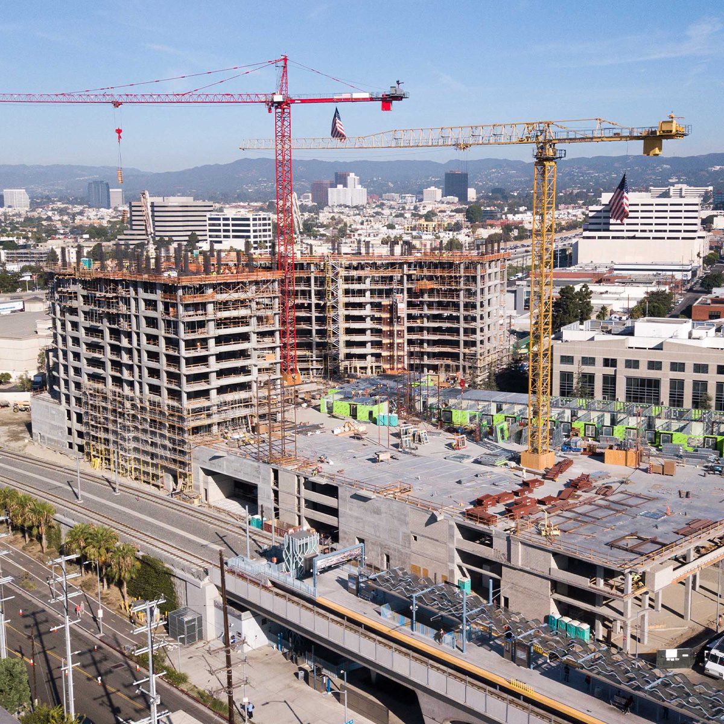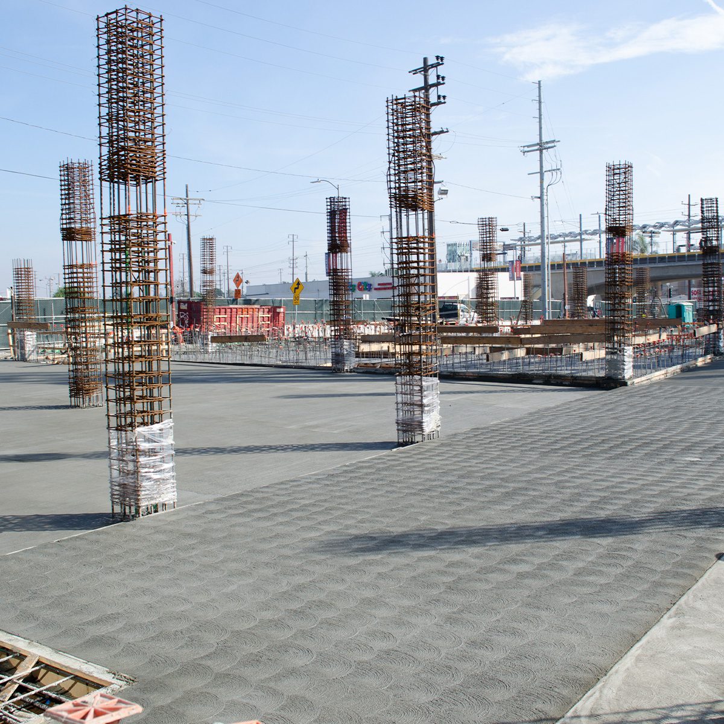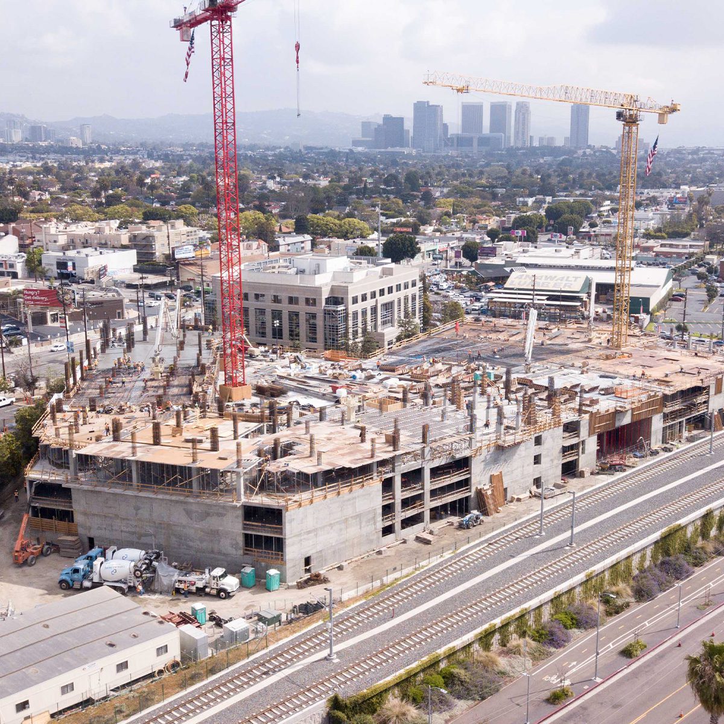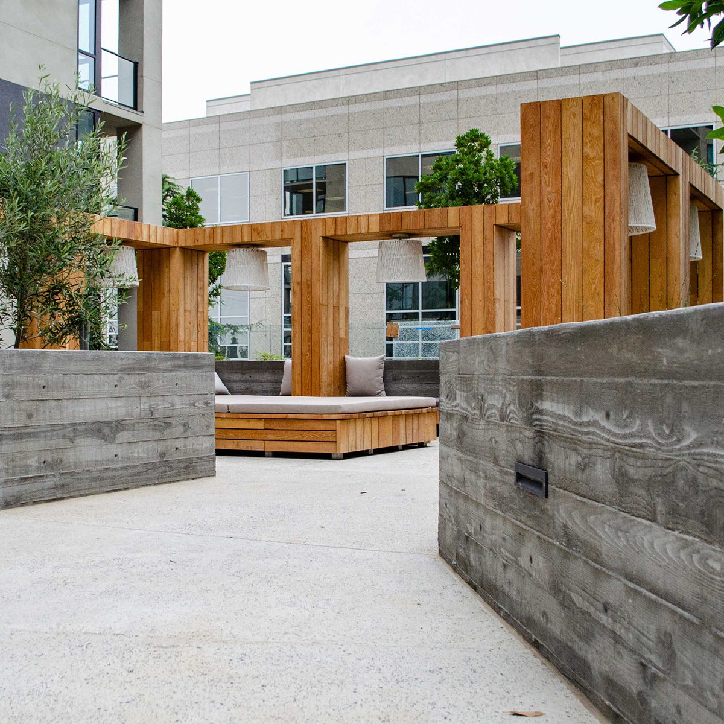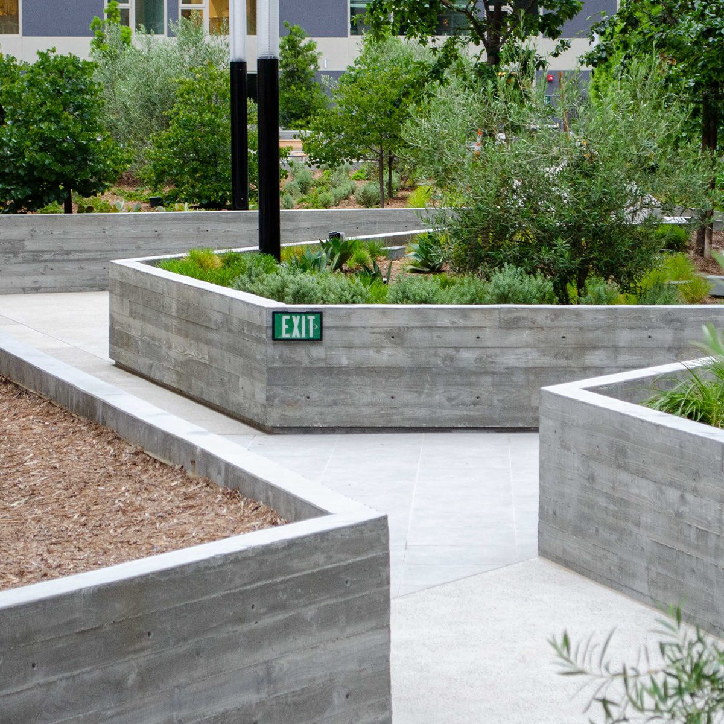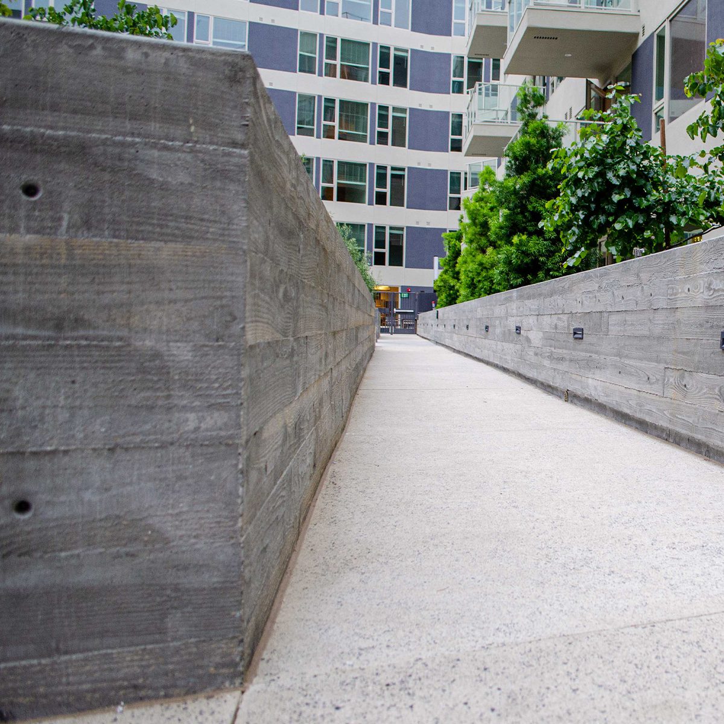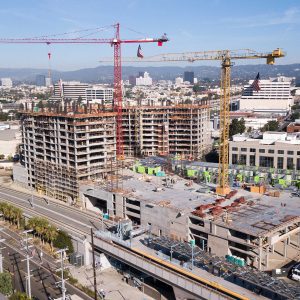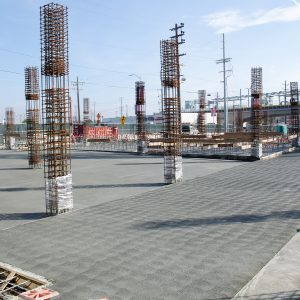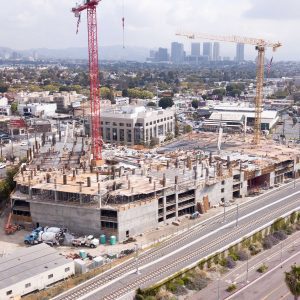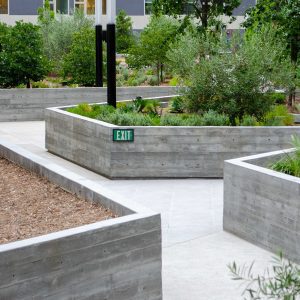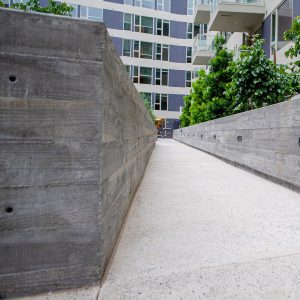Linea
The Linea mid-rise luxury apartment complex is centrally located along Sepulveda Blvd. between Pico and Exposition in West Los Angeles. The 545,000gsf development features two levels of below grade parking, three levels of retail and commercial space starting at street level, and residential units from the podium deck up. A total of 911 parking stalls are provided for the 566 market rate and 66 affordable housing units. Residential space is spread out across one ten level and three five level structures rising from the podium. The boomerang shaped nine level structure is located toward the back of the podium and has post-tensioned slabs and a concrete moment frame with both upturned and downturned beams. The five level buildings are light gauge metal stud structures facing Sepulveda Blvd.
The 125,000sf of slab on grade area starts two levels below grade with 1,550CY of shotcrete applied to the perimeter and radial ramp walls of the subterranean parking levels. Due to rebar congestion shotcrete crews utilized a “hybrid method” to place the pilasters in the perimeter basement walls. This is accomplished by forming the pilaster with Stayform then pouring and vibrating readymix into the form without the air component. The Stayform is then removed and the surface is pneumatically applied and finished in the traditional shotcrete fashion. 14,000sf of 22’ tall decks are also featured in the podium structure where teams used Titan XL 625 posts for shoring. During the height of construction in the J-shaped shaped podium Largo had two boom pumps onsite utilizing four masts.
The podium plaza level features a landscaped courtyard with two pools and communal outdoor dining and recreation areas. The modern outdoor living space is decorated with 10,000sf of architectural board-formed concrete parapet walls and planters. The exposed concrete look is carried on to the courtyard roof deck on level ten of the cast-in-place structure, where more concrete benches and board-formed planters can be found lining another pool, a spa, daybeds and cabanas.
Designed by Van Tilburg, Banvard & Soderbergh Architects with Englekirk providing the structural engineering, the development opened during the summer of 2020. The penthouse currently rents for over $15,000/month with impressive views of the I-10 and I-405 interchange. Overall, Largo Concrete placed 53,200CY of concrete over 11 months. 73 elevated deck pours were accomplished over a 9.25-month duration averaging a pour ever 2.7 working days.
Location: Los Angeles, CA
Market Sector: Residential
Levels: 2 levels below grade and 12 levels above
Gross Sq. Ft.: 926,095gsf
Complete: September 2018
Client: Carmel Partners Inc.
Architect: Van Tilburg, Banvard & Soderbergh, AIA
Engineer: Englekirk
Awards: American Concrete Institute 2020 “Decorative Uses of Concrete Construction

