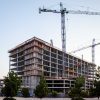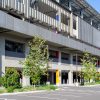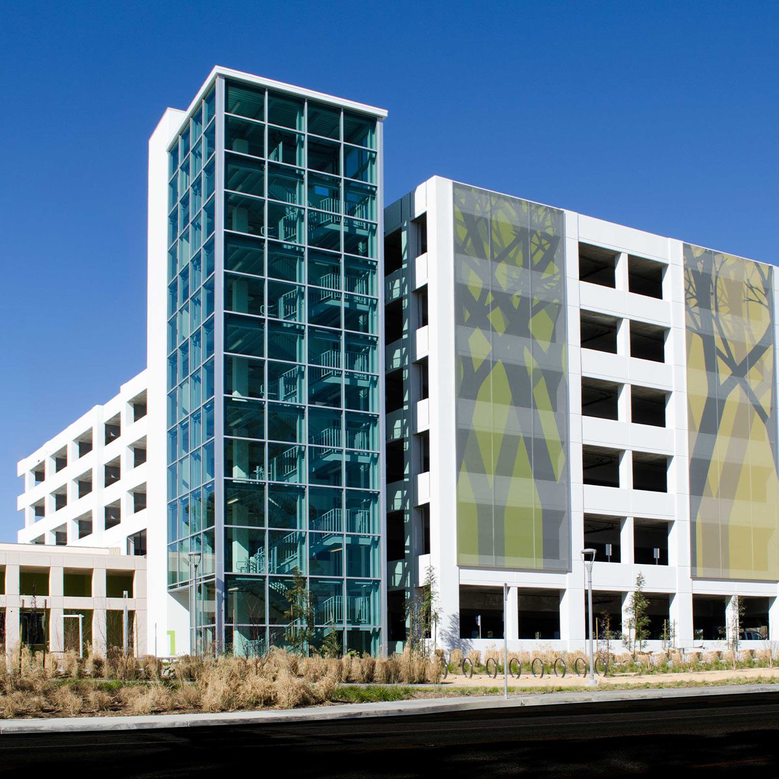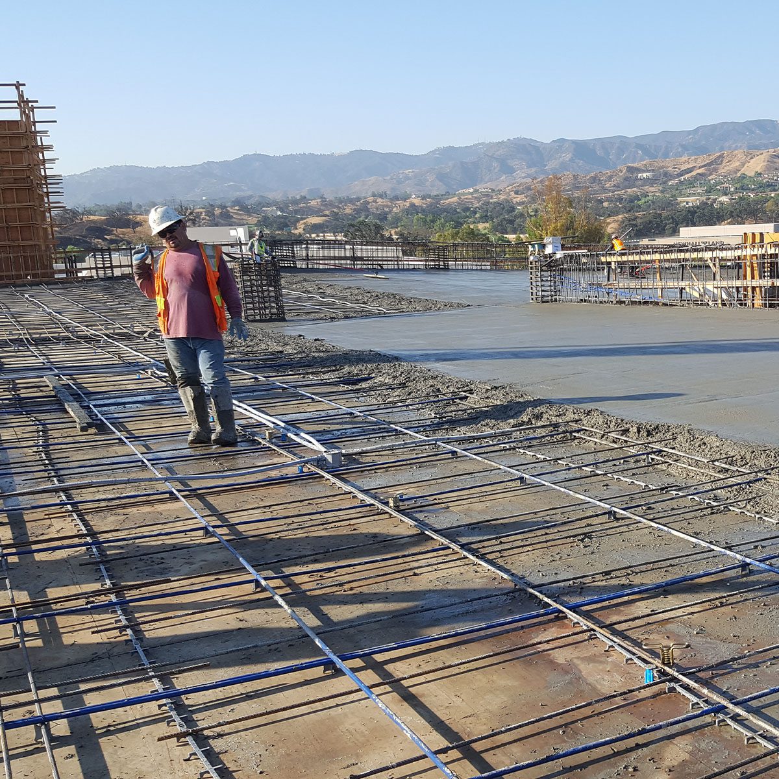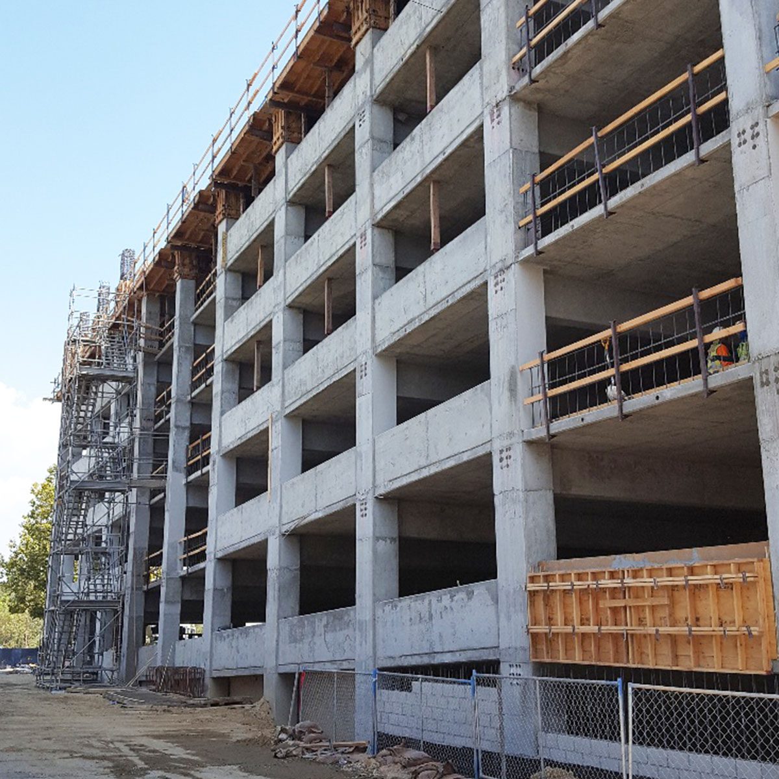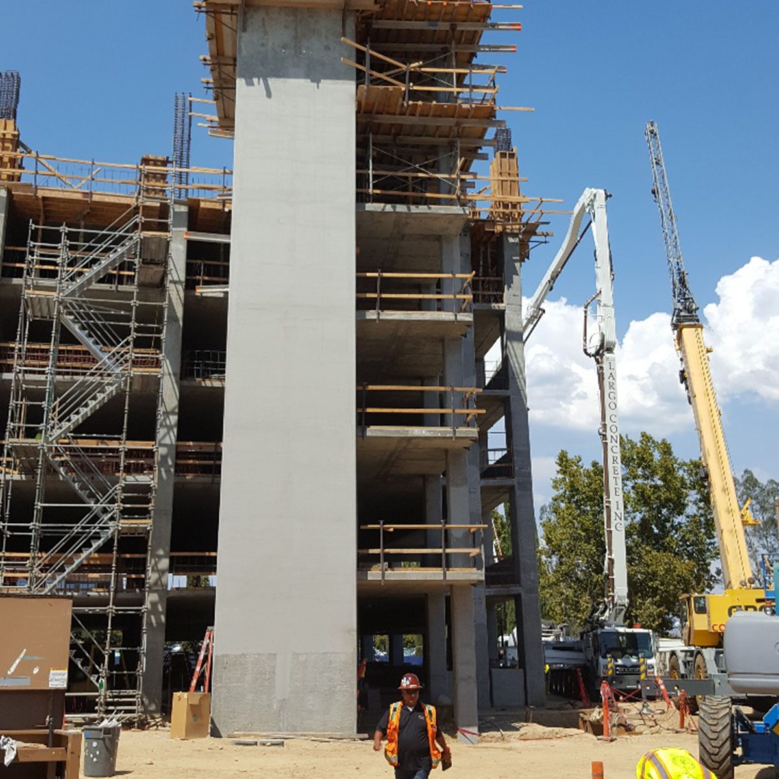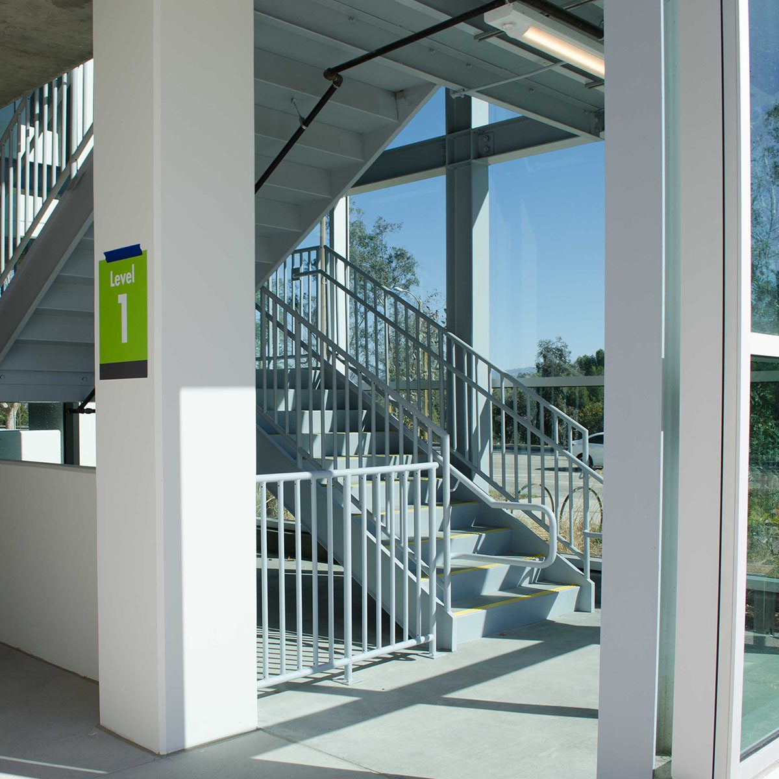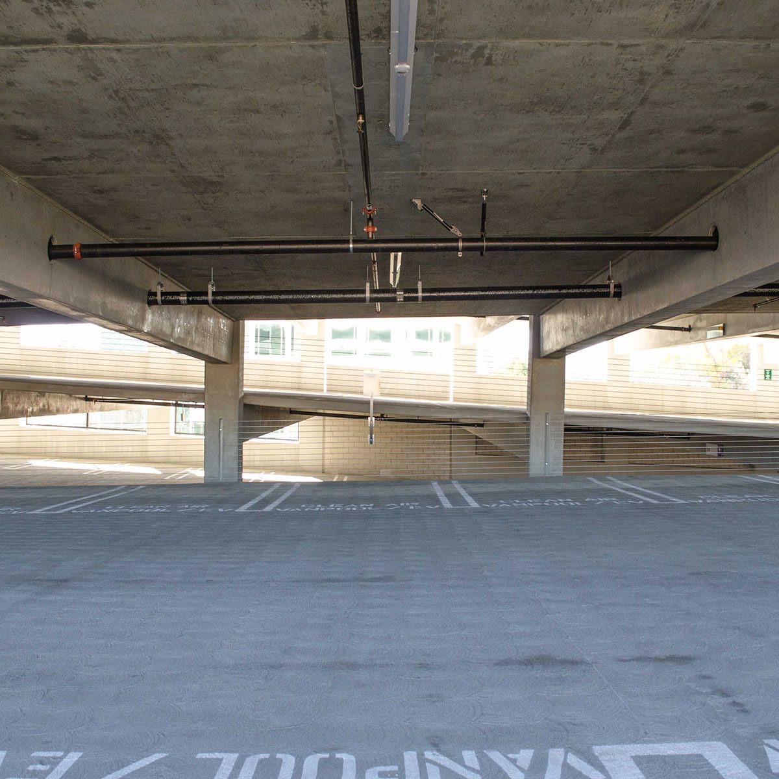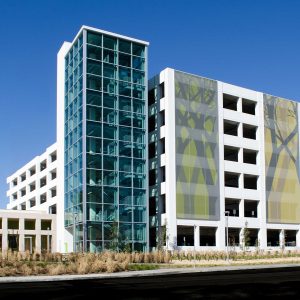Kaiser Parking Structure
The tallest building in Santa Clarita is open for business and it’s a parking structure! Standing 80′ tall at the top of the elevator core, the seven level parking structure holds 564 cars across 193,953 gsf. Of the 564 stalls, 47 are designated for clean air vehicles, 14 are accessible stalls and 17 are allocated for the future installation of electric vehicle charging stations. The structure features two elevators and two stair cases with bicycle storage for 29 bikes on the ground floor. Designed by Choate Parking Consultants, the facade features an all-glass elevator lobby and breathable Stamisol graphic membranes. Structural engineer Ficcadenti, Waggoner & Castle utilized a long-span, moment-frame design for the building. Construction Manager Turner Construction also renovated the adjacent building into medical offices which opened around the same time.

