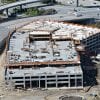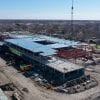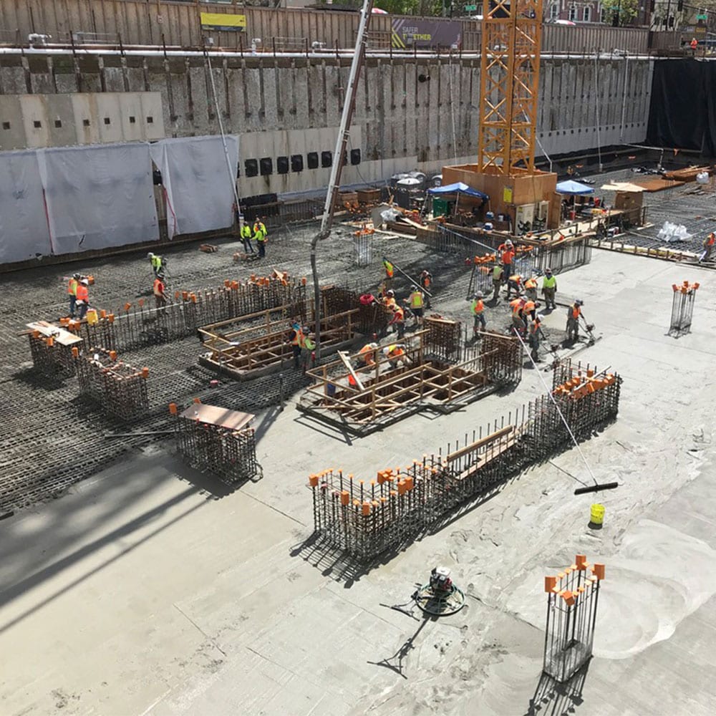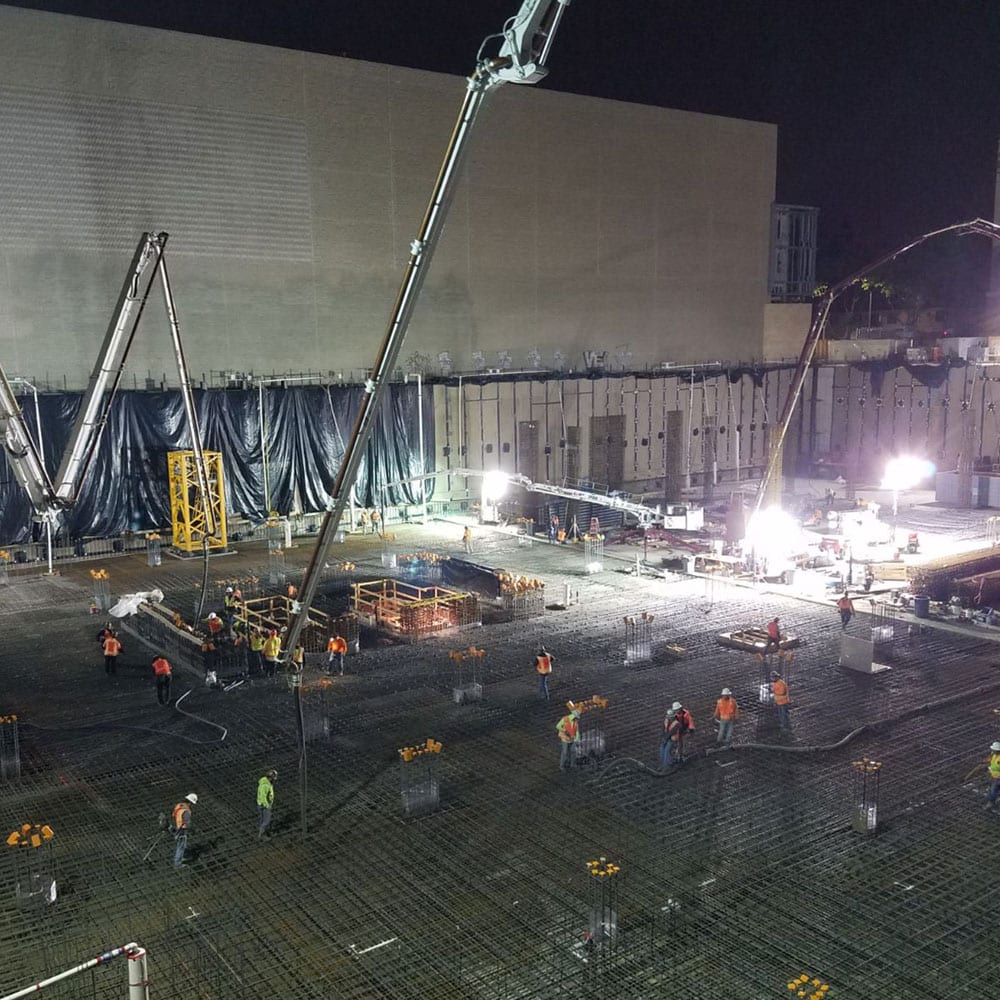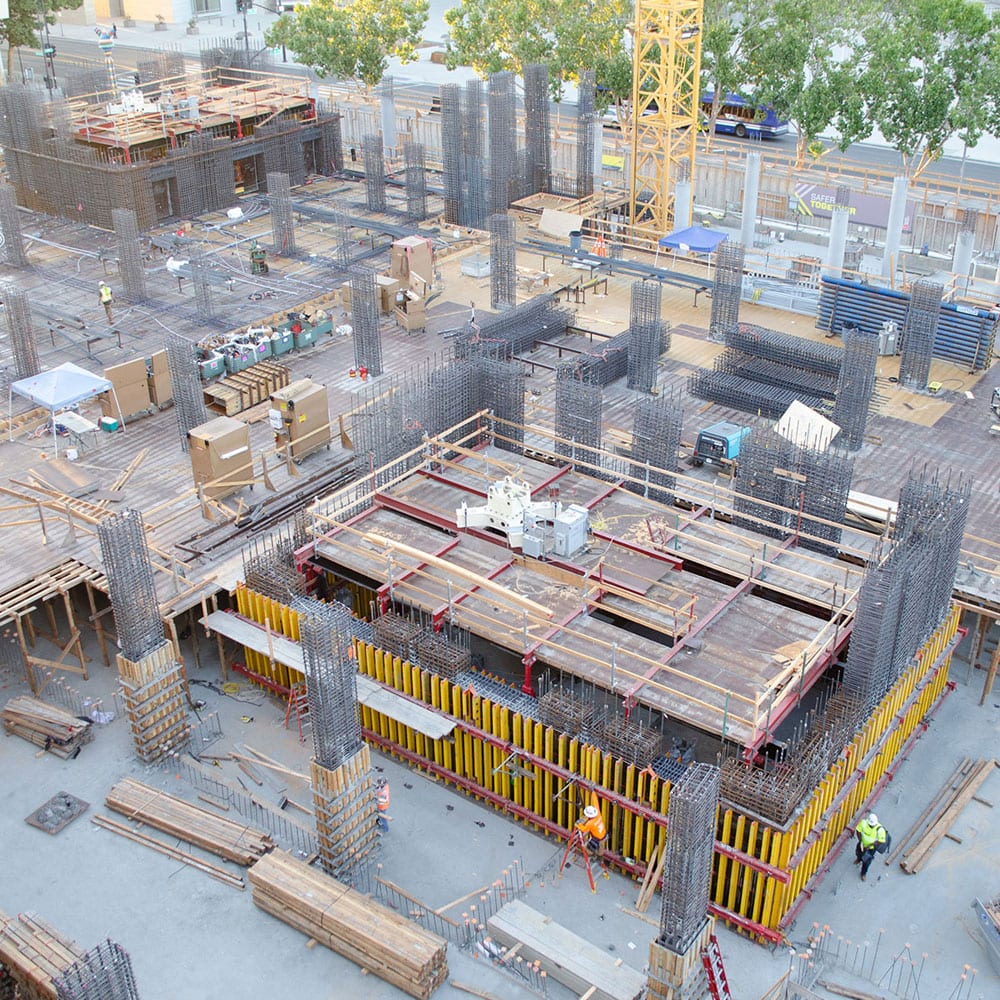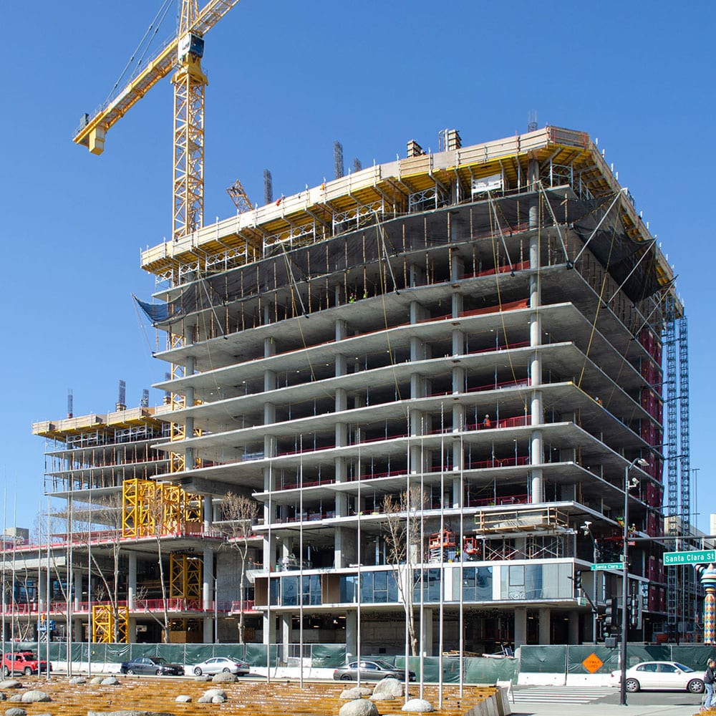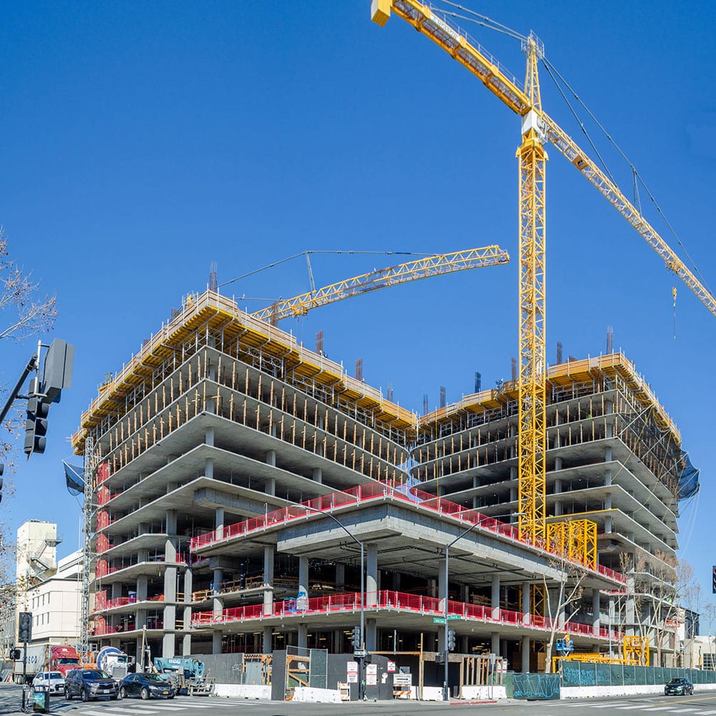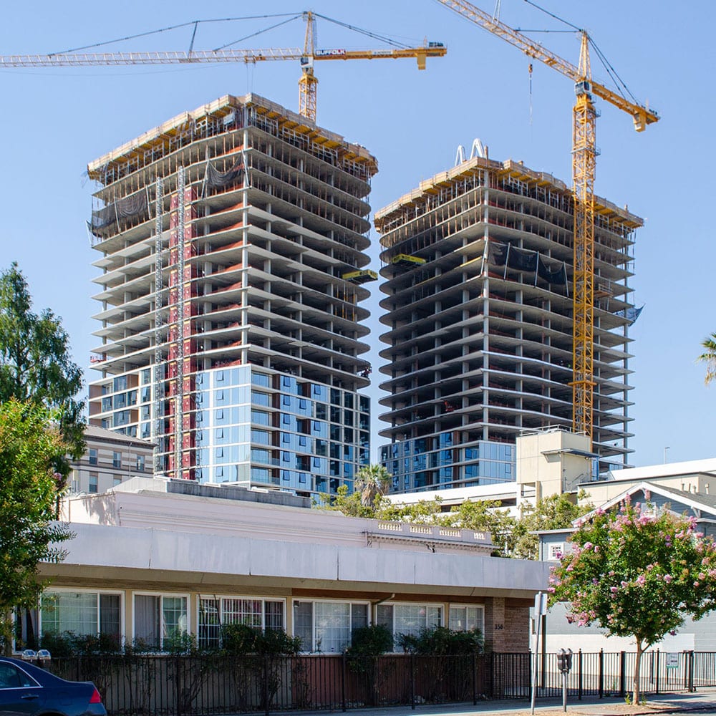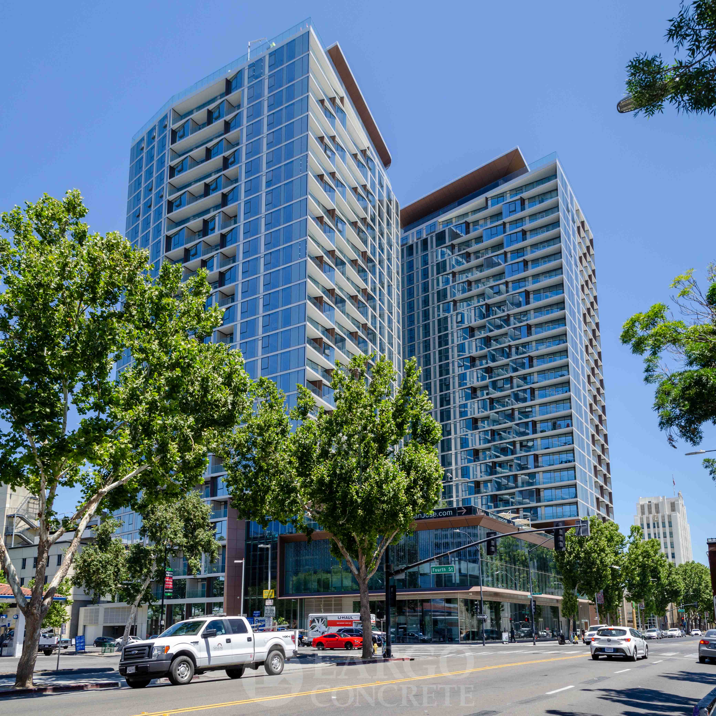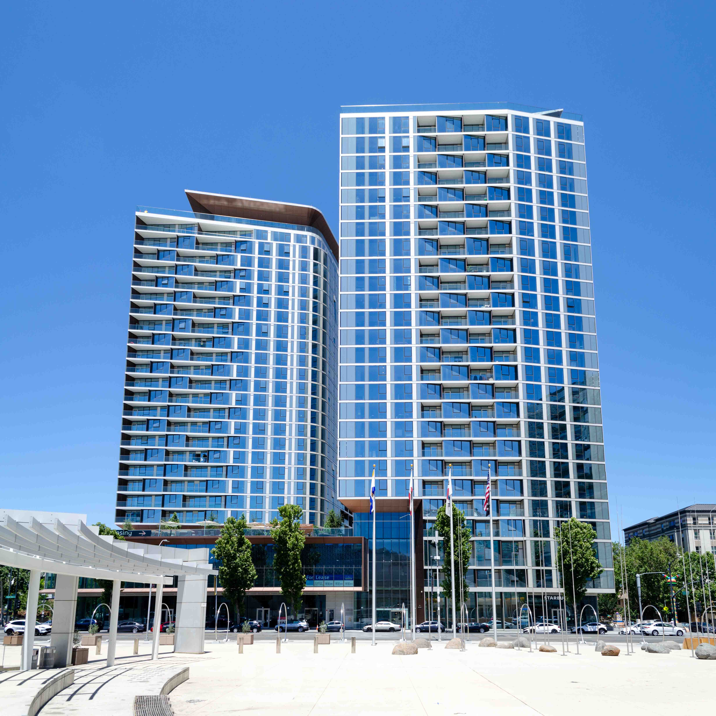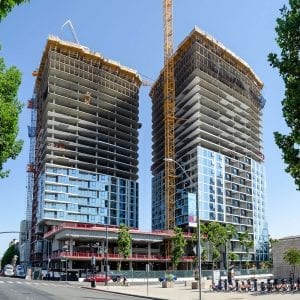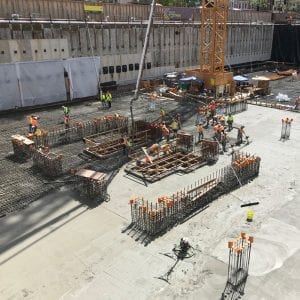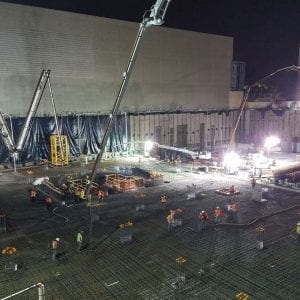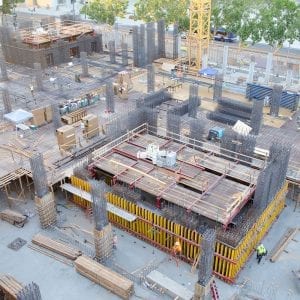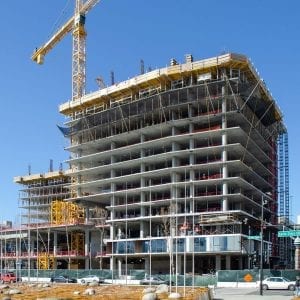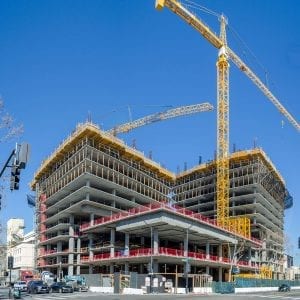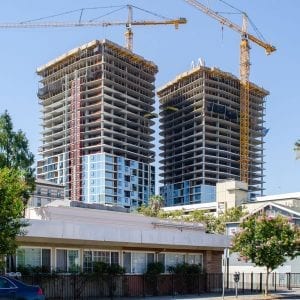Miro Towers
The Miro Towers became San Jose’s tallest structures during the summer of 2020 when Largo poured level 29 at 291′ above street level! Located on the north side of E. Santa Clara Avenue between Fourth and Fifth Streets, the buildings are across the street from the San Jose City Hall which used to be the city’s second tallest structure. Miro will feature a total of 630 two and three bedroom units and 633 parking spaces.
Largo utilized transfer girders with four rows of post-tensioned cables progressively stressed throughout construction. The girders are located on level five above grade and are up to 72” wide by 64” deep! The additional rows of PT cables are spaced 6” apart and lay below a row of tendons which were stressed after placing level five. Upon completion of level ten, the bottommost row was stressed, then the second from the bottom row was tensioned at level 15, ending at level 25. Steinberg Hart Architects, DCI Structural Engineers, and general contractor Suffolk Construction opened the Miro towers for business in early 2021.

