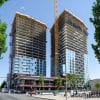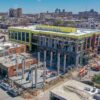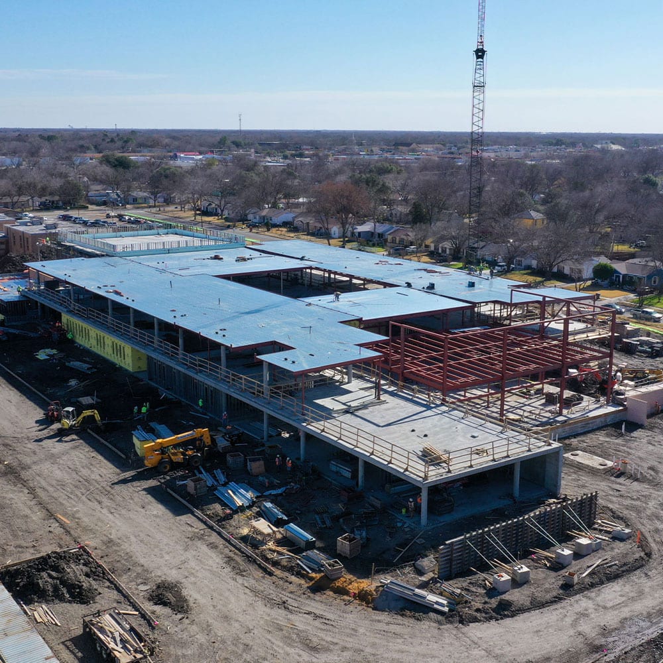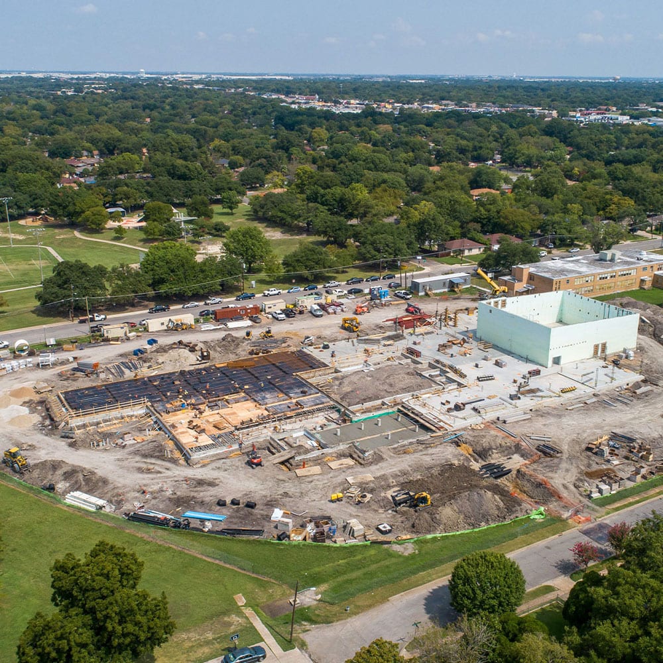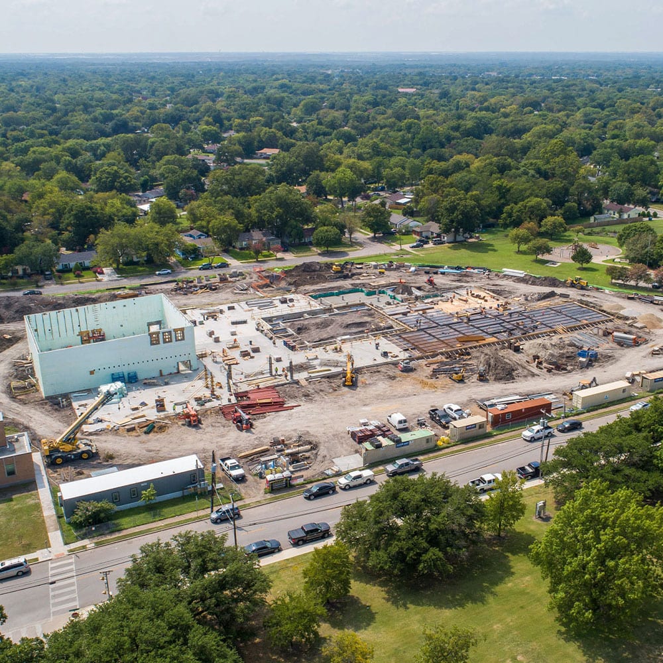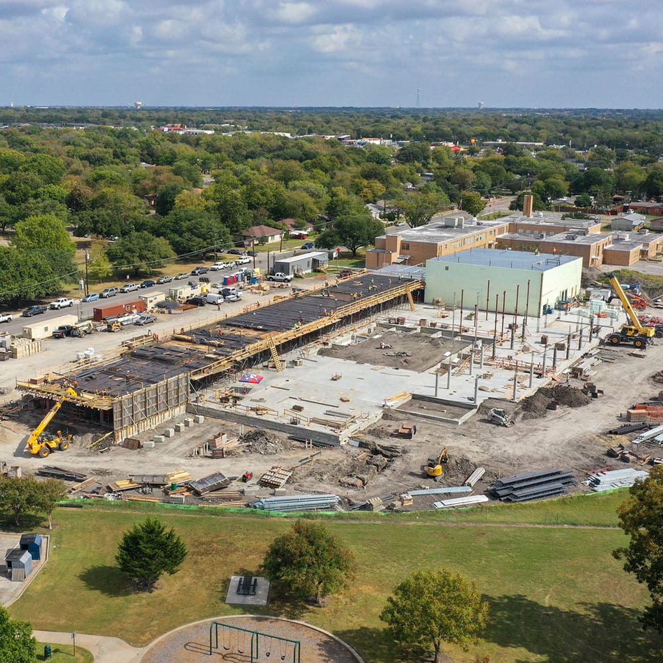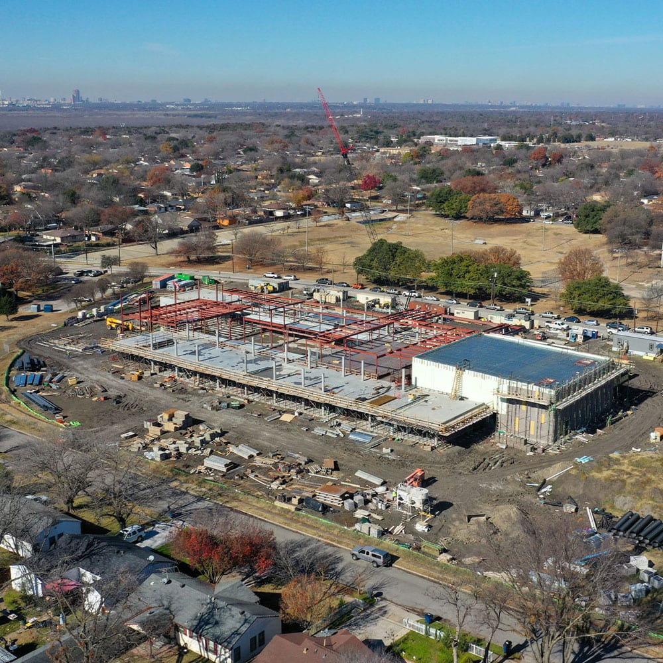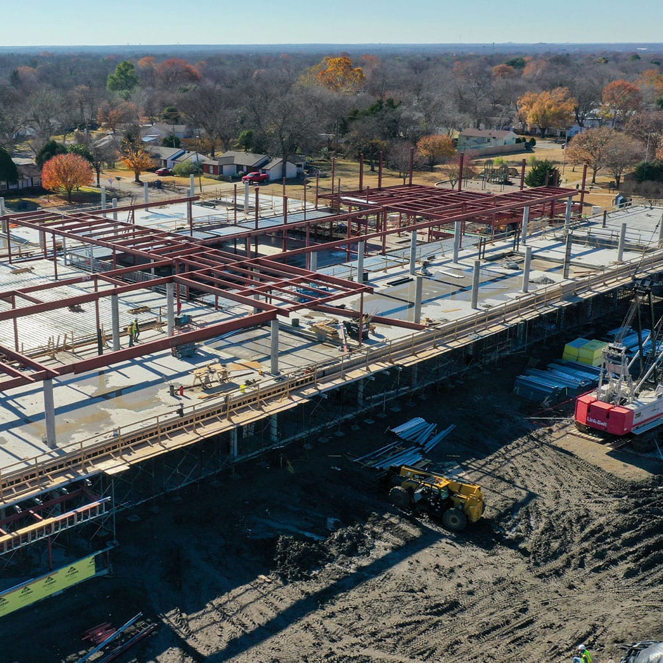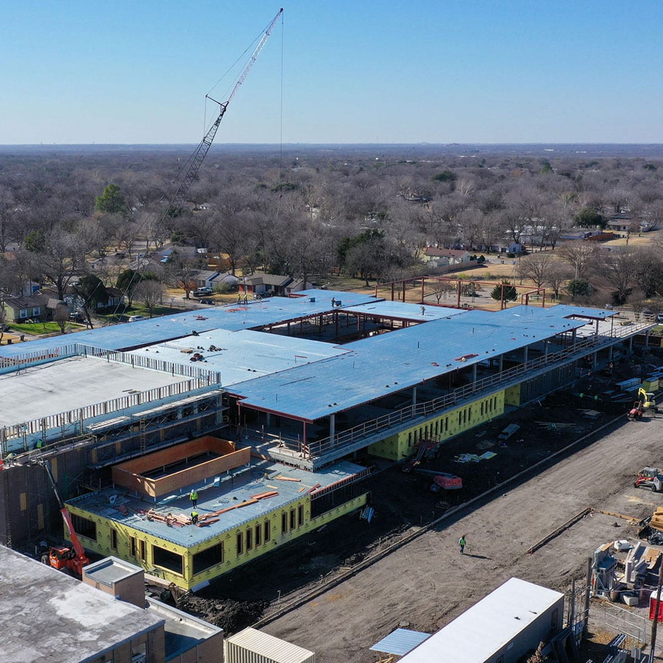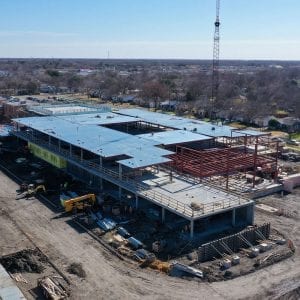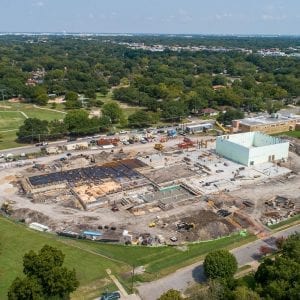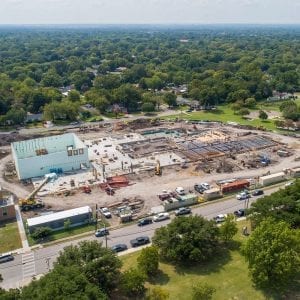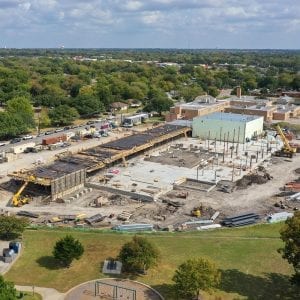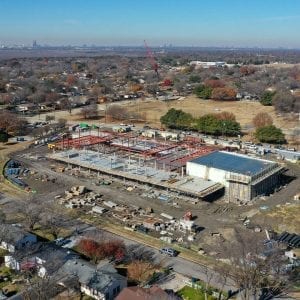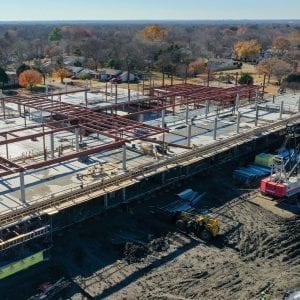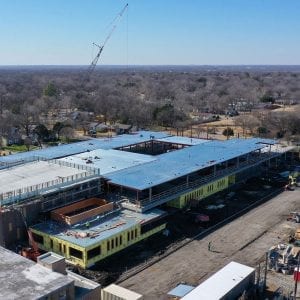Hawthorne Elementary School
The Hawthorne Elementary School is a low-rise building in Dallas. The project is two levels above grade totaling 81,500 gsf with a 6′ tall mini basement or crawl space below. The first elevated deck above the void is cast-in-place with level two being a combination of concrete and slab-on-metal-deck. Largo also performed the site concrete scope for the facility which opened during the Fall of 2021. This is Largo’s first project with Imperial Construction, Glen Partners Architects and Alpha Consulting Engineers and Largo looks forward to many more in the future.

