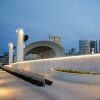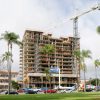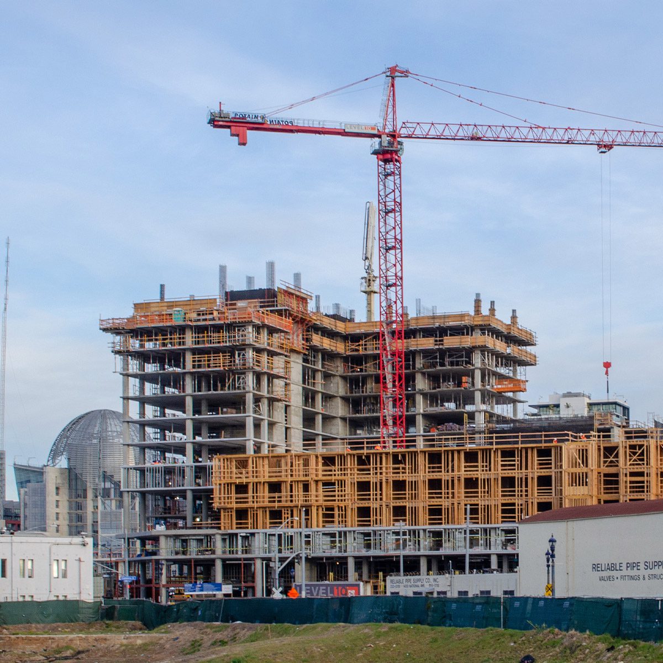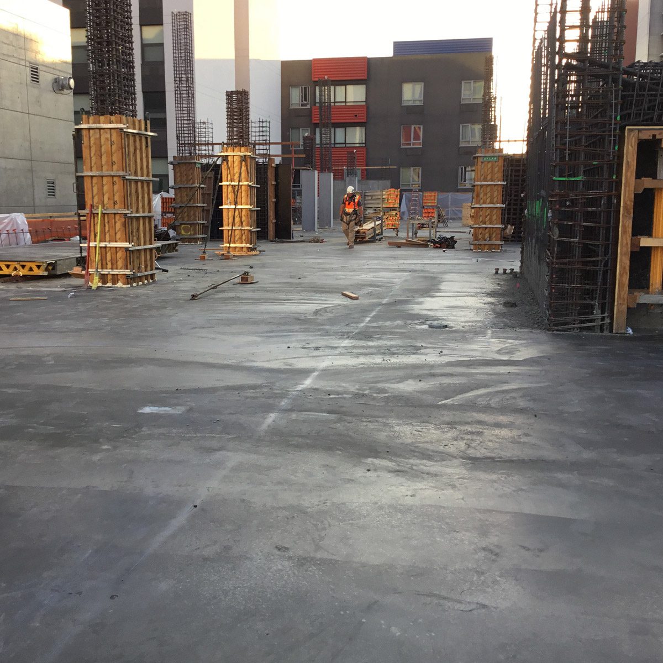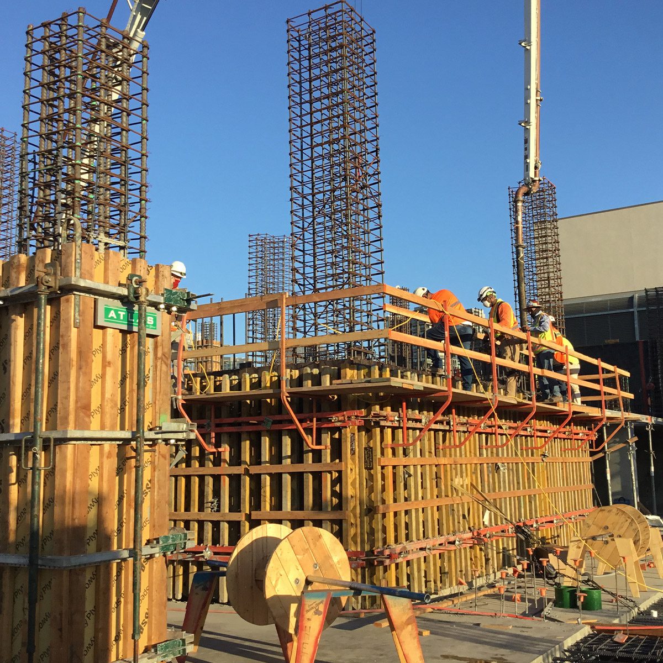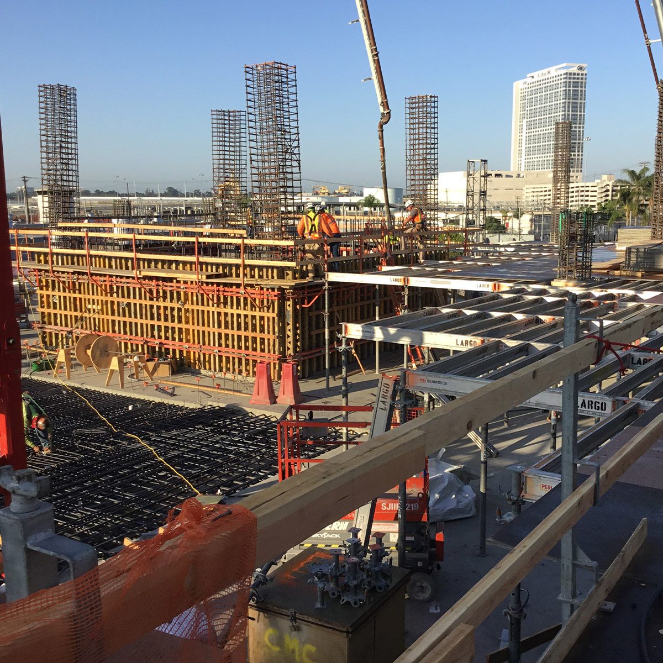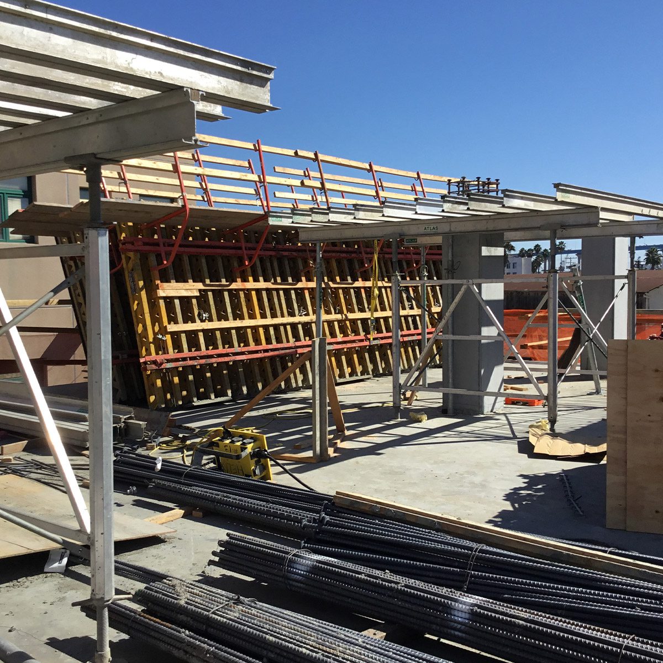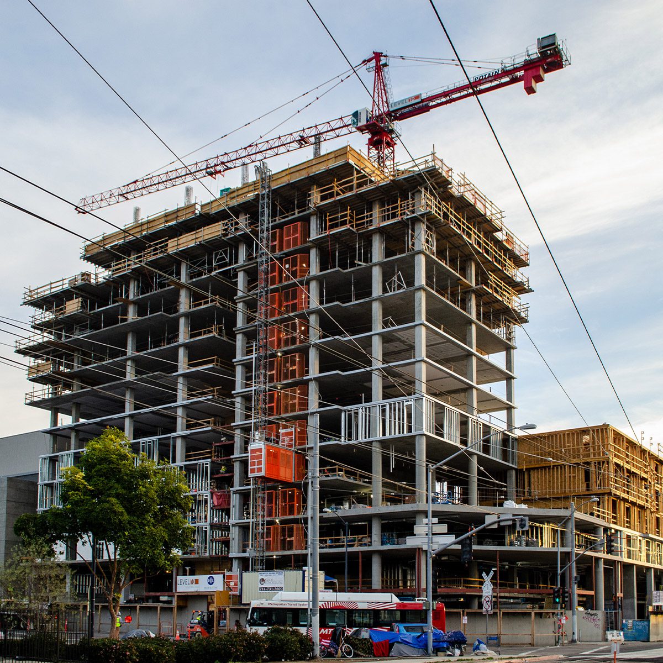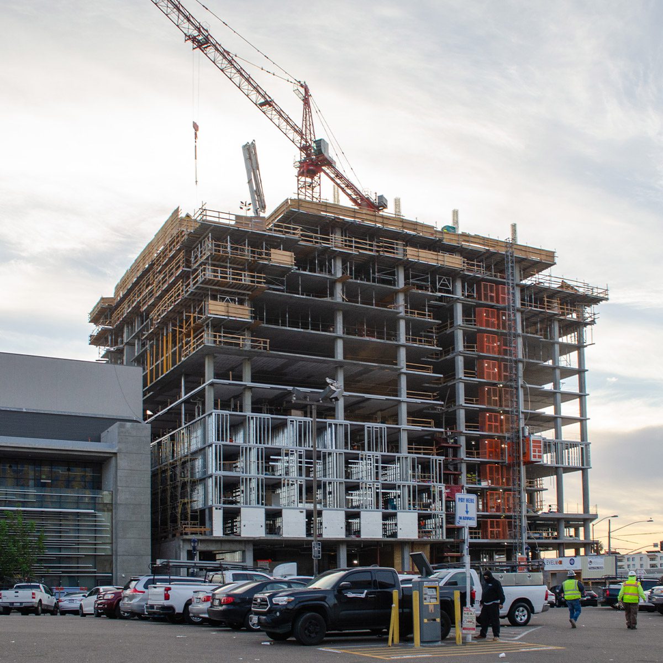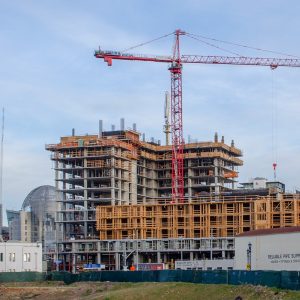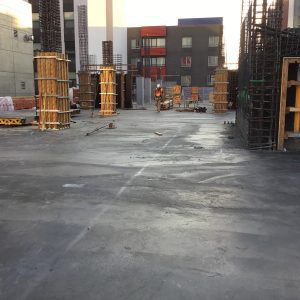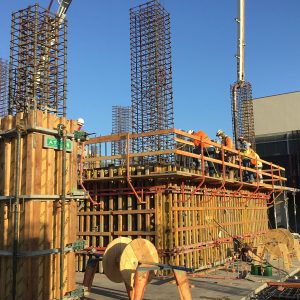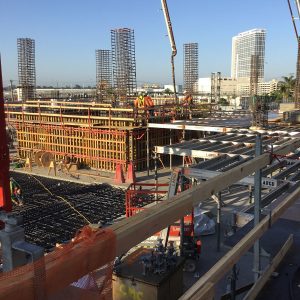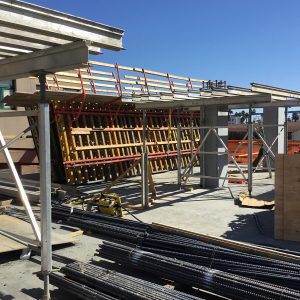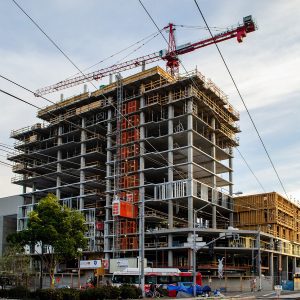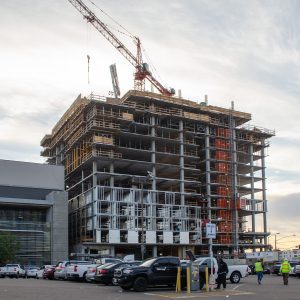St. Teresa of Calcutta
St. Teresa’s of Calcutta affordable housing is located on the corner of 14th & Commercial in downtown San Diego. Largo worked with Level 10 Construction on the 15 level high-rise and three level podium development, which holds a total of 407 units, 270 of which will be used specifically to address homelessness. The 18′ high ground level will house commercial and retail space, with a fitness area, community room, management offices, and courtyard on the second level. The superstructure is made up of 17,563 cubic yards of concrete creating 328,514 sf and was poured over the course of nine months.
Limited laydown area and the adjacent Covid-19 vaccination site added to the logistical challenges of the downtown environment. A Peri core-wall system which sat on embeds and did not rely on trailer panels for support was used to form the core. This allowed Largo’s crews to close the entire core the day before the deck was complete and pour both vertical and horizontal elements at the same time. During the typical levels Largo’s teams were able to pour an 18,000 sf deck every week to meet the aggressive schedule.
Named in honor of Mother Teresa, the development’s main partners are the San Diego Housing Commission, Father Joe’s Villagesand Chelsea Investment Corporation. The development will remain affordable for 55 years for San Diegans with low income or who are experiencing homelessness. Designed by Joseph Wong Design Associates and BWE Structural Engineers, the development opened during the third quarter of 2021.

