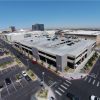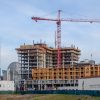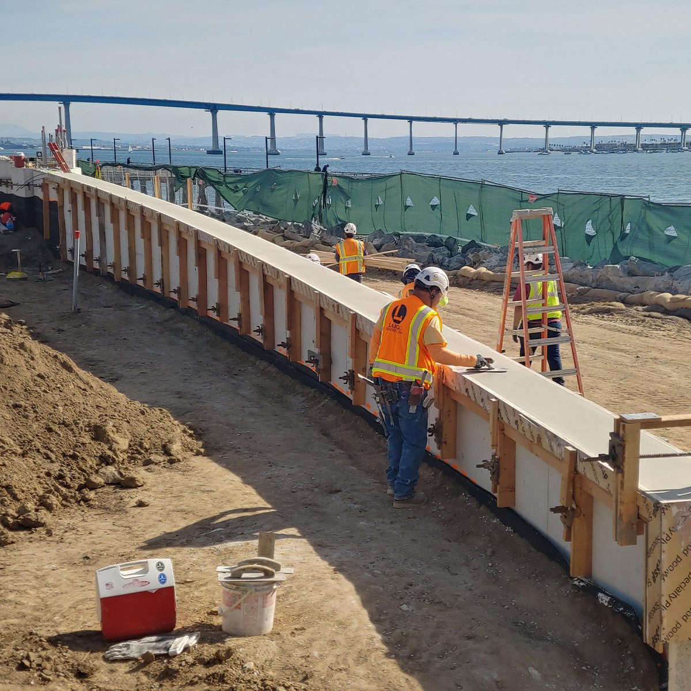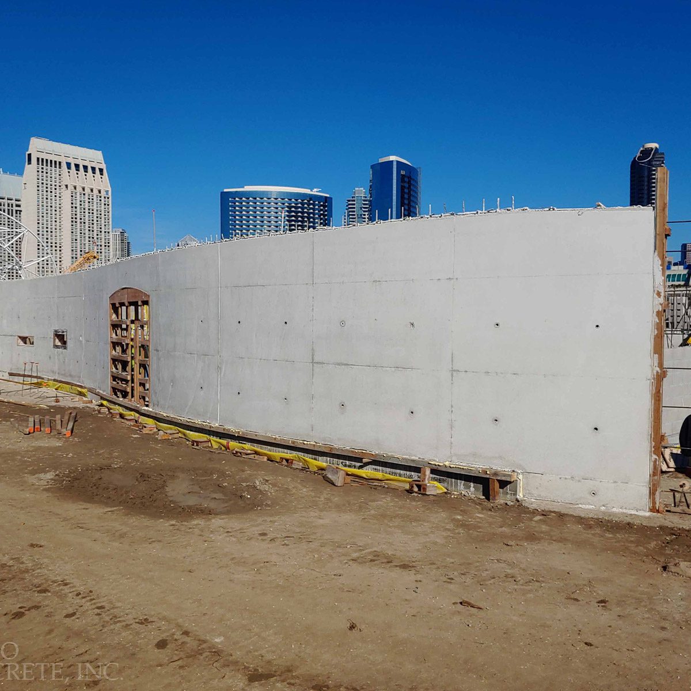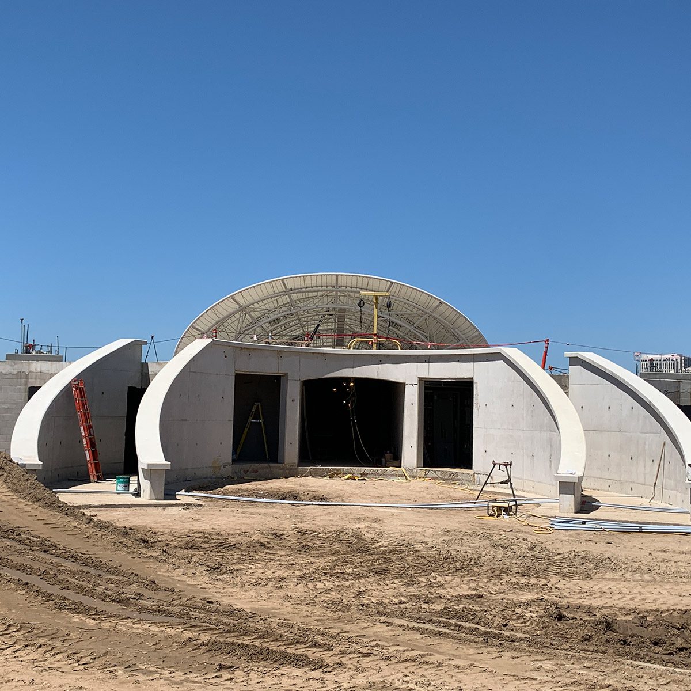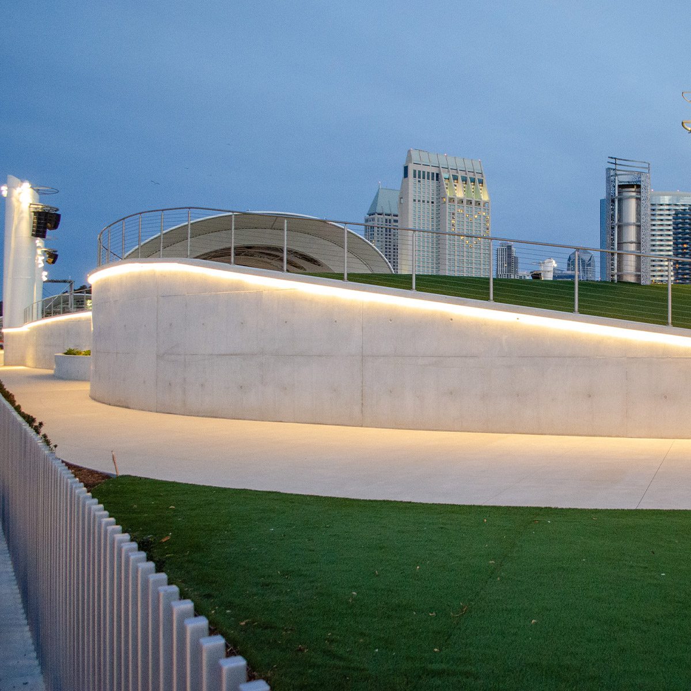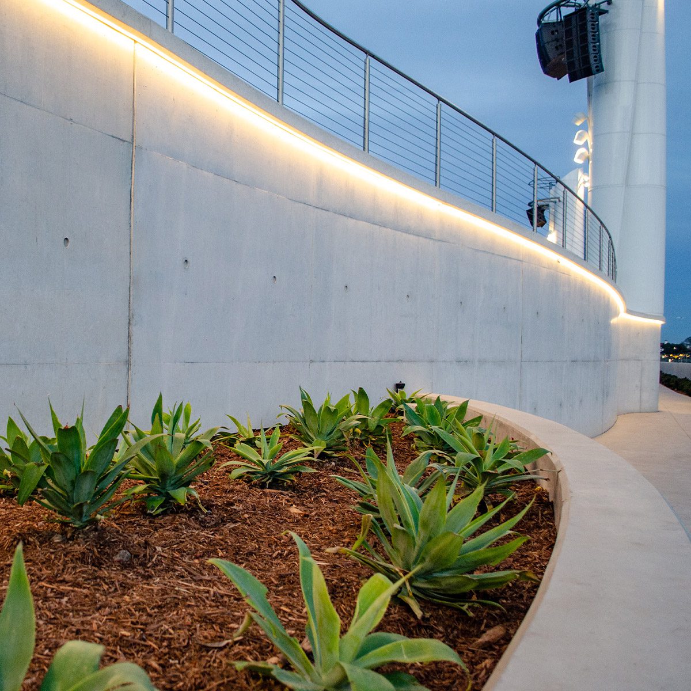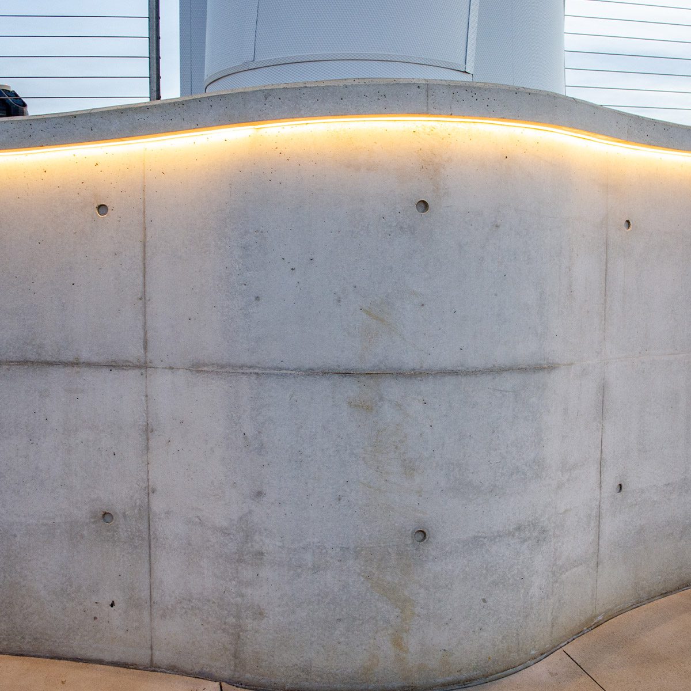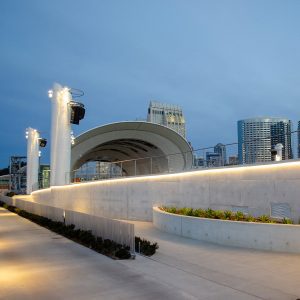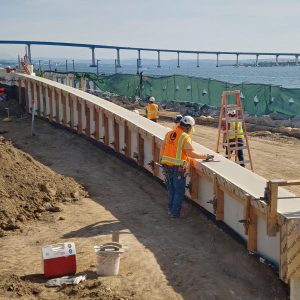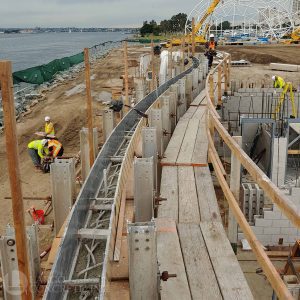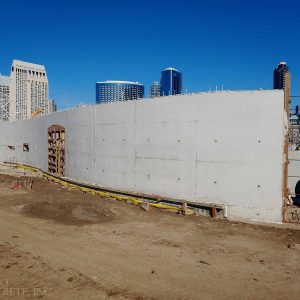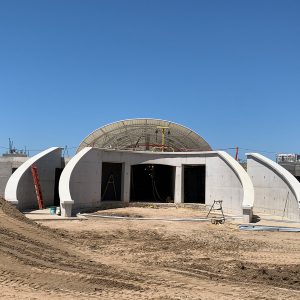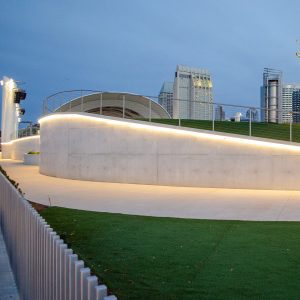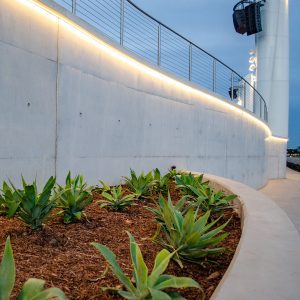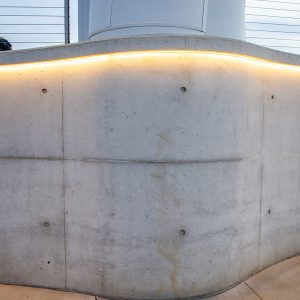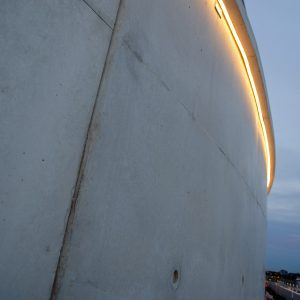Rady Shell at Jacobs Park
The serpentine walls at San Diego Symphony Bayside Performance Park pay homage to the surrounding man-made architecture and the natural waves lapping up against the adjacent shoreline. The entrance to the venue features two grand helical staircases with the same exposed concrete finish exuding the shell-shape of the acoustic stage cover in the background. The walls were cast with Type I White cement to match the color of the fabric stage cover and the six light towers. In addition to the aesthetic impression the 923 lineal feet of walls creates, they also serve as an earth retention system for the inclining grade of the 10,000 seat audience area.
The radius curves with changing elevations were especially difficult to lay out and form. In order to accomplish the façade, Largo’s craftsmen used custom hand-built wood forms and HDO plywood. The curves were created by attaching plywood to 2 x 12 ft horizontal walers. Working with the readymix supplier to devise a mix design which was workable at the time of placement and would maintain the desired color for decades to come was critical to the project’s success.
Another feature of the walls which contributed to the intensive effort was the five inch tall light cap which cantilevered 3.25” on both sides of the wall for the entire length. A recess from the light cap measures 1.25” deep and tall and runs along the face of the top of the wall to hide a string of LED lights. Since the overhang could not be formed along with the main portion of the wall teams could only begin forming the light cap after the main walls were poured. Electrical components for the light and speaker towers also utilized the cap space making it an integral part of the facility’s aesthetics and functionality.
Largo helped the design team incorporate the pilasters supporting the light and speaker towers into the architectural walls by creating ‘waves’ at these locations which amplified the undulation. In addition to the walls, Largo poured 23,788 sf of elevated deck to create storage space beneath the stage and for the vegetated roof over the restrooms near the entrance to the venue. Overall, the architectural walls unite all aspects of the project and its surroundings from the natural environment to the manufactured architecture and the blending together of form and function into one smooth finish.

