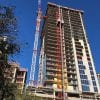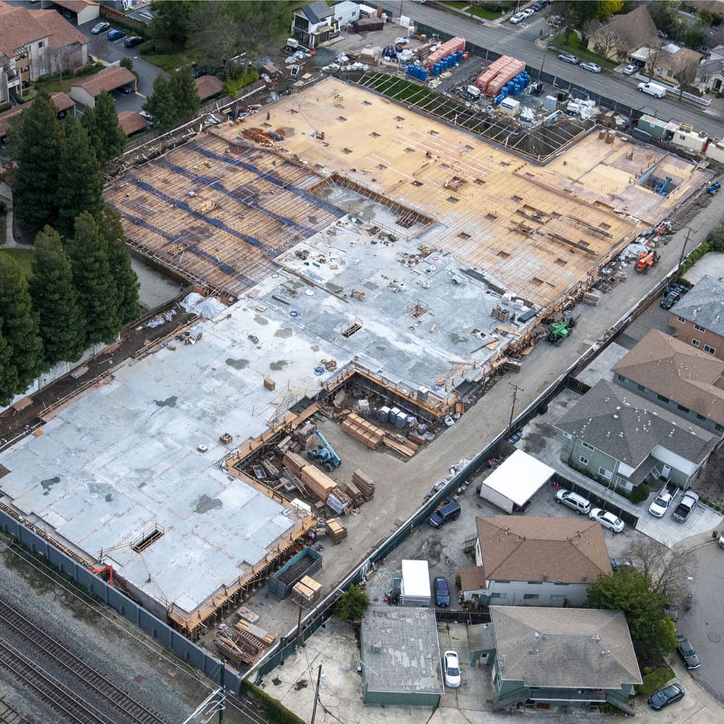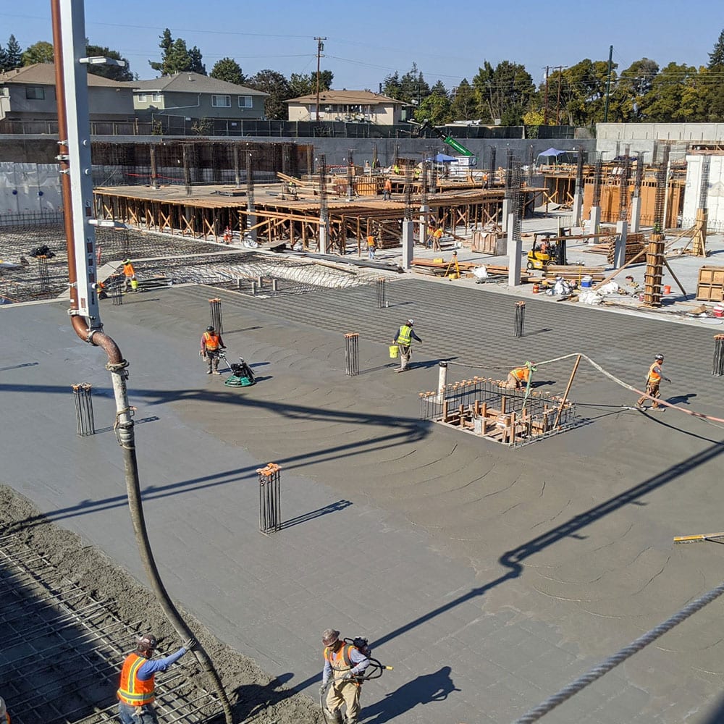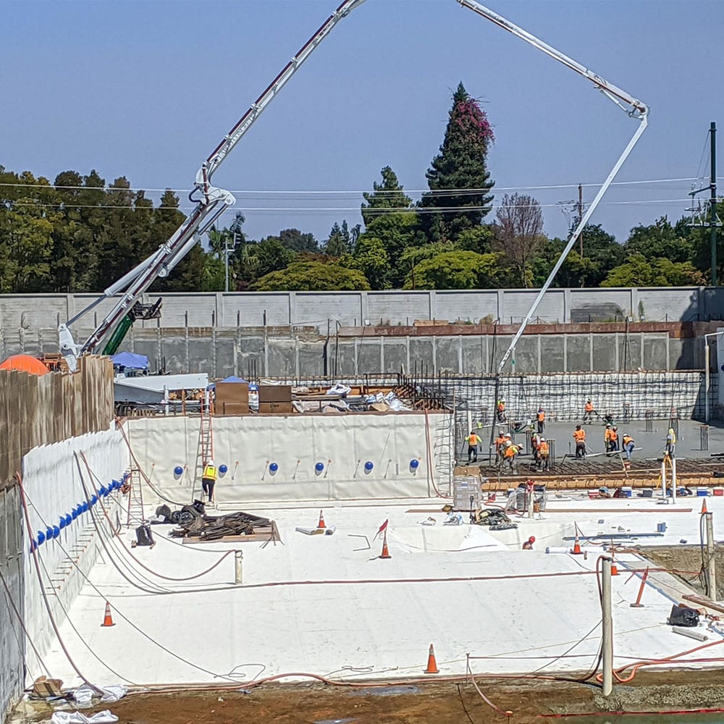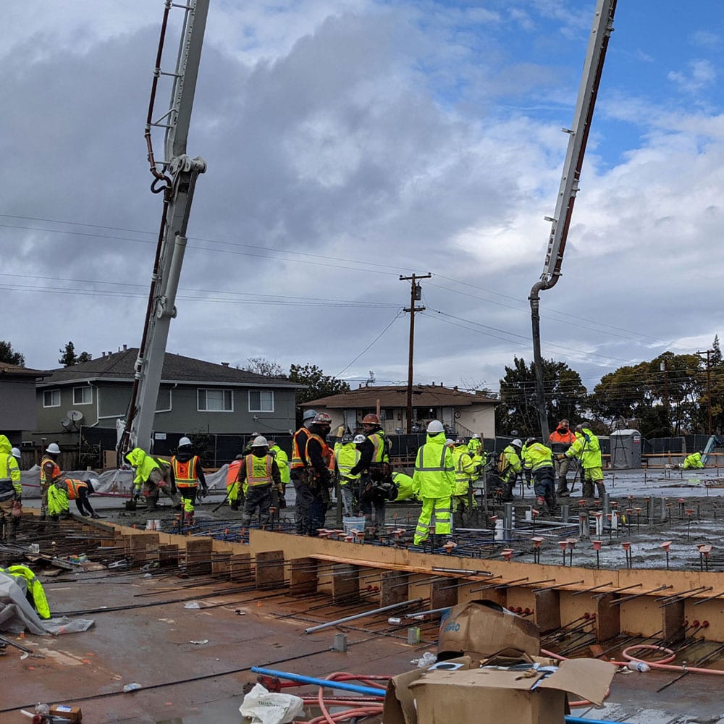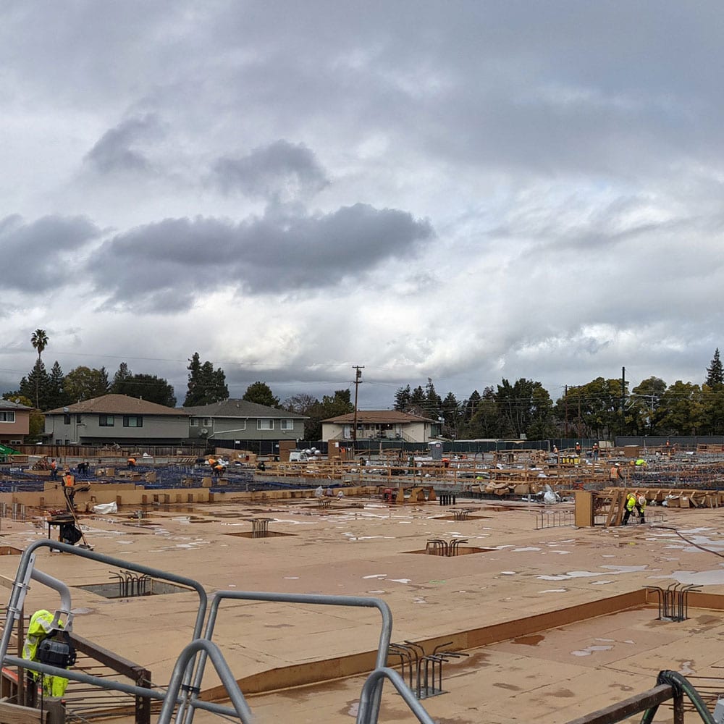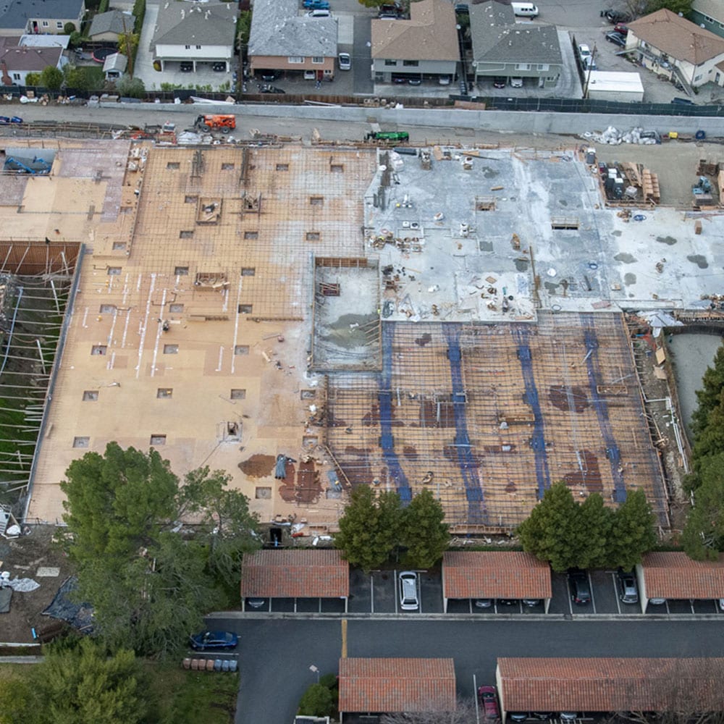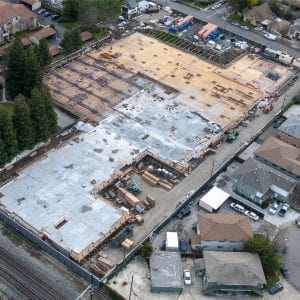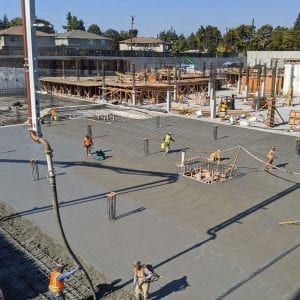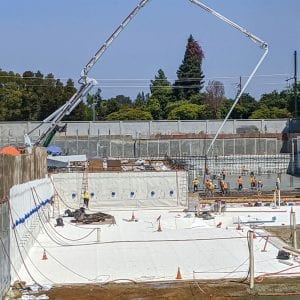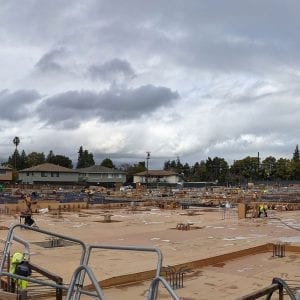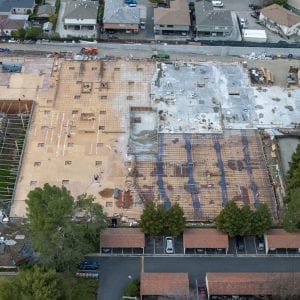Tillery Apartments
The Tillery is located along Villa Street in Mountain View and features two levels of below grade parking and a podium deck at street level for a total of 256,856 gsf. The parking area holds 318 stalls and the four levels of wood frame above hold a total of 226 units. Largo worked with general contractor SBI Builders, BDE Architecture and Nelson Structural Engineers who had the building open during the third quarter of 2021.

