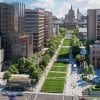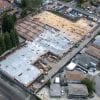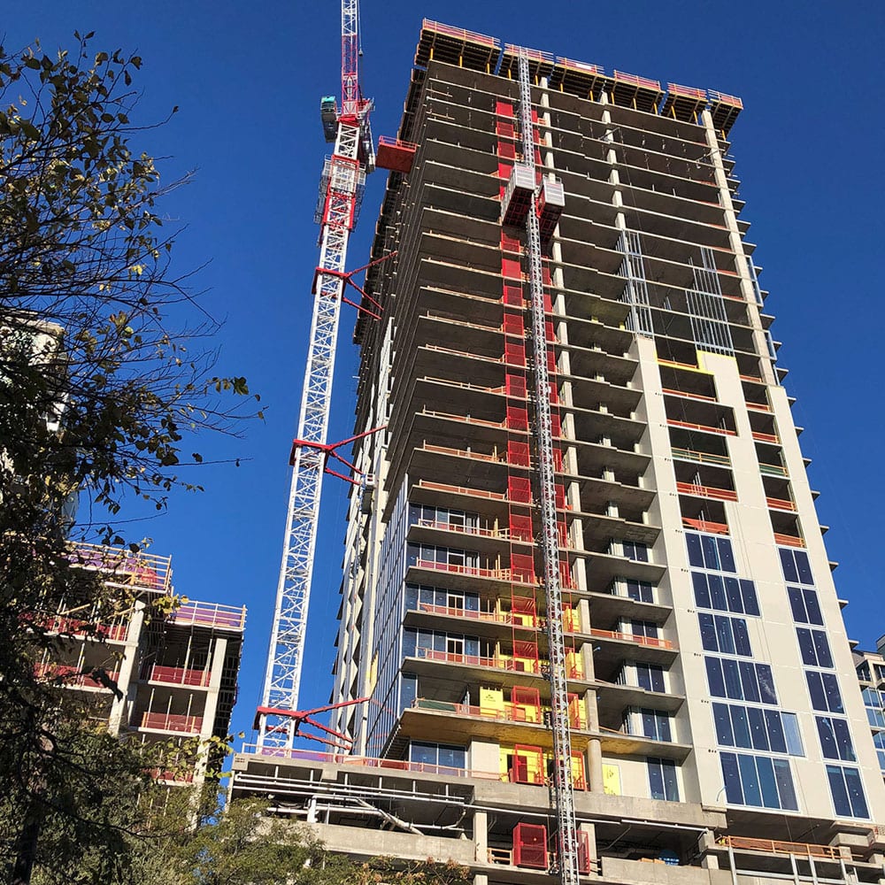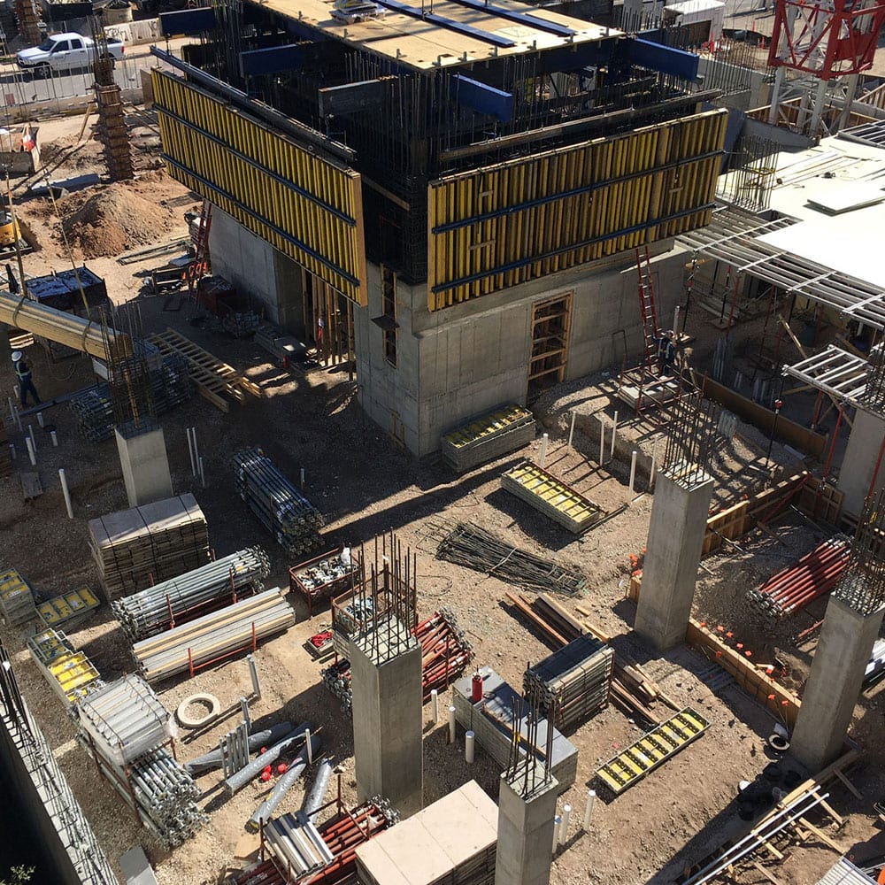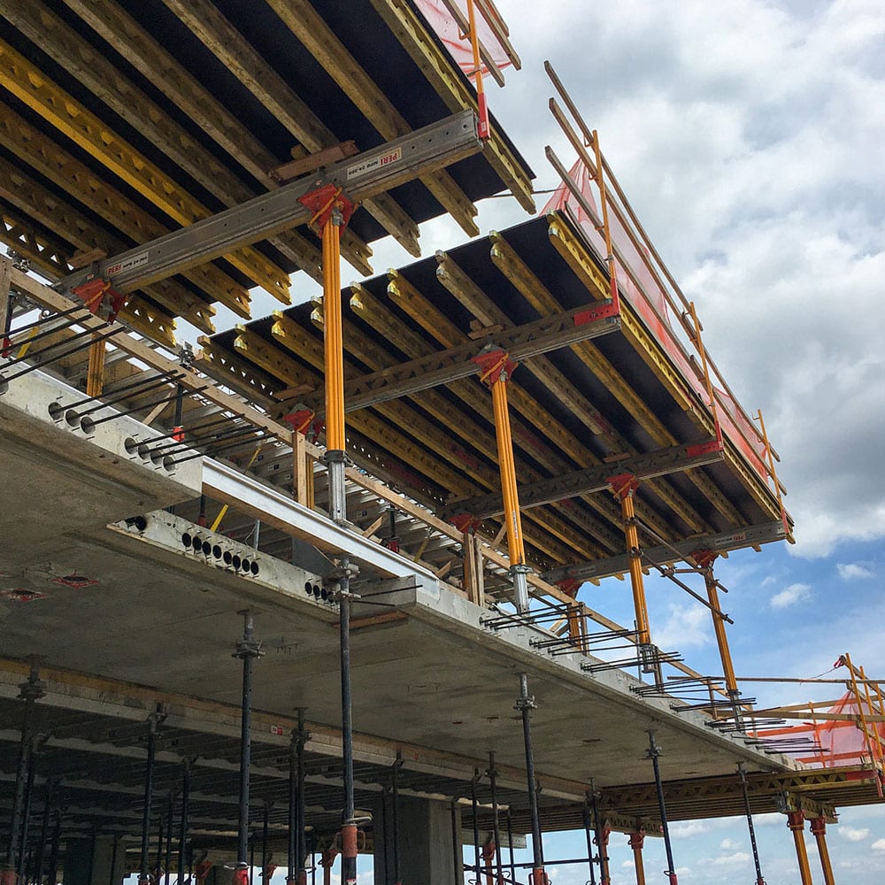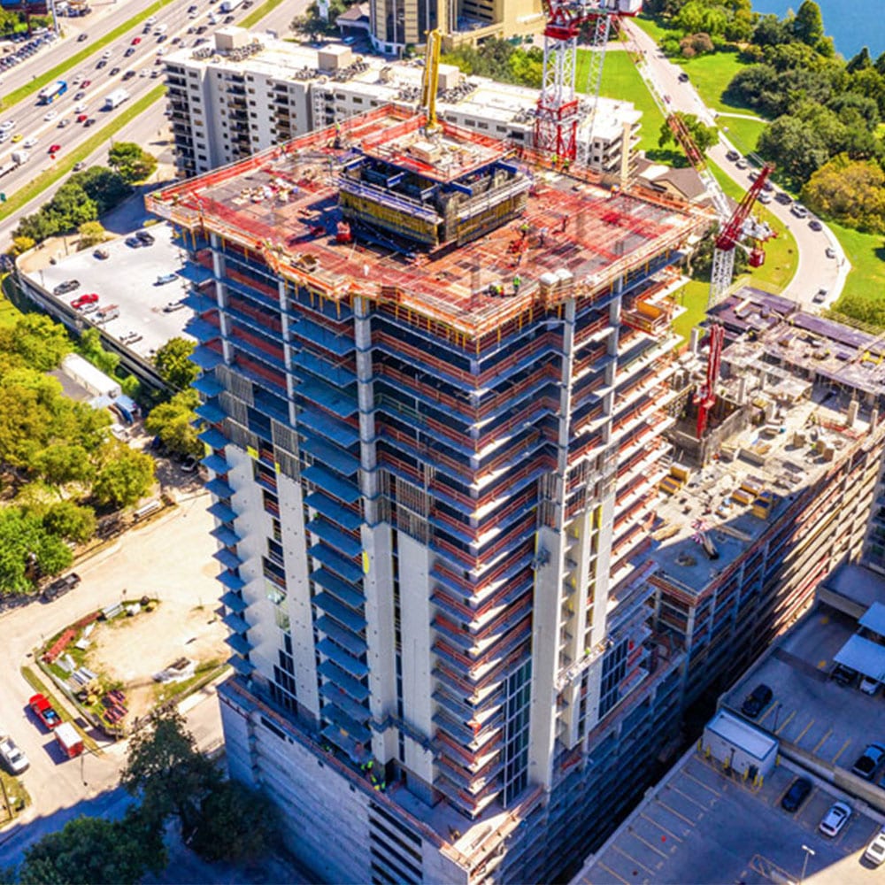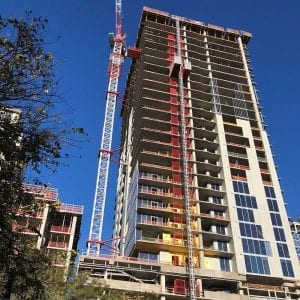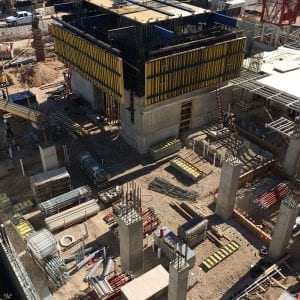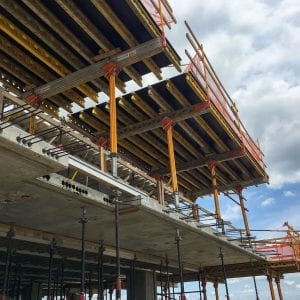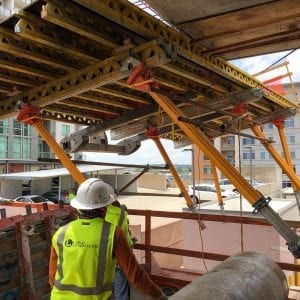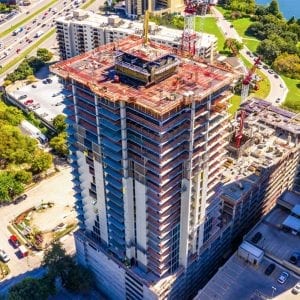Natiivo
Located at the edge of the rapidly growing Rainey Street District in Austin, Texas, the 442,668 gsf building is 33 levels, all above grade. The first nine levels of the building are dedicated to parking, with 24 levels of residential above, holding 248 units. All units come fully furnished with hotel licensing and can be offered as short-term rentals with building management providing hotel-like services and amenities. In addition to on-site concierge, housekeeping and laundry services, the building also features a 18,000 sf open air terrace on the 10th floor and a rooftop pool with cabanas and fireplace seating areas. In total, Largo poured 20,000 cubic yards of concrete over the course of 15 months with 130,000 manhours. The building wass designed by STG Design and Cardno Haynes Whaley structural engineers. General contractor AECOM Hunt had the building open for business during the fall of 2021.

