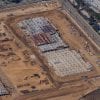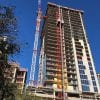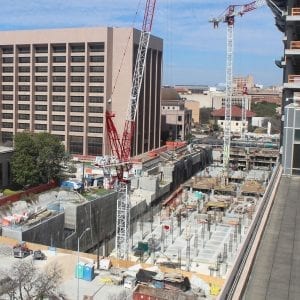Texas State Capitol Complex Parking
Largo poured the concrete for the six level underground parking structure at the Texas State Capitol Complex in Austin. The 760,000gsf parking building is part of a massive overhaul of the Capitol Complex which aims at centralizing state agencies by providing grand civic spaces, an enhanced pedestrian experience, and connections to the surrounding community. The 984ft long building stretches three blocks from E Martin Luthor King Blvd. to 16th Street and will have a tree-lined pedestrian promenade on the top level. This first of three phases also includes two new office buildings whose underground parking levels tie into the Capitol Mall structure for a combined 4,400 stalls.
Largo is using Peri A frame 1 sided walls, Domino and Duo 2 sided walls and Bond 3 piece 8’ deck framing and pouring a 15,000SF deck every 3 days . Four freestanding placing booms are used to place concrete considering the tight logistics and access and three tower cranes are being used to move material around site with the largest capable of picking 19,000lbs. General contractor White Construction, Kirksey Architecture and Ensight Haynes Whaley structural engineer aim to have the 2,261 stall structure complete during the summer of 2021.

















