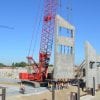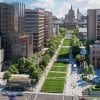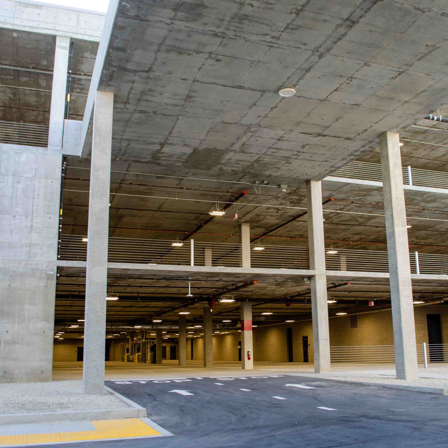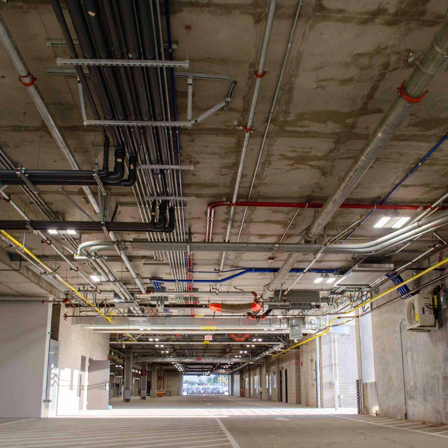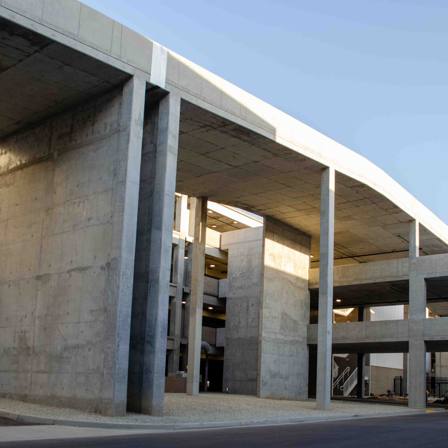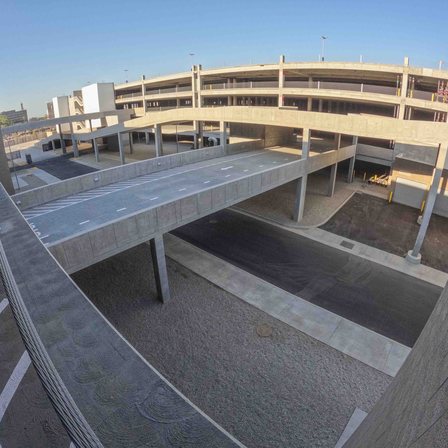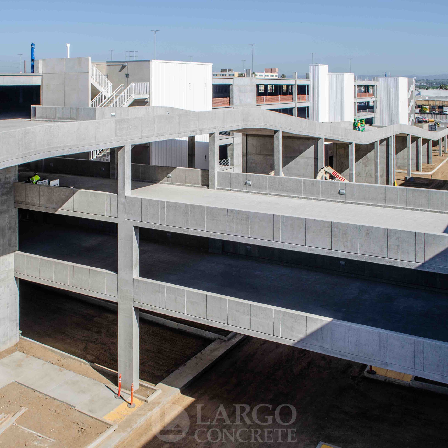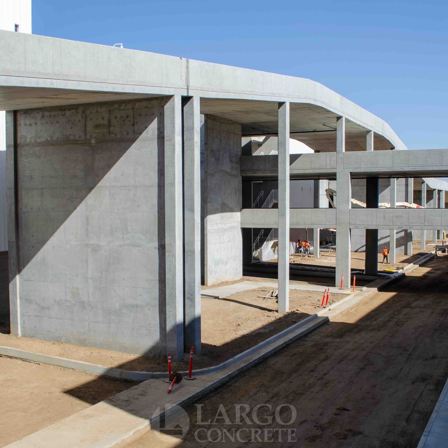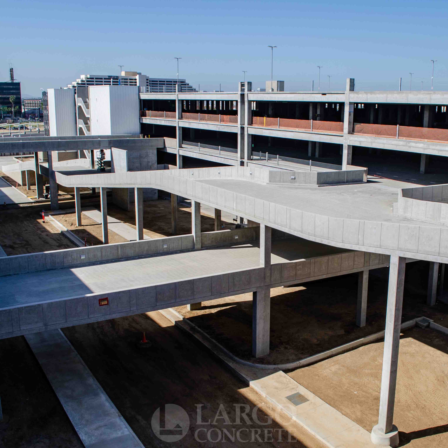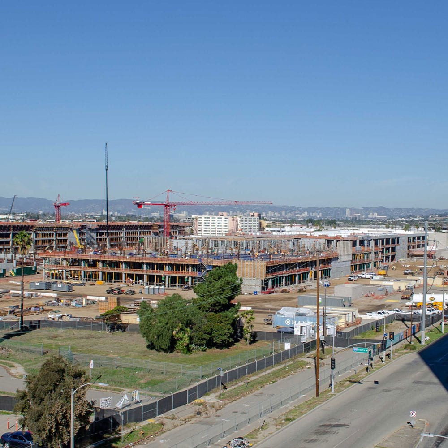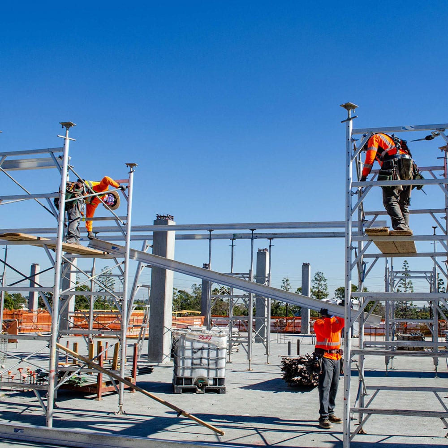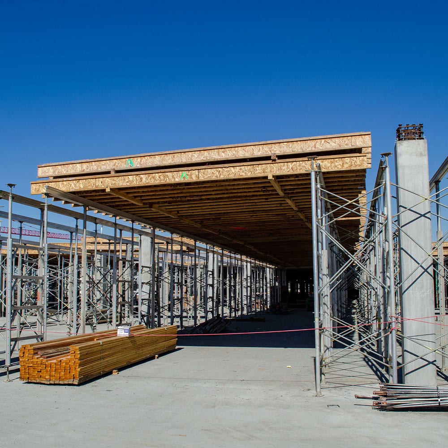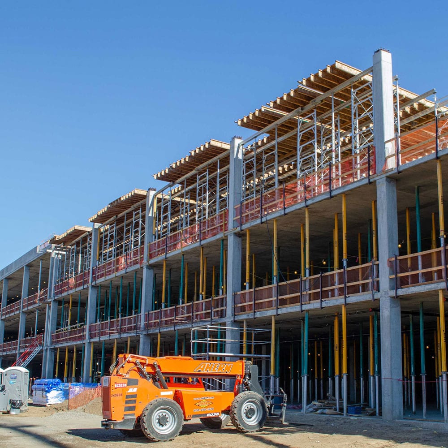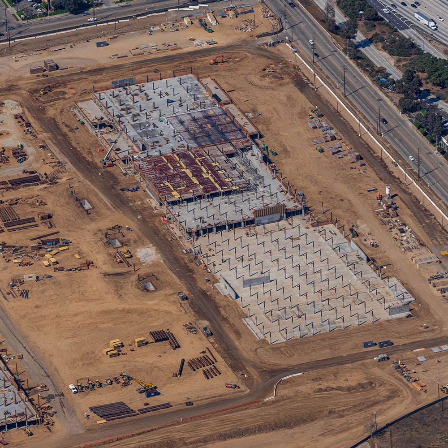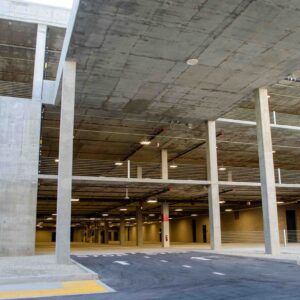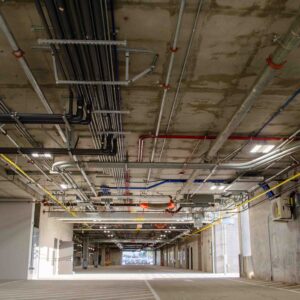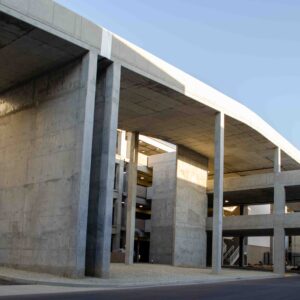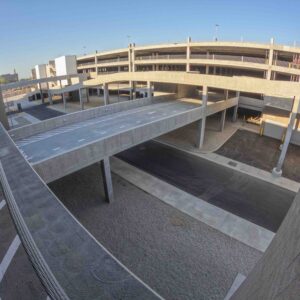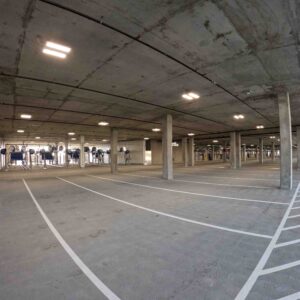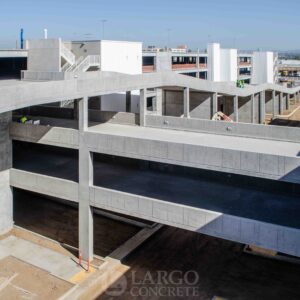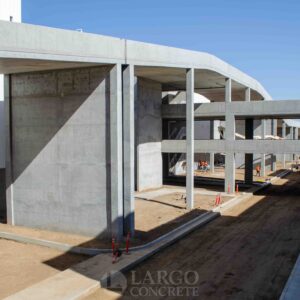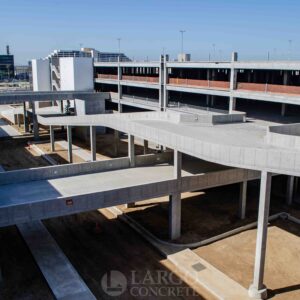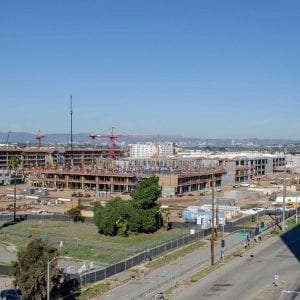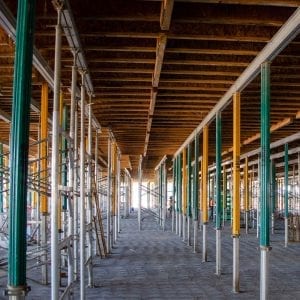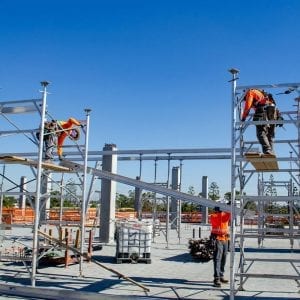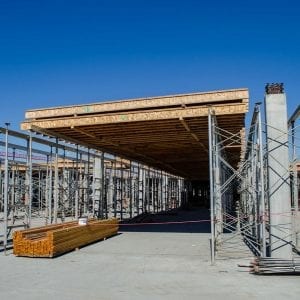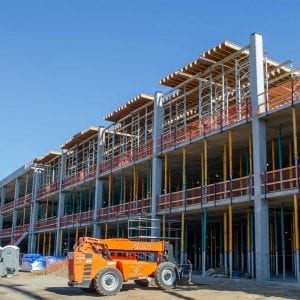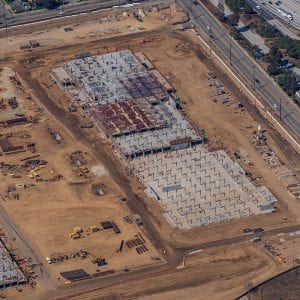LAX Car Rental QTA
The Quick Turn Around (QTA) building at the new LAX Consolidated Rent-A-Car (ConRAC) facility is the largest gas station in the world. In addition to the 186 fueling stations the building is designed to house maintenance bays and car wash areas for seven major rental car companies at the third busiest airport on earth. The 1.1 million-square-foot building is three stories above grade and runs along La Cienega north of Century Boulevard in El Segundo, CA. The main purpose of the ConRAC facility is to provide a streamlined offsite rental car system for the travelers of LAX, alleviating airport traffic and creating an efficient system by which consumers can quickly and conveniently rent vehicles.
Instead of an internal ramping system, a “speed ramp” will be constructed on the west face of the building outbound of the main structure. The ramp will be used to transport cars between the QTA building and the Ready Return/Idle Storage structure to the west. This configuration is used to accommodate large volumes of vehicular ingress/egress and reduce traffic within the building. The entire roof deck is fitted with a photovoltaic system to help power the building.
Largo Concrete’s scope on the LAX Consolidated Rent-A-Car project consisted of the Quick Turn Around (QTA) facility and the ramps and bridges connecting to the Ready Return Idle Storage (RRIS) building. Long truss deck tables were used to speed up the shoring process on the 30ft wide bays and ensure the schedule was met. The tables were 25ft by 8ft and required shoring on the two ends which allowed a forklift to pass underneath the formwork. This eliminated most of the hand-set forming to reduce labor costs and enhance the speed of construction. Reshoring was done with 4,329 Peri MP 480 post shores. All column and wall forms were also pre-fabricated to enhance the schedule on the building with a 261-feet by 1,038-feet footprint.
Typical levels are 14ft floor-to-floor with decks varying in thickness from 8-13in. Areas designated for car wash stations received an 8in thick topping slab system that was applied to the account for the added drainage. A 4in layer of cellcrete went into the depressed areas of 33,000sf on levels two and three followed by a 4in layer of topping slab above it. A similar configuration is used on level one above the basement except with a 1ft 9in thick built-up slab to accommodate the 13in thick deck. The shoring challenge continued on the roof deck where the photovoltaic array and drainage requirements meant posts had to be meticulously adjusted for built up equipment pads, steps and depressions in the constantly sloping deck. The solar array generates nearly 8,000 megawatt system spanned the entire roof deck and called for 1773 embeds to support the system.
The speed ramp runs between the QTA and RRIS buildings and spans the entire length as it moves up and back down on either side. Ramp decks slope 12% between the landings at all levels and four bridges connect the two buildings, three above and one under the speed ramp. The ramp slabs are 10.5in thick and the entire 1,034ft was poured in three sections. In total, Largo poured over 51,000 cubic yards of concrete over the course of 12 months on the job.

