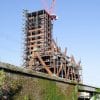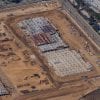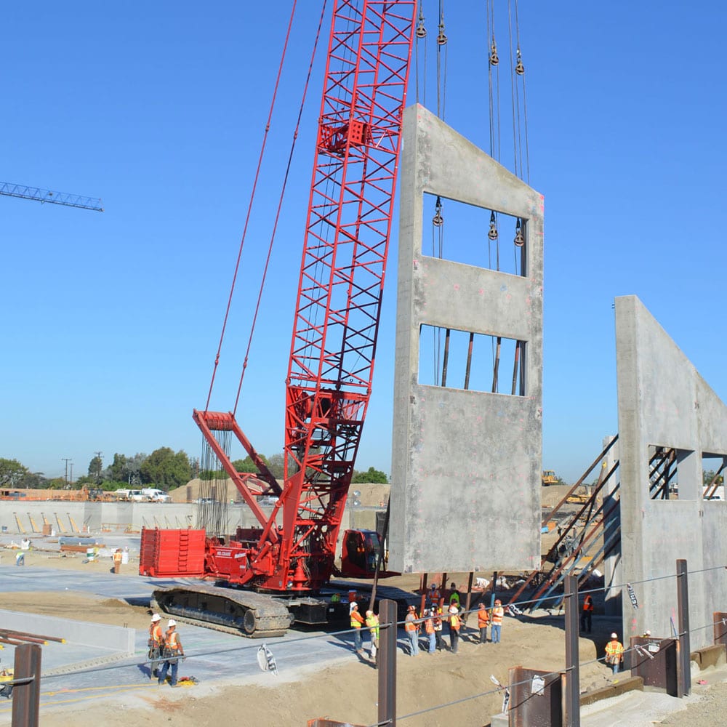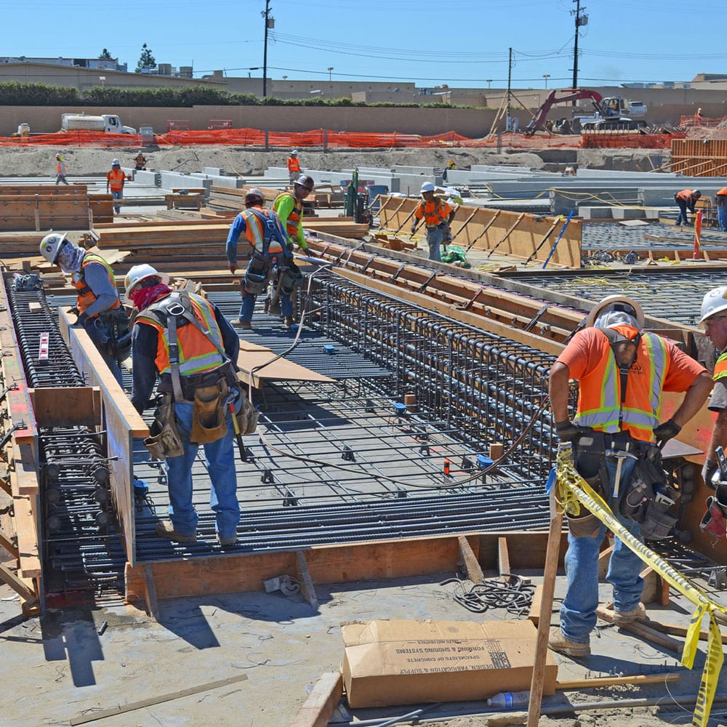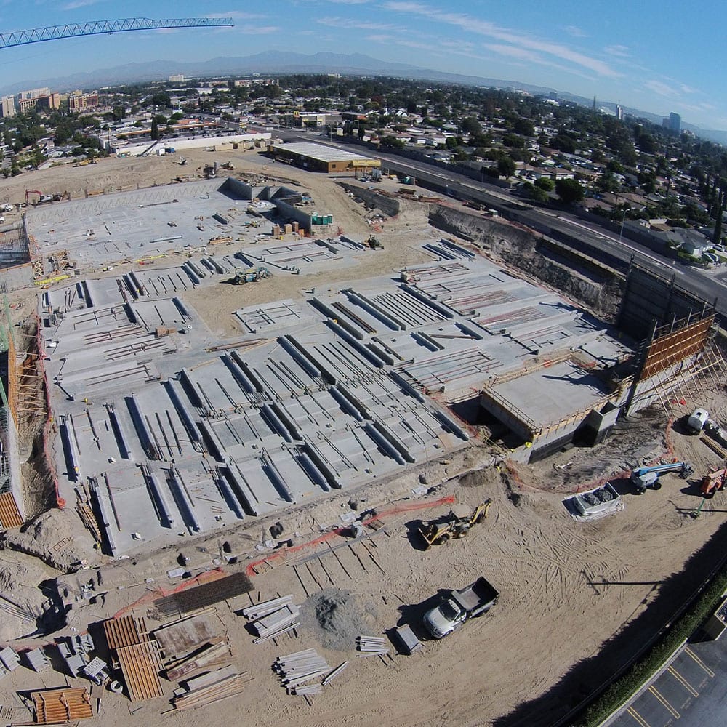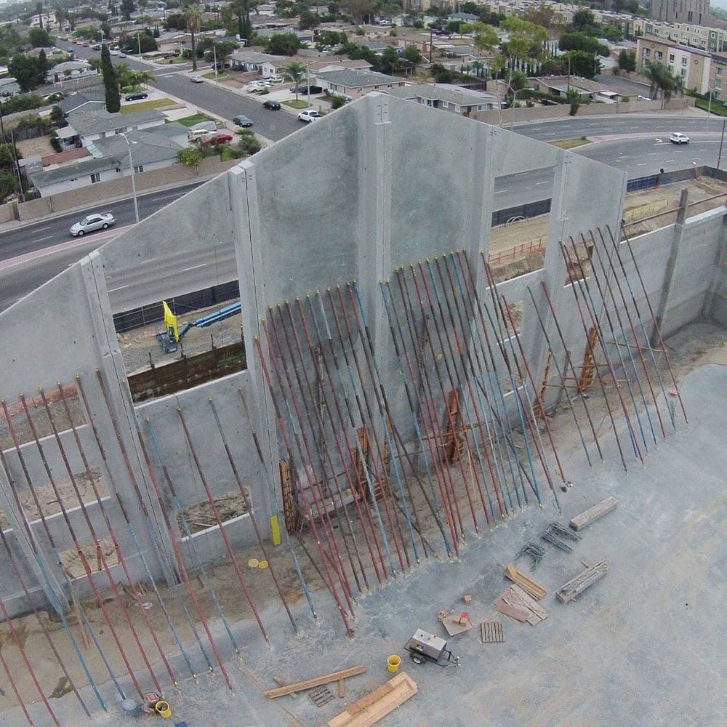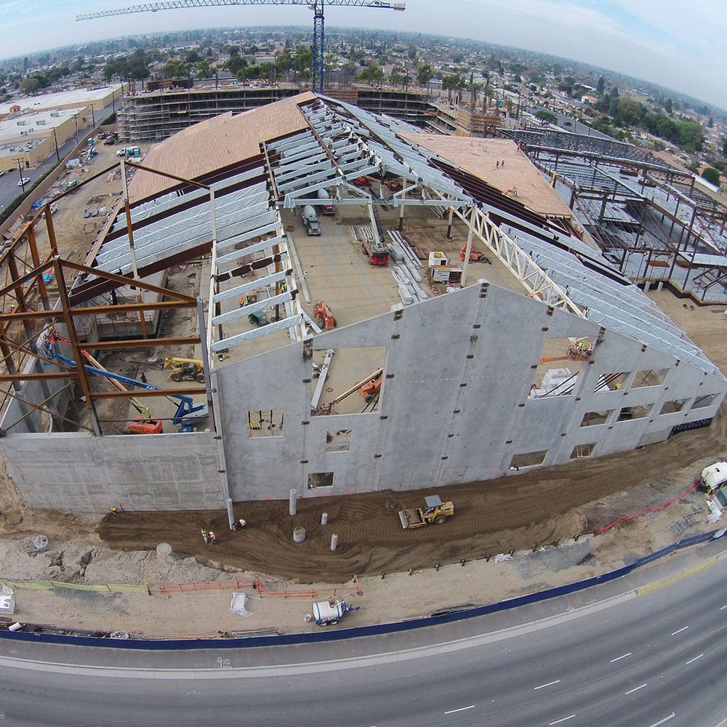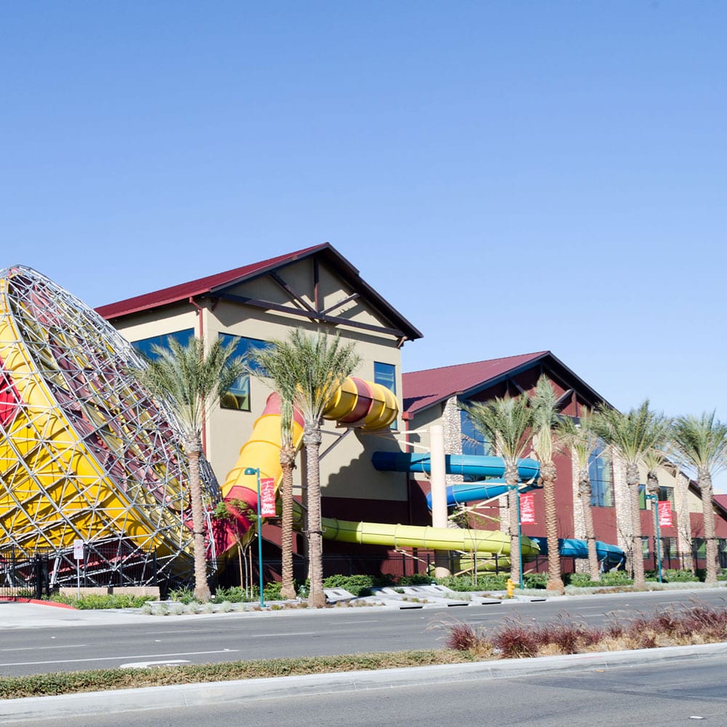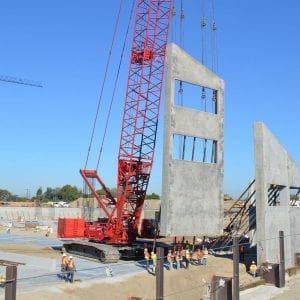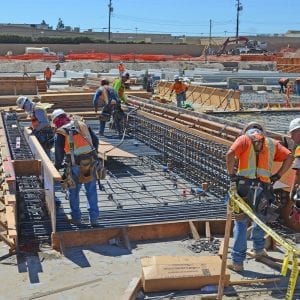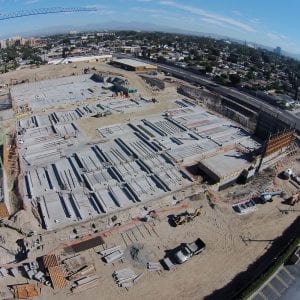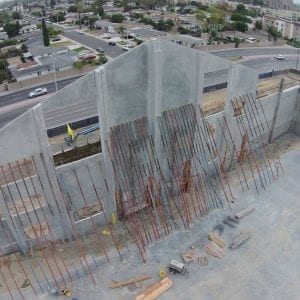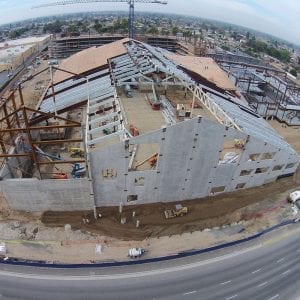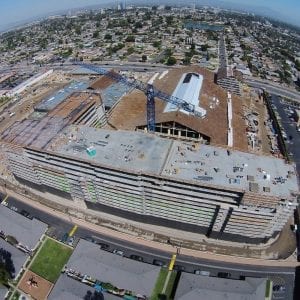Great Wolf
The 12-acre, outdoor themed, Great Wolf Hotel and Waterpark is located on Harbor Boulevard south of Disneyland in the Anaheim Entertainment District. The 603-suite hotel is located at the back of the development behind the threeacre indoor and outdoor waterpark, 30,000 sf conference area and 18,000 sf of retail and dining. Designed by architect Ware Malcomb and structural engineer Englekirk, highlights of the waterpark include the Howlin’ Tornado which drops riderssixstories through a funnel and the Wolf Tail slide which takes riders in a 360 degree loop. The waterpark has designated zones for guests of different ages along with other child friendly entertainment such as miniature golf and bowling, an arcade, a resort-wide treasure hunt and story time each night in the lobby.
From a constructability perspective, the most unique feature on the project are the 84’ tall tilt-up concrete panels at the waterpark. Panels of this height ranked in the Top 10 tallest nationally according to the Tilt-up Concrete Association when placed in 2015. In addition to the waterpark, Largo also constructed a nine story cast-in-place hotel and a three story structural steel building with metal decks. Concrete-wise, there is a little of everything on this project.
During the lengthy pre-construction process, Largo finalized design with all disciplines utilizing Building Information Modeling. This powerful software is vital to the success of such a complex project as it provides the platform for the enhanced coordination and collaboration of all trades from schematic design through closeout. The general contractor, Turner Construction Co., had the facility opened during the Spring of 2016.
Location: Garden Grove, CA
Stats: 9-story cast-in-place concrete, 603 room hotel tower, 84’ tall tilt-up panels around the 3 acre indoor waterpark and 60,000sf of slab on metal deck common areas.
Complete: March 2015
Client: Turner Construction
Architect: Ware Malcomb
Engineer: Englekirk
Awards: 2015 Engineering News Record Specialty Contracting Award, 2015 American Concrete Institute Outstanding Performance in Design and Engineering, 2015 Tilt-Up Concrete Association Top 10 Tallest and Heaviest Panels

