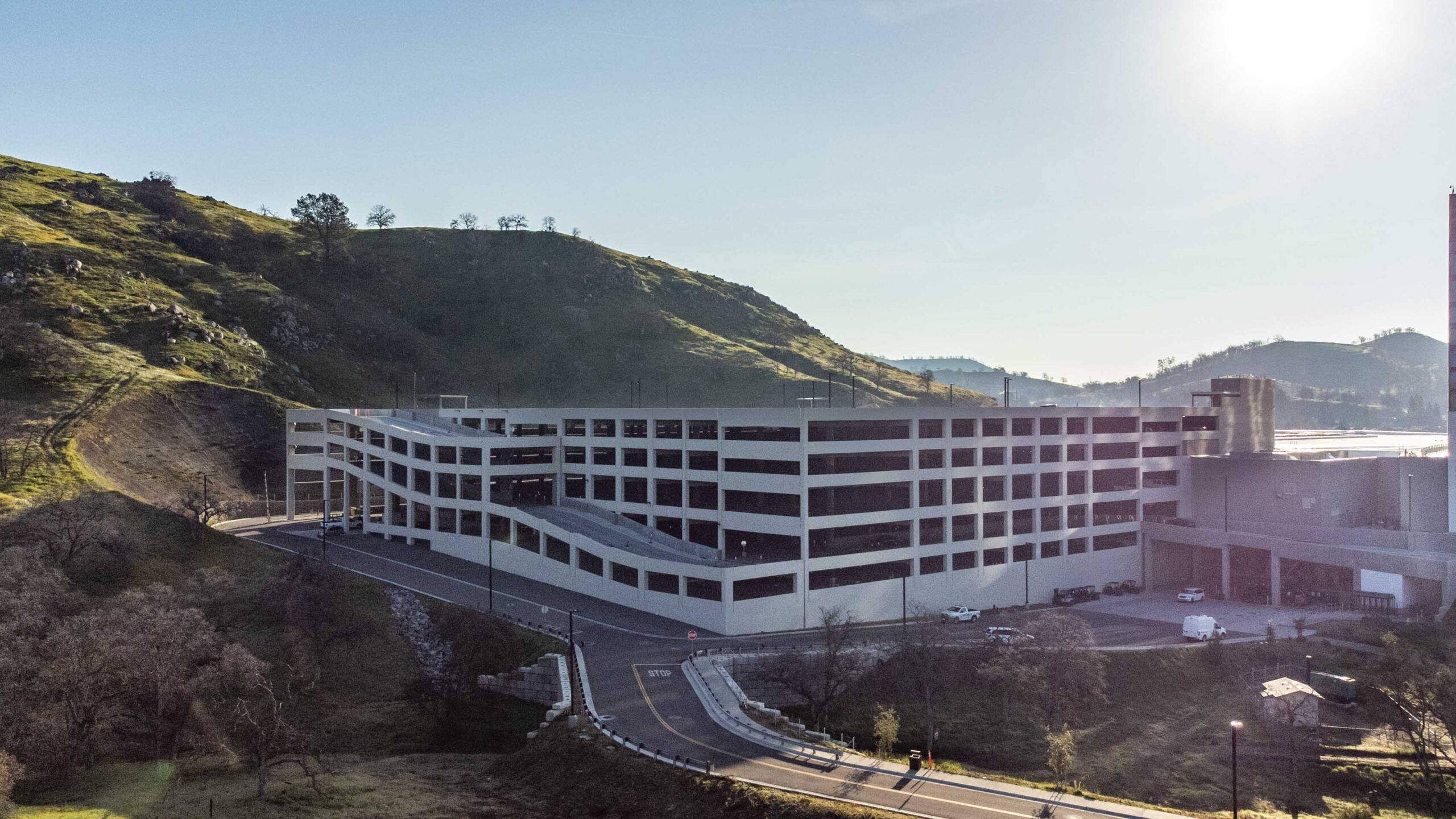
Table Mountain Casino Parking Structure
Twenty-five miles north of Fresno, in Friant, CA, Largo completed the Table Mountain Casino Parking Structure with general contractor Tutor Perini.
The long-span project was delivered in the design-assist format with JCJ Architecture and KPFF Structural Engineers. With six levels above grade the 2,116 stalls are spread out over 806,669gsf. In order to meet the demanding schedule custom deck forms were manufactured to achieve the optimal amount of pours. Over the course of ten months a deck was poured every four days with an average deck size over 20,000sf. Instead of an internal ramping system the building uses an external speed ramp on the west side of the building for vehicular ingress/egress. This feature allows patrons the most efficient access to parking stalls while reducing the amount of traffic circulating in the structure.

