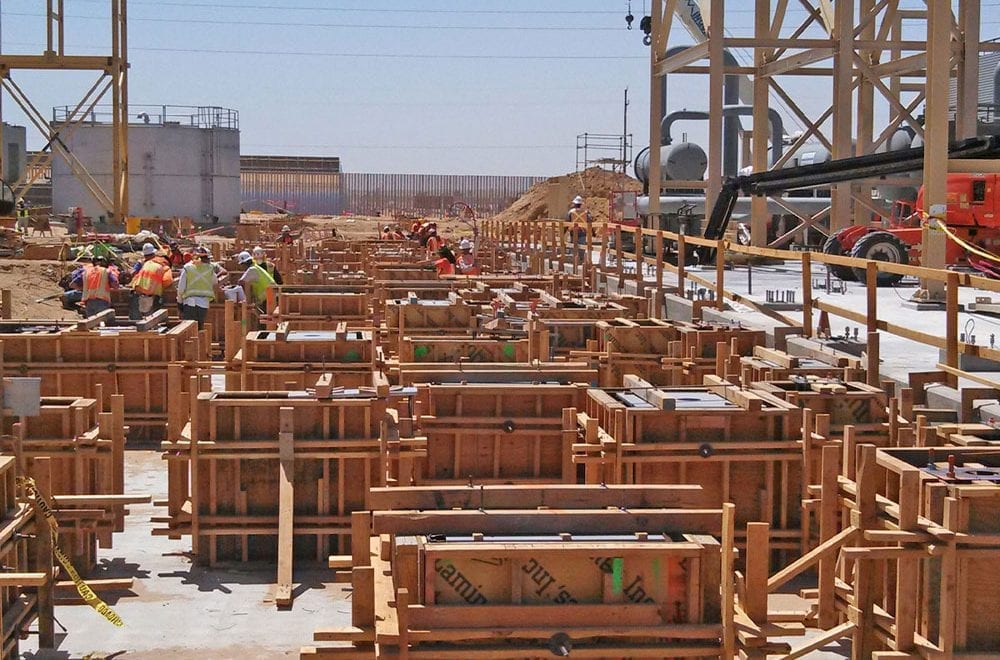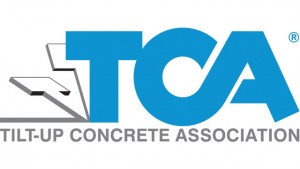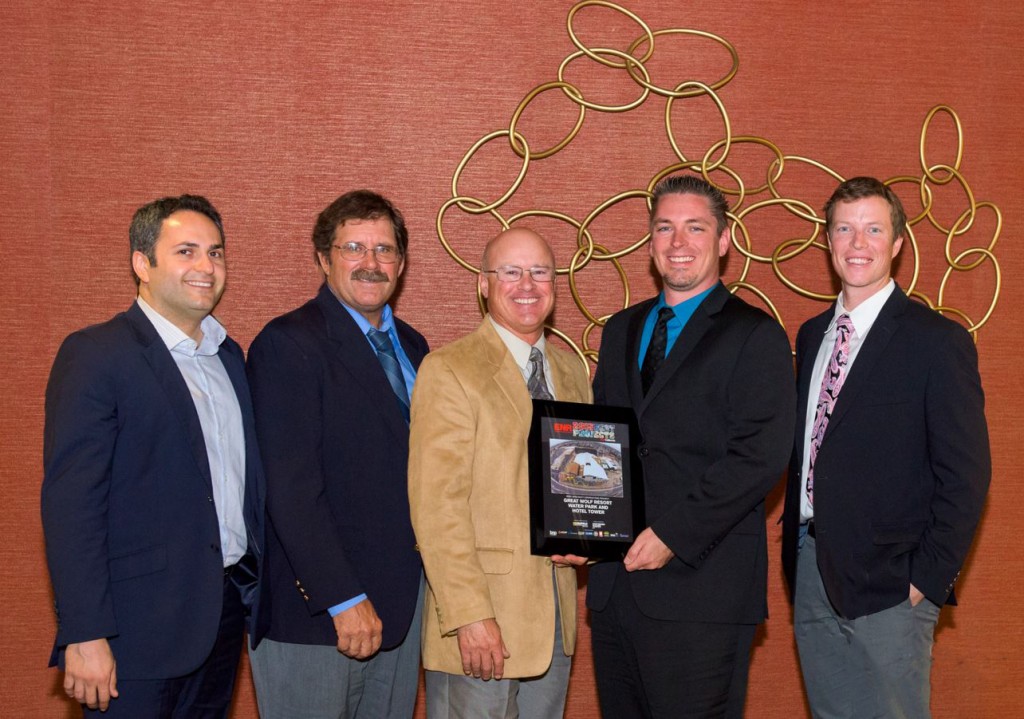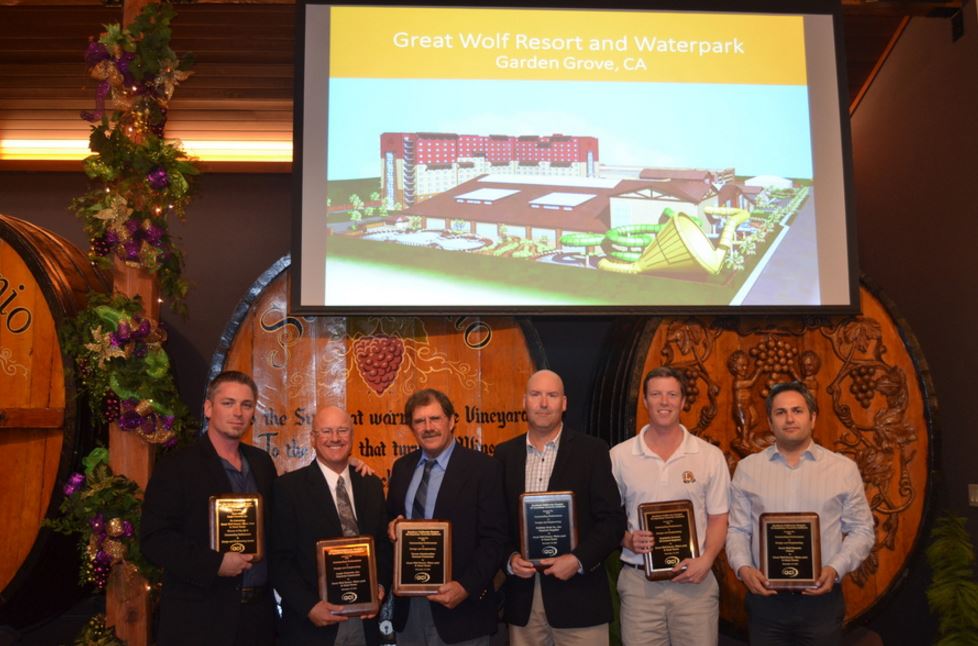Located on the Southwest corner of Wilshire Blvd. and Santa Monica Blvd. in Beverly Hills, the Waldorf Astoria is being built on one of the busiest intersections in the country. The new development features 314 parking stalls across 2-levels of below grade parking, with convention space, retail and dining on the lower levels of the 12-story tower. When complete, 42 of the total 170 new rooms will be considered suites and a pool, spa and lounge offer panoramic views from the roof deck.
Due to its proximity to the prestigious Beverly Hilton, limited area on-site as well as the city’s stringent policies, our team took special steps and procedures regarding traffic for staging and concrete pumping purposes. We sand blasted, redesigned the lanes and set up extensive K-Rail along Santa Monica Blvd. This street is also known as Highway 2 which poses another challenge regarding overhead crane limitations. Fortunately, the City of Beverly Hills considers this small part of Highway 2 “Santa Monica Blvd.” as it passes through the city making the use of a tower crane possible along this stretch of property.
The mat foundation was completed in two pours: the first pour below the tower for the 8’ and 5’ thick areas of foundation totaled 7,120CY, and the second pour for the balance of the foundation at 3’ thick was another 4,800CY. A helix ramp connects the parking to street level and the typical elevated deck square footage in the tower is 14,366sf. Largo is working closely with general contractor Matt Construction, architects Gensler and structural engineer Nabih Youssef Assoc. to have concrete complete by March of 2016.
[print_gllr id=3010]







