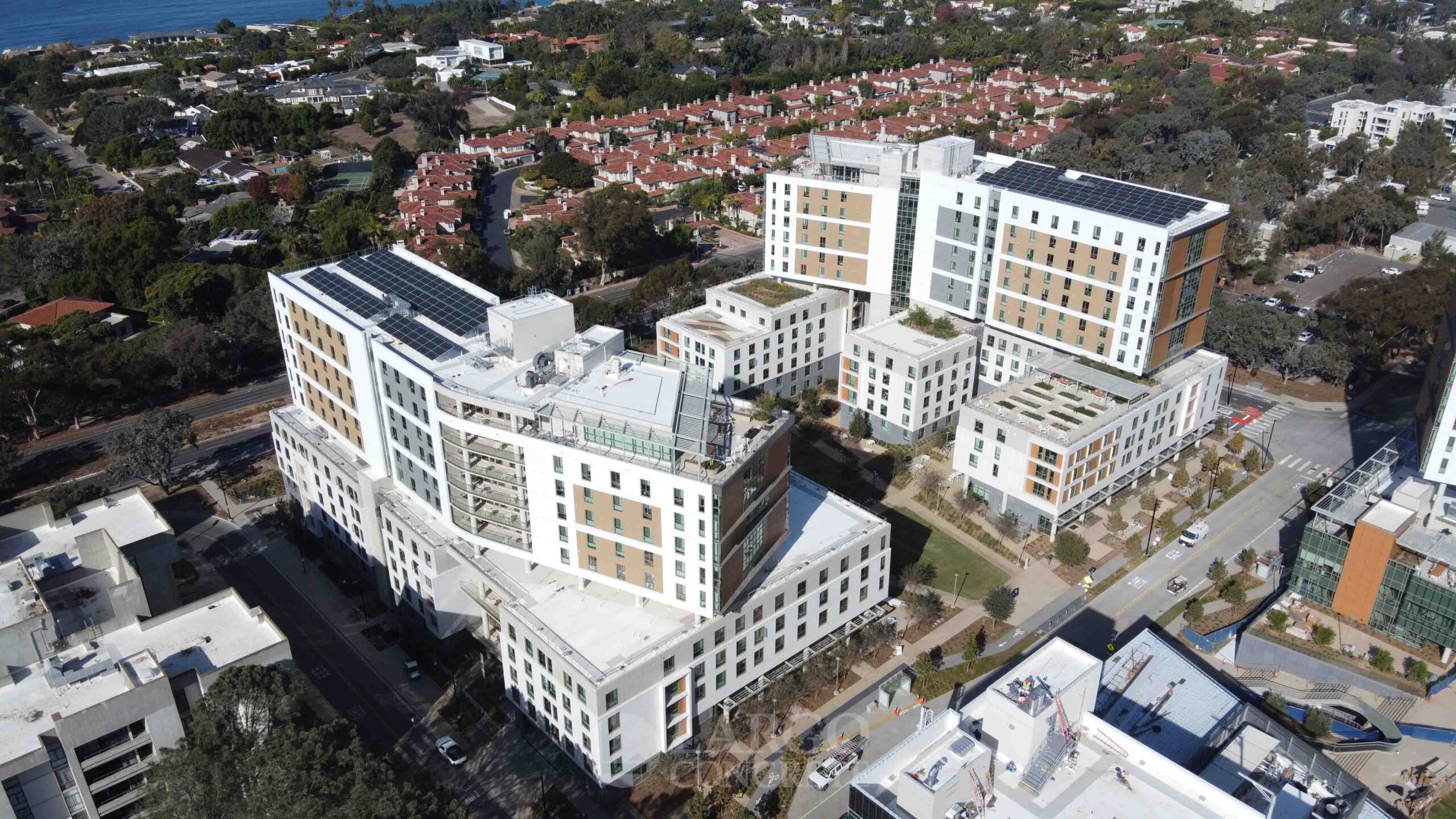UCSD North Torrey Pines Living and Learning Center Buildings Three & Four
Largo recently topped out on the North Torrey Pines Living and Learning Center at the University of California, San Diego. The project was designed by HKS Architect, Inc. and Magnusson Klemencic Associates is located on the southeast corner of North Torrey Pines Rd. and Muir College Dr. in La Jolla, CA. Largo’s scope only covered a portion of the overall development with buildings Three and Four consisting of 15 and 14 levels respectively, for a total of 600,000gsf. The development features 2,000 new beds for undergraduate students with related residential life space, new facilities for the Sixth College, social sciences, arts and humanities, dining and retail space, and 1,200 parking stalls. General contractor Clark Construction is aiming to have the development open for the Fall 2020 semester with a LEED Platium rating.
[print_gllr id=7867]


