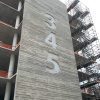County Parking Structure
Largo worked on the San Mateo County Parking Structure 2 project with general contractor Truebeck Construction. Located on the southwest corner of Veteran Blvd. and Brewster Ave., the structure will serve employees and visitors of the government services facility in Redwood City. Watry Design acted as the architect and structural engineer on the project and designed the structure to accommodate future parking demand.
The long-span building is designed with a shear wall structural frame and holds 1,022 stalls across seven above grade levels. The structure features an exterior half-circle helix ramp 89’6″ in diameter with a slope of six degrees. The ramp has 22′ drive aisles which are wide enough for two vehicles to pass side-by-side. In addition to reducing the amount of vehicular traffic on the parking decks, the express ramp preserves the full footprint of the ground level for alternative uses should parking demand decrease in the future. Level one is designed with 14’11” floor-to-floor heights in order to accommodate human uses.
On long-span parking structures with a park-on-ramp traffic flow, crews and equipment can easily move up the building as construction progresses. With the exterior ramp construction following a couple levels behind the decks, crews were forced to use a manlift and additional hoisting of material from grade level. The 345,100 gsf structure has a metal screen façade allowing for natural ventilation and 61 electric vehicle charging stations on all levels. A photovoltaic array on the roof deck will offset energy usage from the charging stations. The building was open for business during thespring of 2021. [Update]













