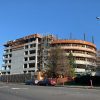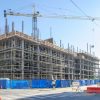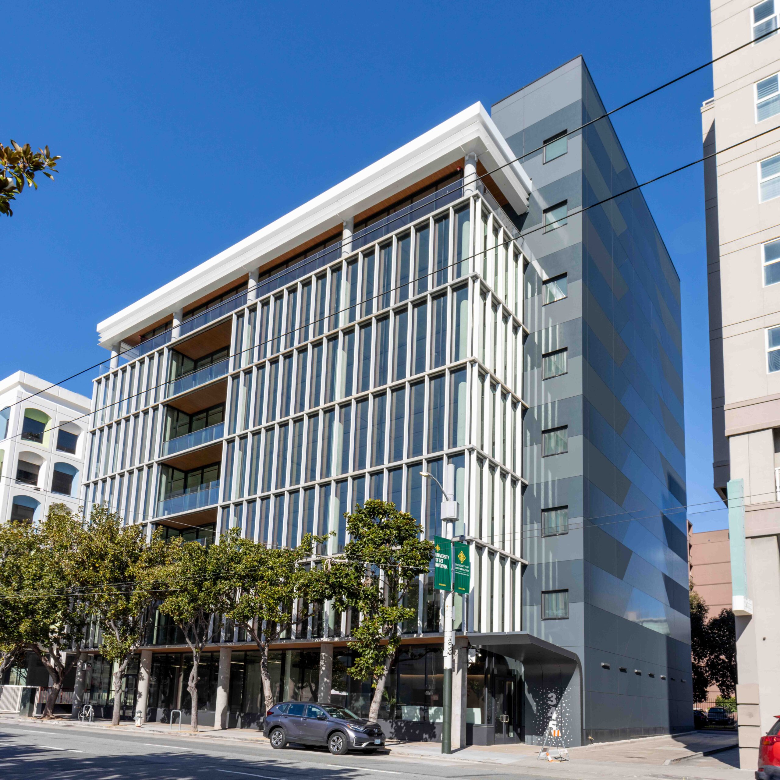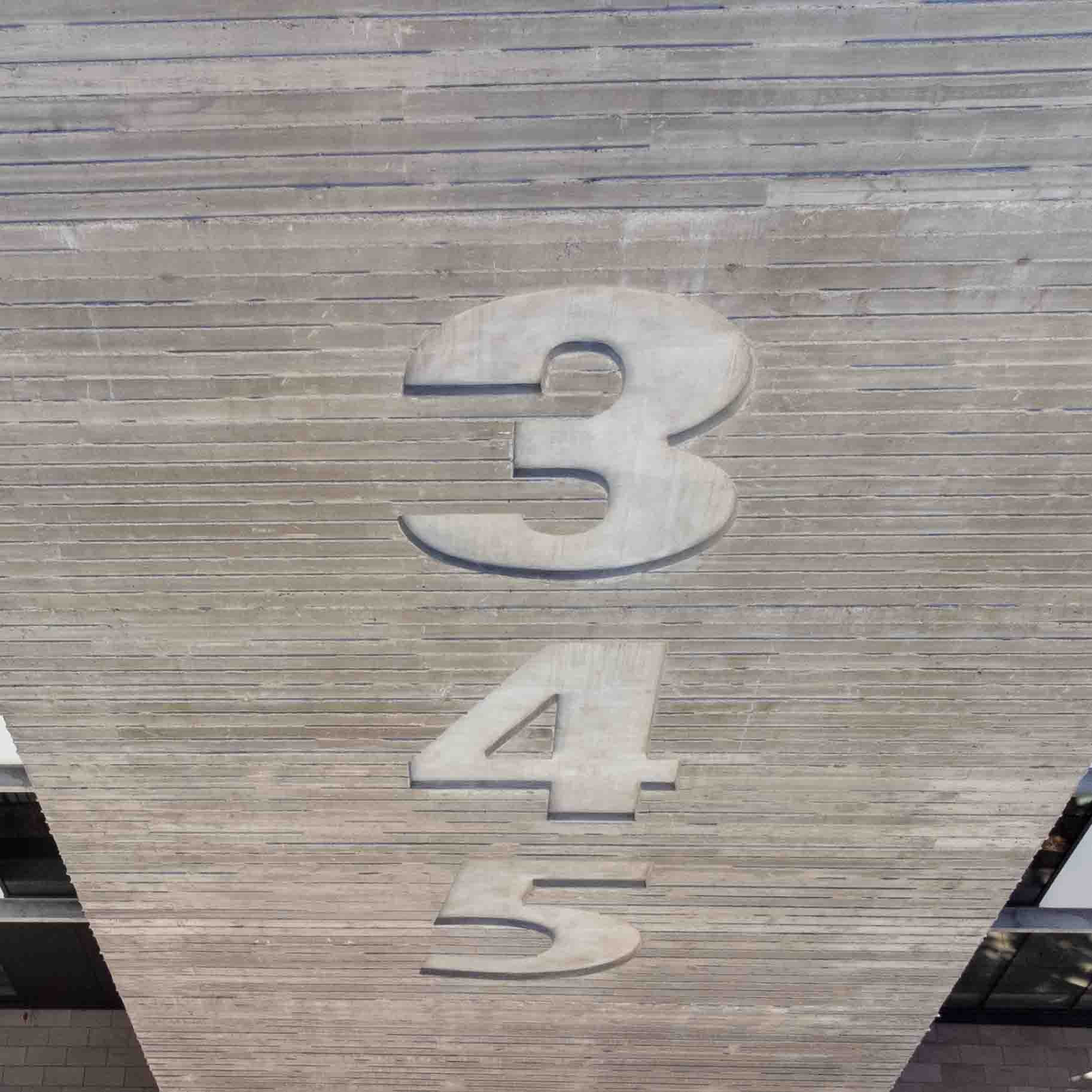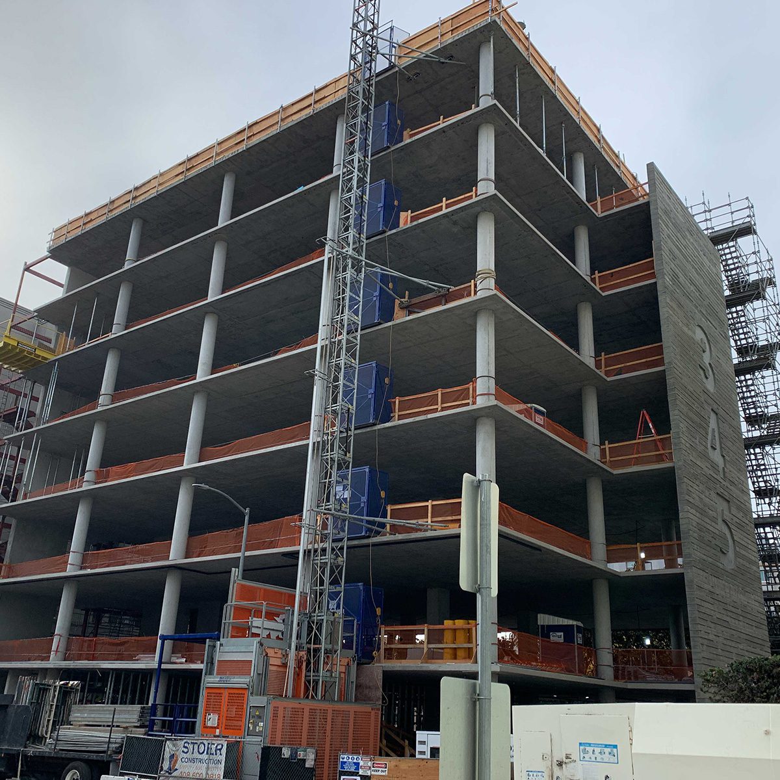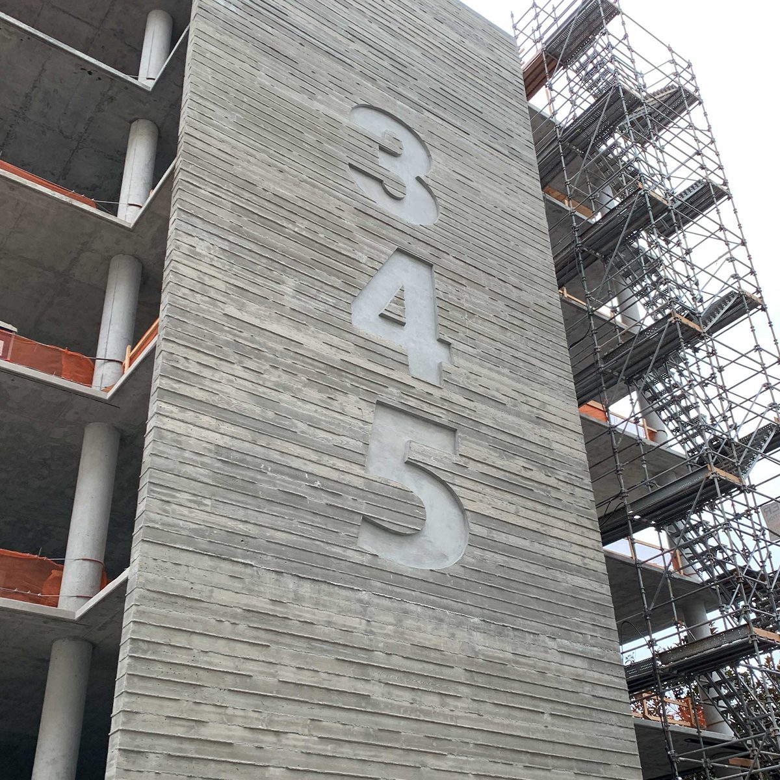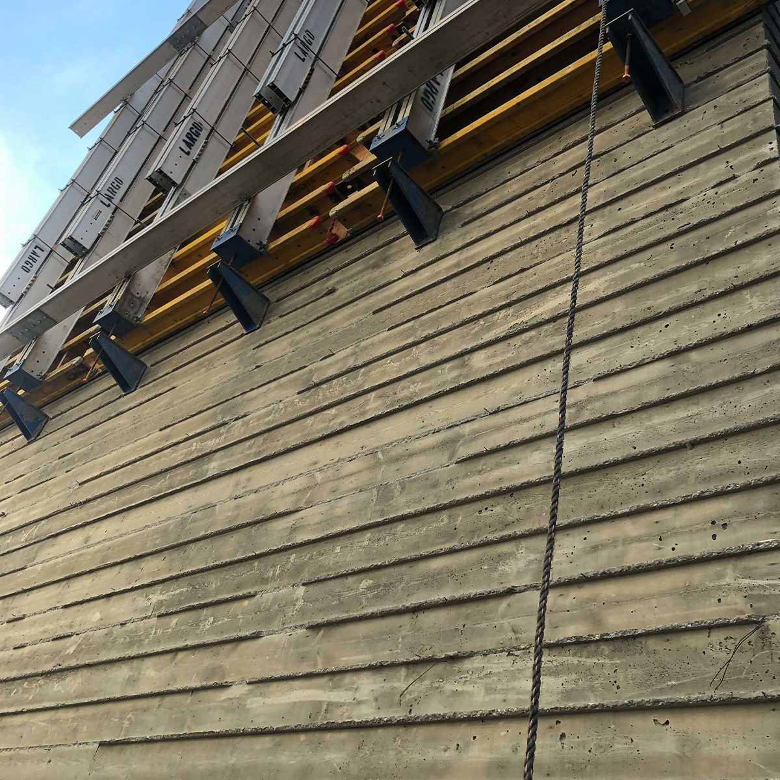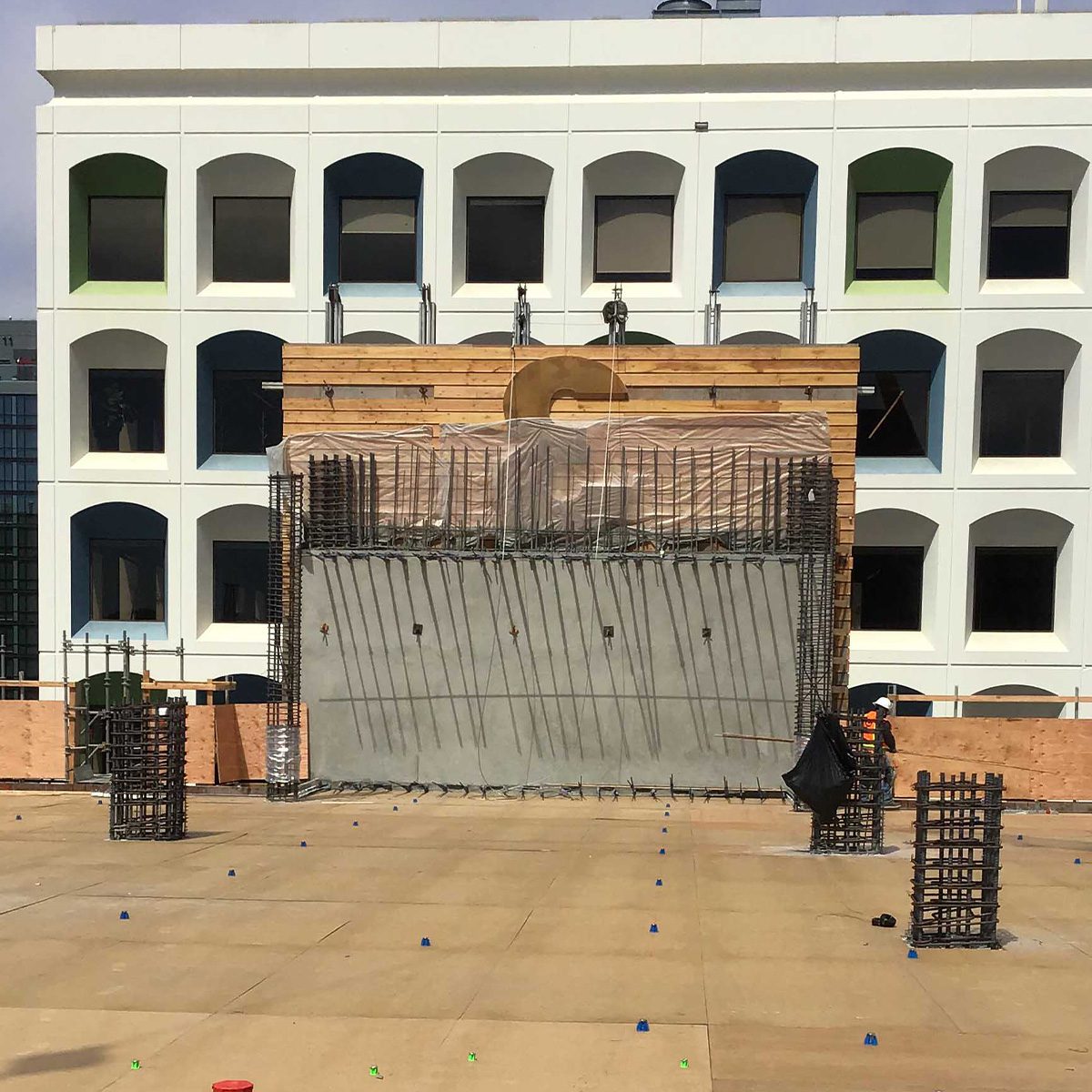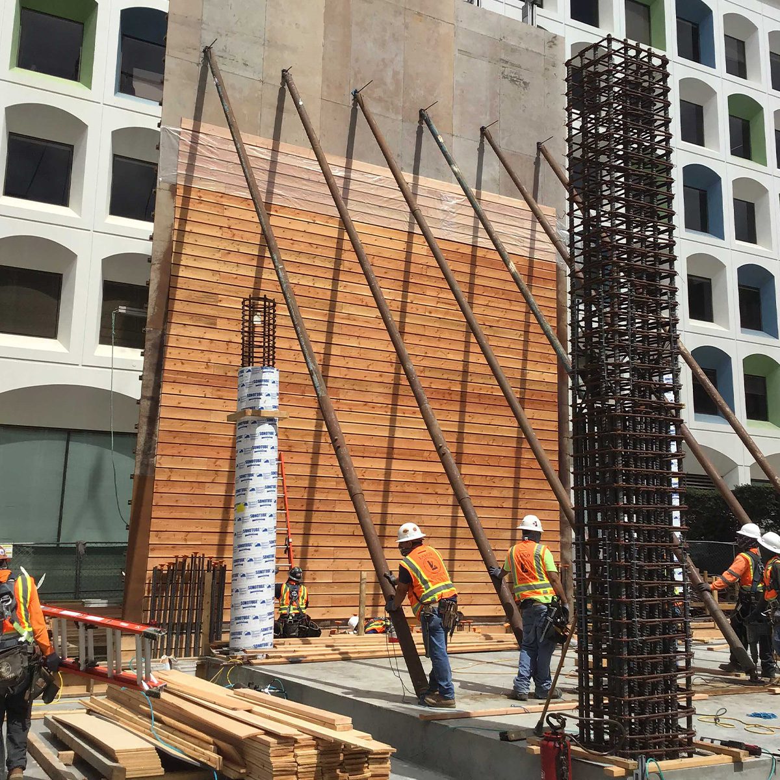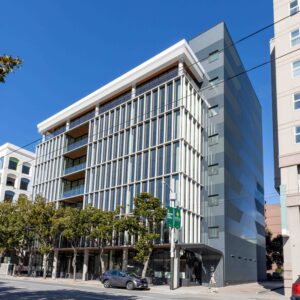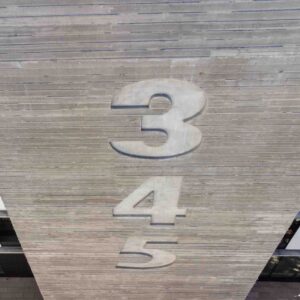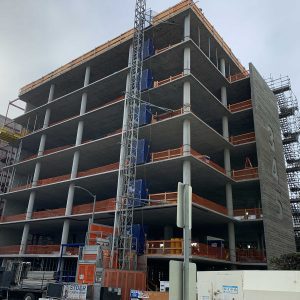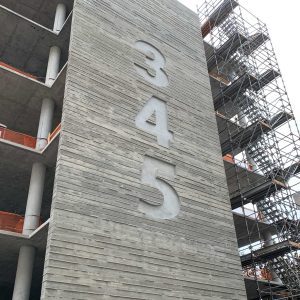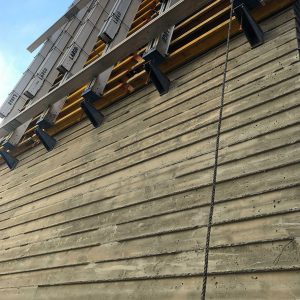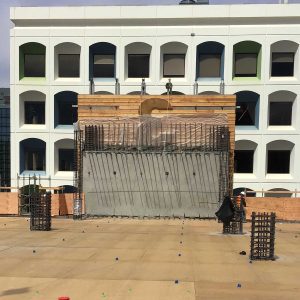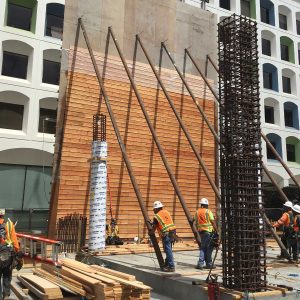345 Fourth Street
Largo worked on the eight level commercial office development on 345 4th Street in San Francisco with GC Stoer Construction. The building will be occupied by WeWork, one of the leading space-as-a-service platforms providing flexible real estate options to businesses of all sizes. Designed by Stanton Architecture and DCI Engineers, the building provides 50,000 sf of office space and retail storefront at street level. Located in the South of Market (SoMa) District, the downtown skyline will be visible to the north from the vegetated rooftop terrace.
While some of the columns and interior walls remain as exposed concrete, the most striking feature of the building is the 77 ft. tall by 28 ft. wide board-formed concrete wall on the west elevation. Inset numbers with a contrasting smooth finish bare the namesake of the building and stand nine feet tall and run vertically down the façade. The decorative wall of exposed concrete was engineered in-house and masterfully constructed using shotcrete applied from the interior of the structure.
Strongback shoring was stitched together to create a single panel before board forms were installed. After the exterior wall panel was set, the foam inserts were installed from the back of the form as a mirror image of the final product. Shotcrete was then applied to the board formed panel and around the inserts to create the desired look. Exceptionally large braces connected the formwork to the slabs because of the taller formwork panel heights needed to complete the wall in just three lifts.

