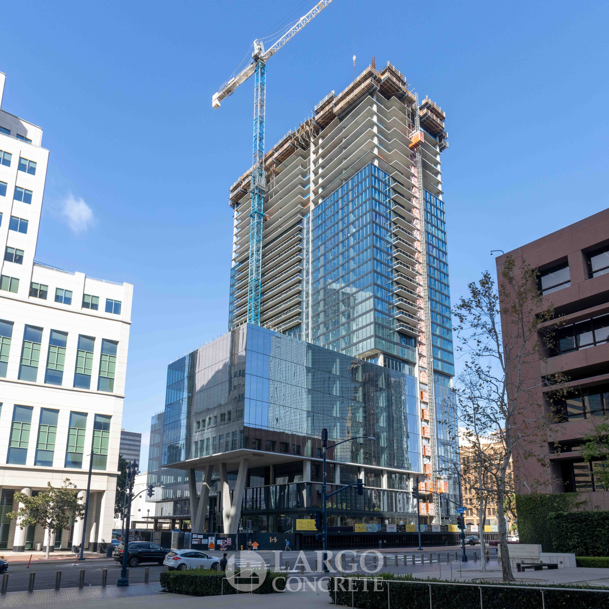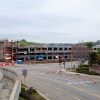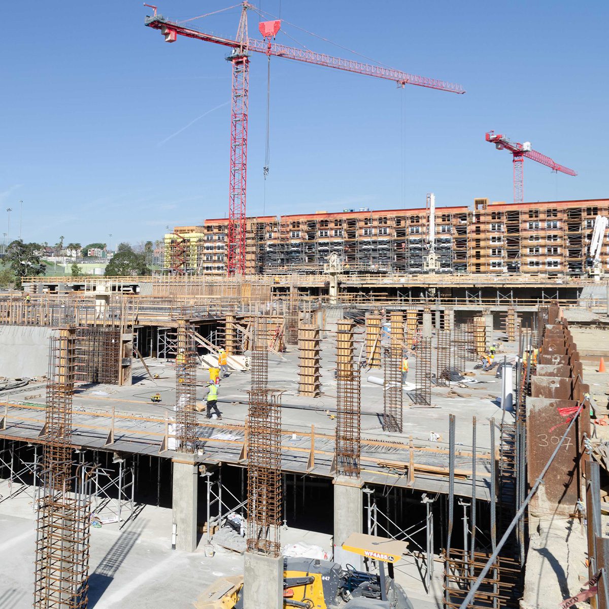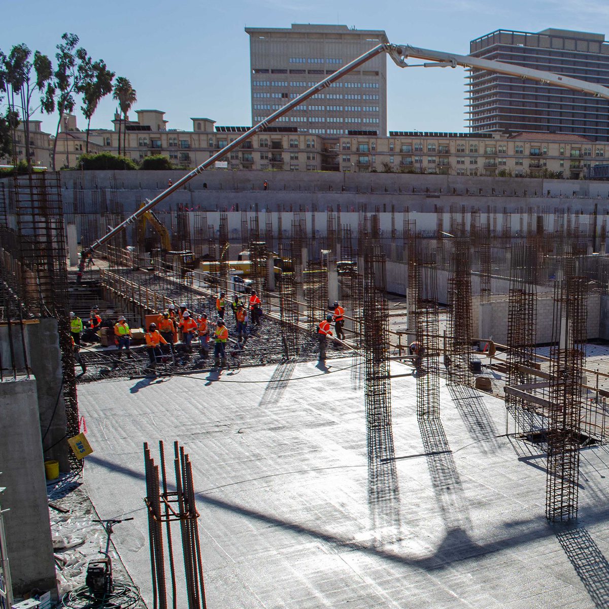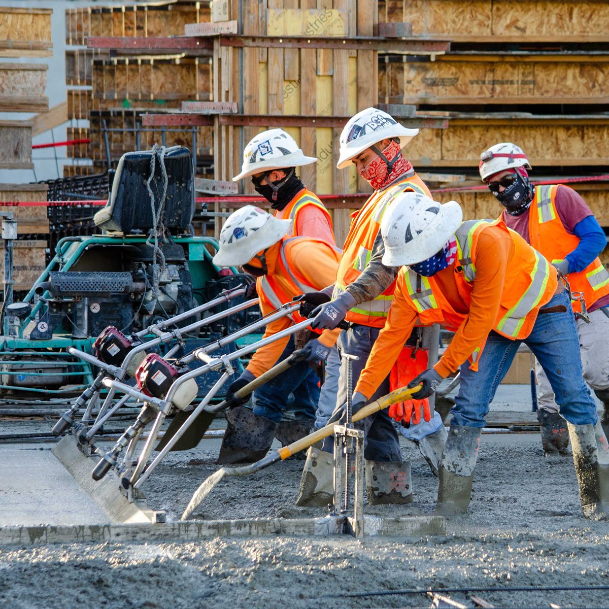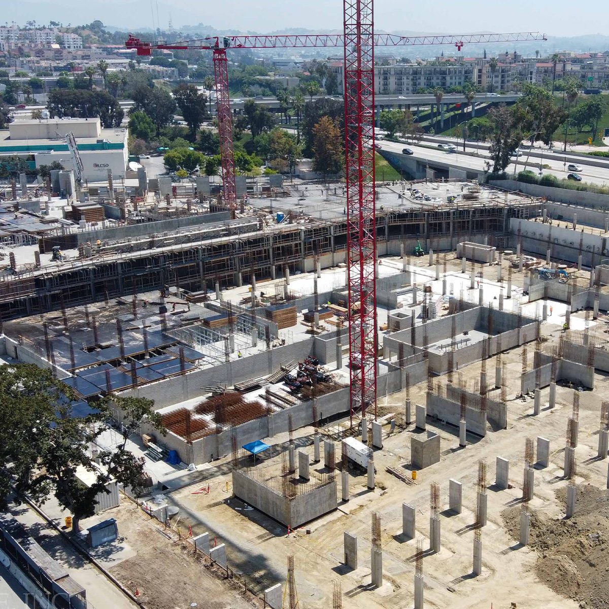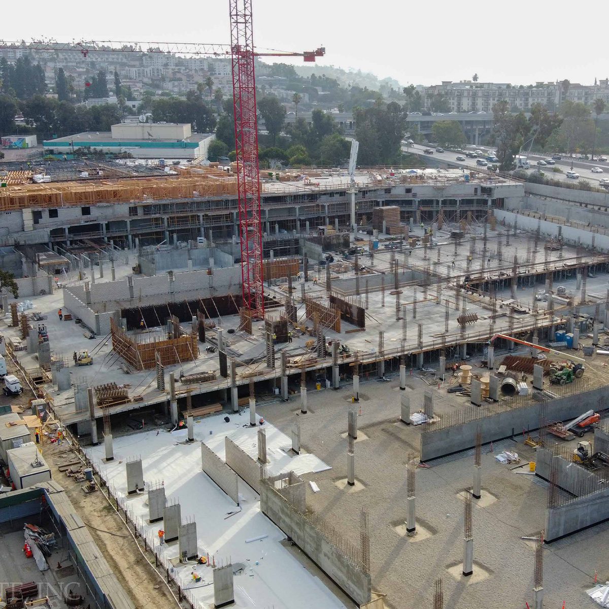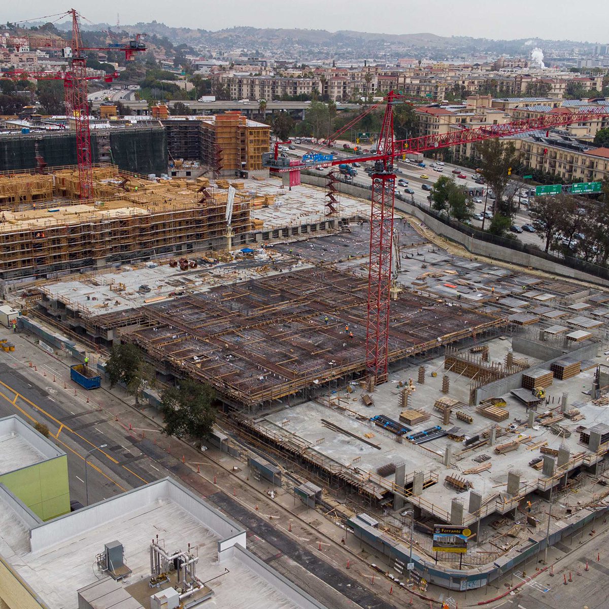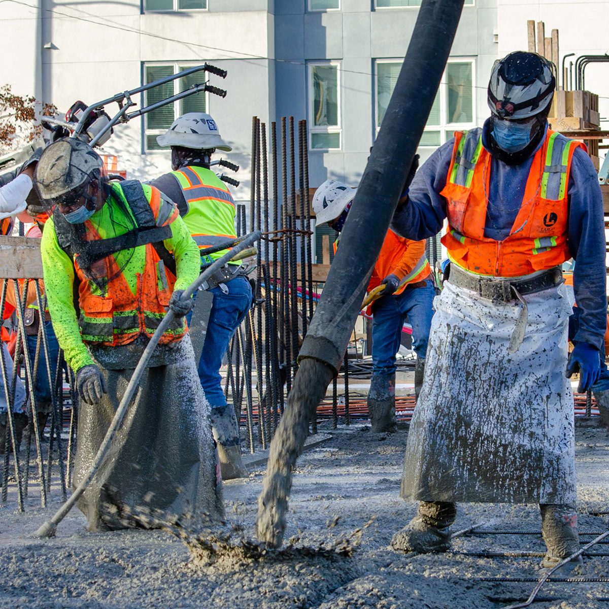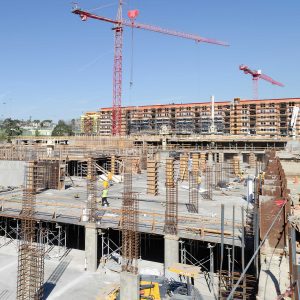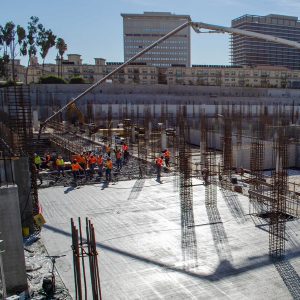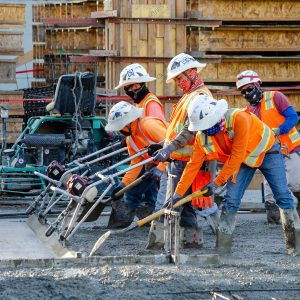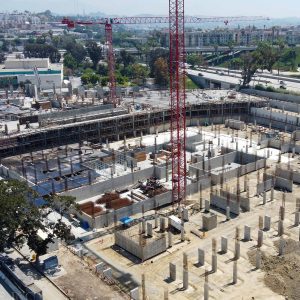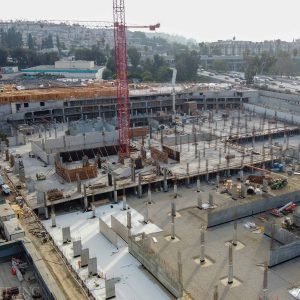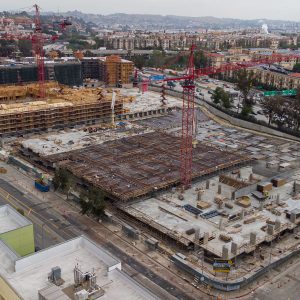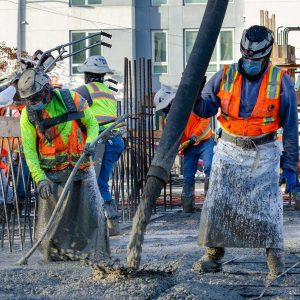Ferrante
The Ferrante apartment project is located along the Harbor freeway between Temple and Beadry in downtown Los Angeles. The 10-acre development holds 1,500 residential units and is being built by mega-developer Geoff Palmer who is known for buildings designed with Italian Renaissance architecture. The building features 30,000 sf of commercial space at street level and 187,000 sf of amenities including gyms, pools, tennis and basketball courts, open courtyards and even a karaoke room. With over one million square feet of elevated deck, this three level parking podium was broken into three phases with the first phase on the north side opened during the Summer of 2021.
On average, Largo poured a 16,000 sf elevated deck twice a week over the course of 20 months. A shoring and tables forming system was used for the decks, and a combination of three placing booms and a 58 meter truck mounted boom pump were used to place the ready-mix. In total, Largo will place 76,000 cubic yards of concrete on the project. Developer and general contractor GH Palmer, Oakes Architects and VCA Structural Engineers plan to have all three phases complete during the Spring of 2022.

