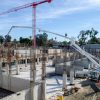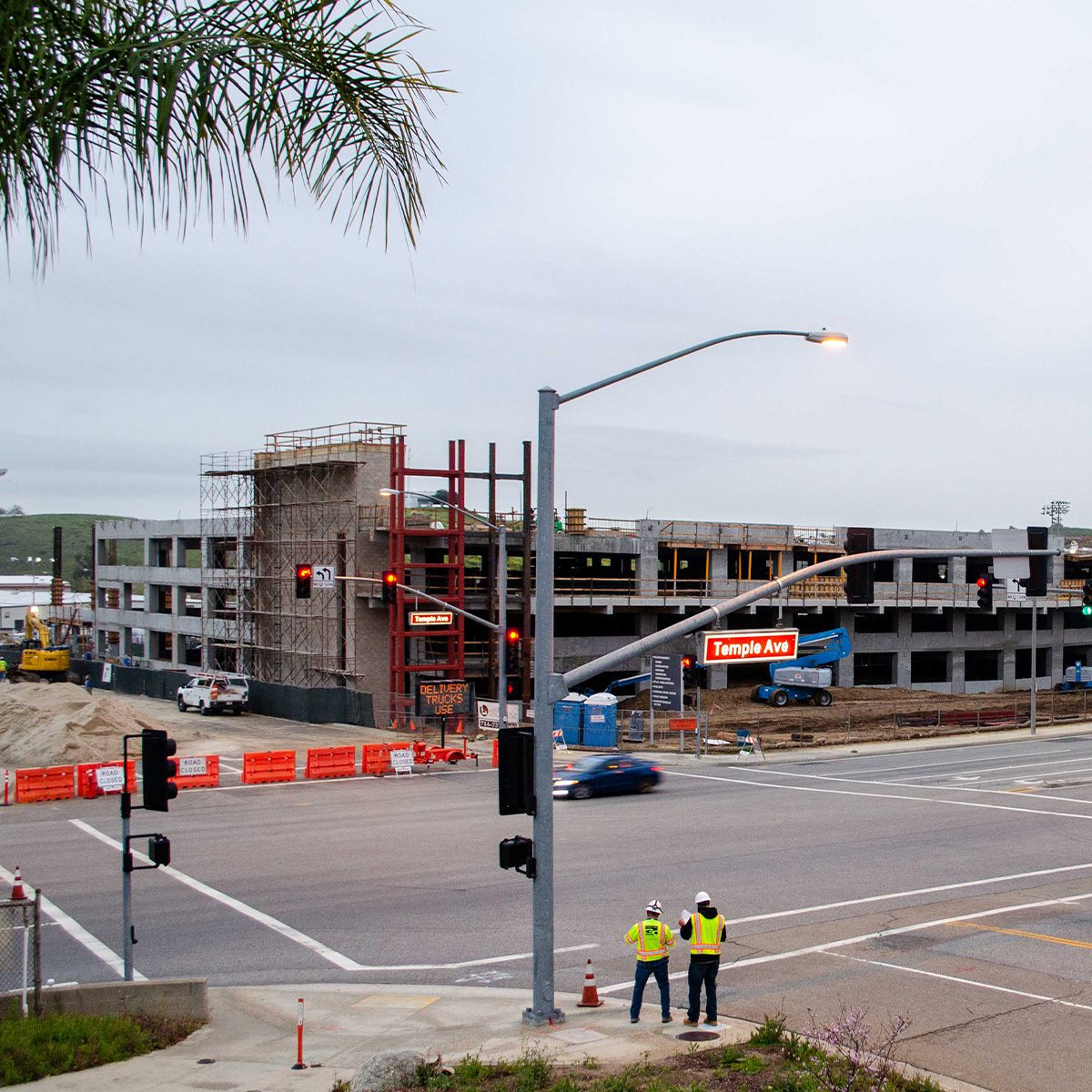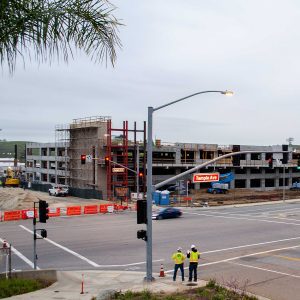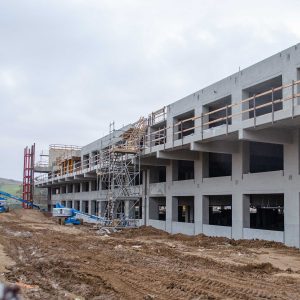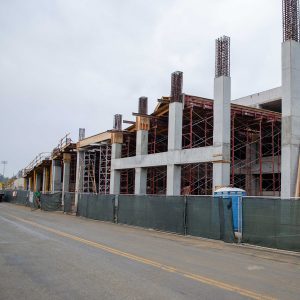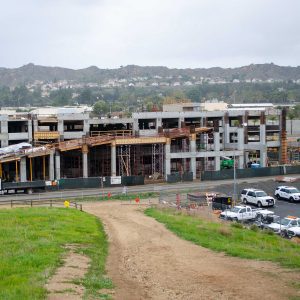Mt. San Antonio College Parking Structure
The 818 stall long-span parking structure is located in Walnut on the southwest corner of West Temple and Bonita Drive. After topping out on the four levels of parking decks, Largo began working on the external speed ramp of the Mt. San Antonio College Parking Structure. The external speed ramp configuration is used to efficiently usher vehicles in and out of the structure in large quantities and enhance pedestrian safety by reducing traffic on the parking levels. Teams used a Gradall to hoist steel frames, deck tables and Cunningham beam into place to form the ramp. Beams were assembled with a combination of 10 ft and 6 ft sections to accommodate the 28ft span between columns and the four 24 in x 36 in downturn beams were handset. 16 ft long, 2 in diameter tube bracing was clamped to the steel frames to secure them in place.
Another feature used to enhance pedestrian safety was the 11 ft-2 in cantilevered walkway on the north side of level three. This pedestrian footpath is connected to a bridge which spans West Temple Avenue, allowing users quick access to the main campus without having to cross the street at the intersection. The 24 ft high walkway will reduce pedestrian traffic in and around the structure by allowing patrons safe passage to their vehicles. General contractor Tilden Coil, executive architect HPI and parking architect and structural engineer Walker Consultants had the structure complete for the Fall 2021 semester.

