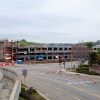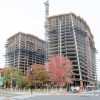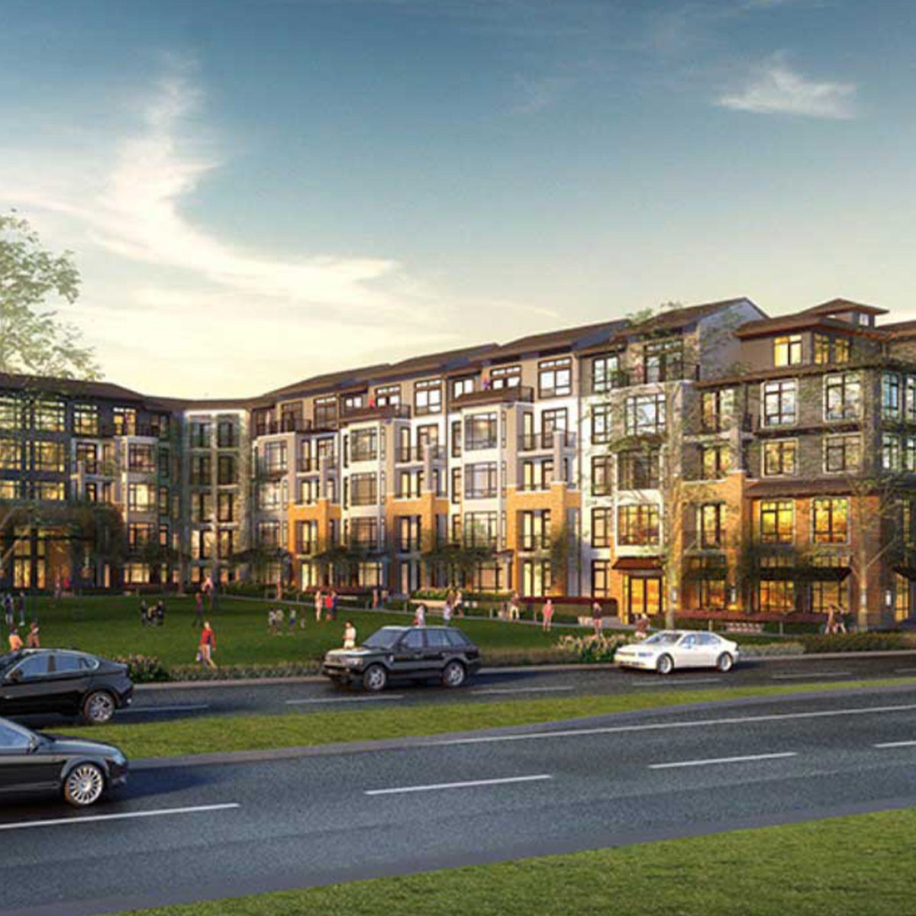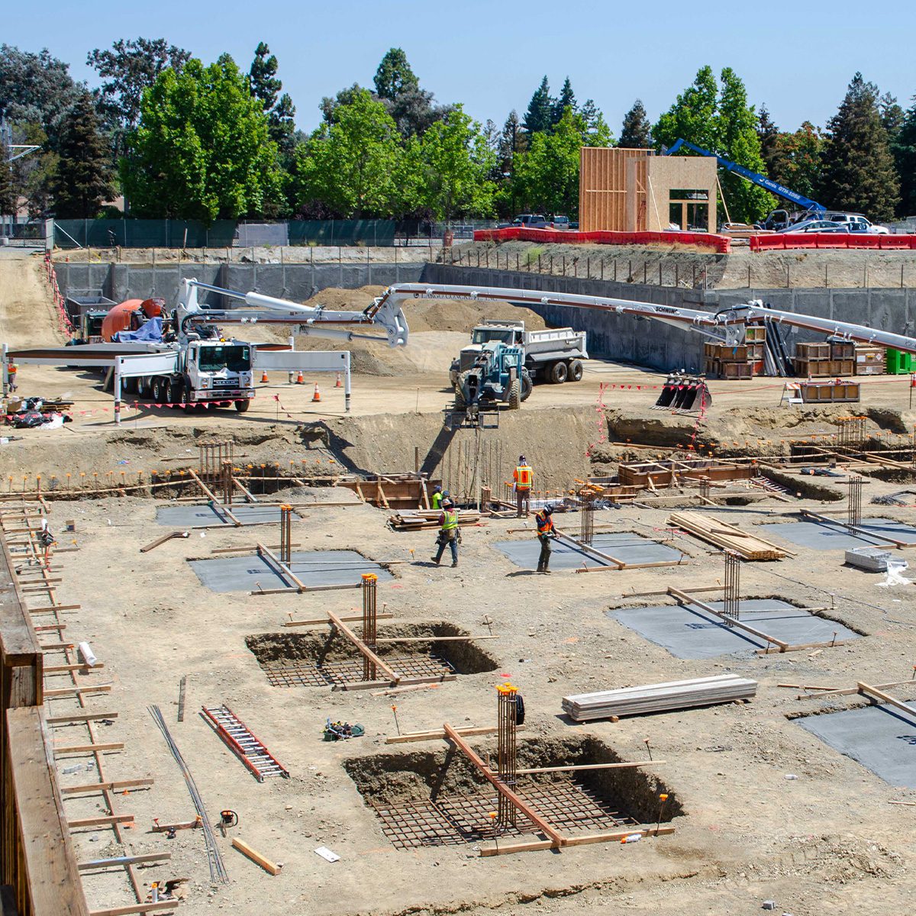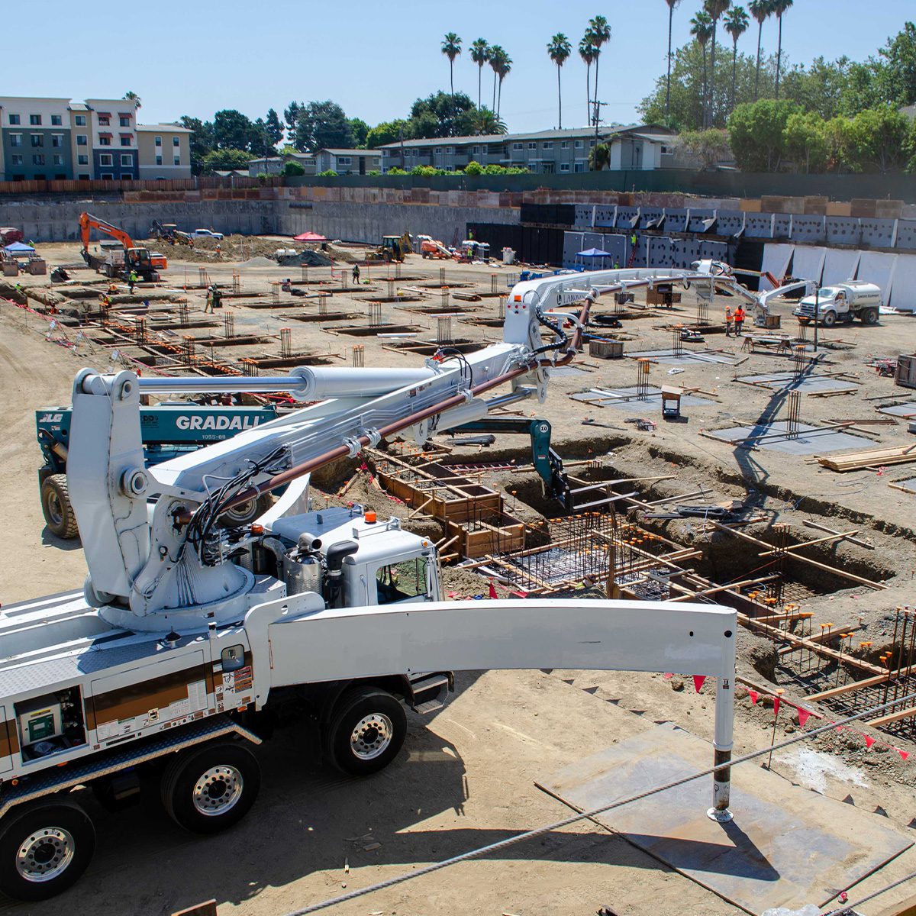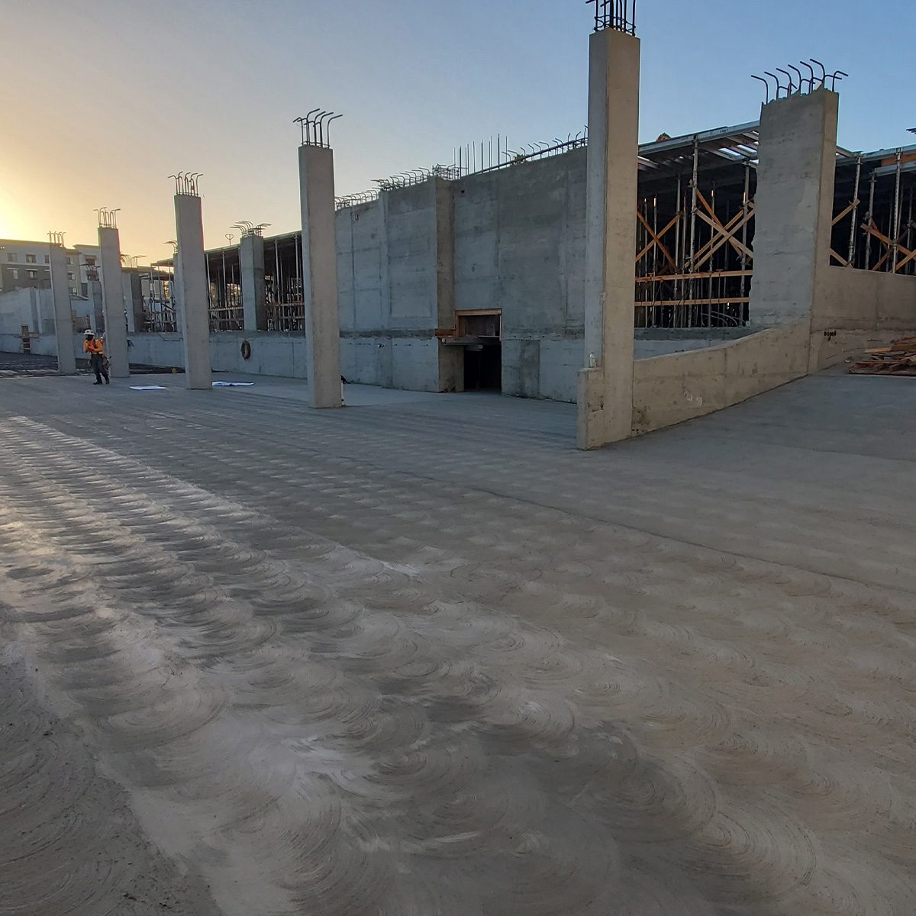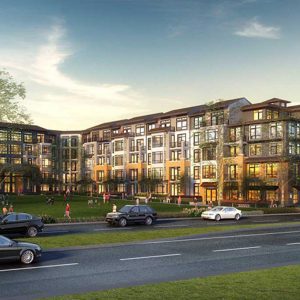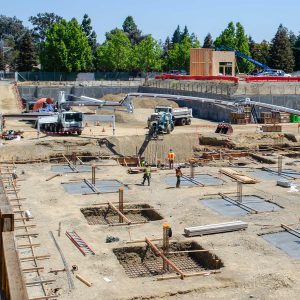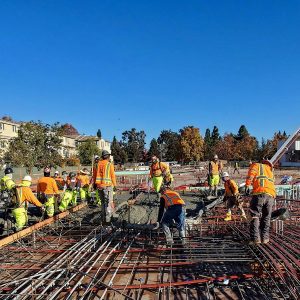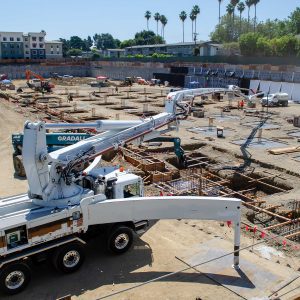The Hadley
The Hadley Apartments, constructed for general contractor Palisade Builders, features two levels of below grade parking with a podium deck and wood framed residential above for a total of over 410,000 sf. The complex will hold a total of 679 parking stalls and 471 residential units. The project was completed during the fourth quarter of 2021 with BDE as lead architect and Nelson Structural Engineers.

