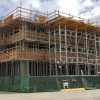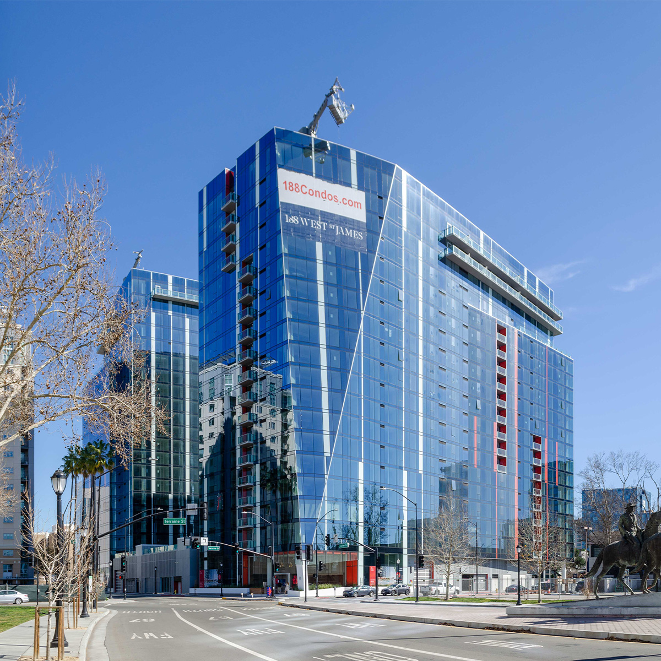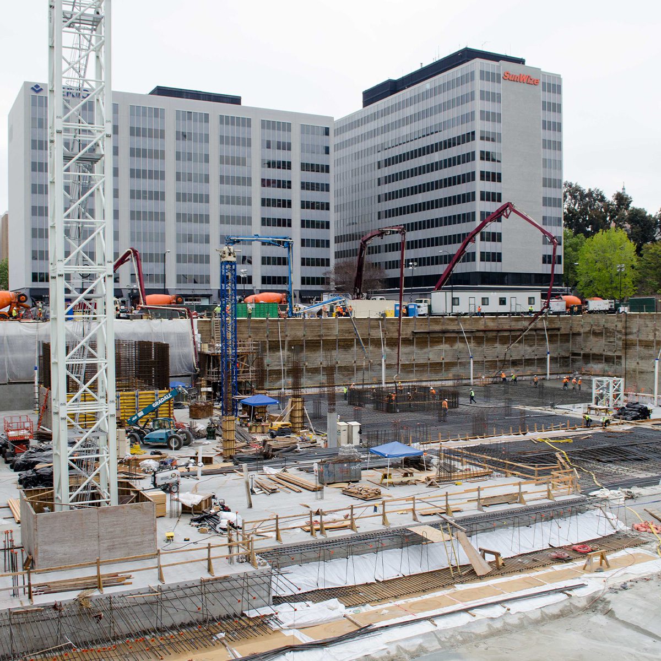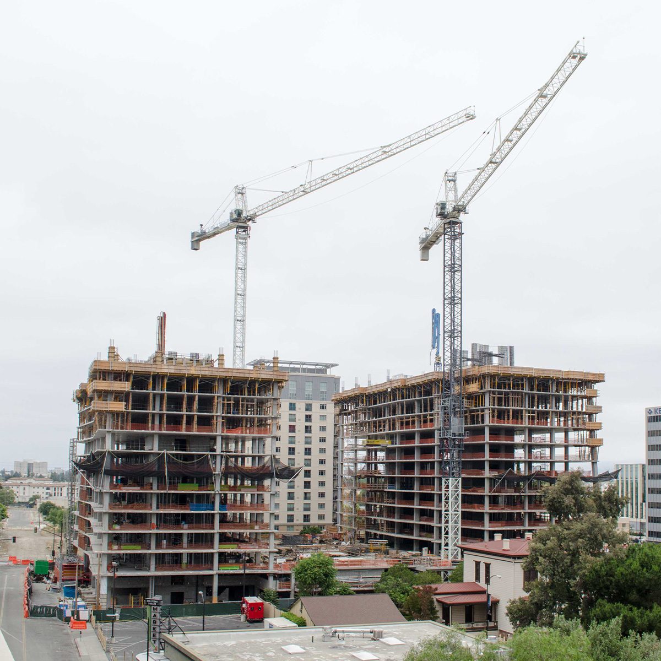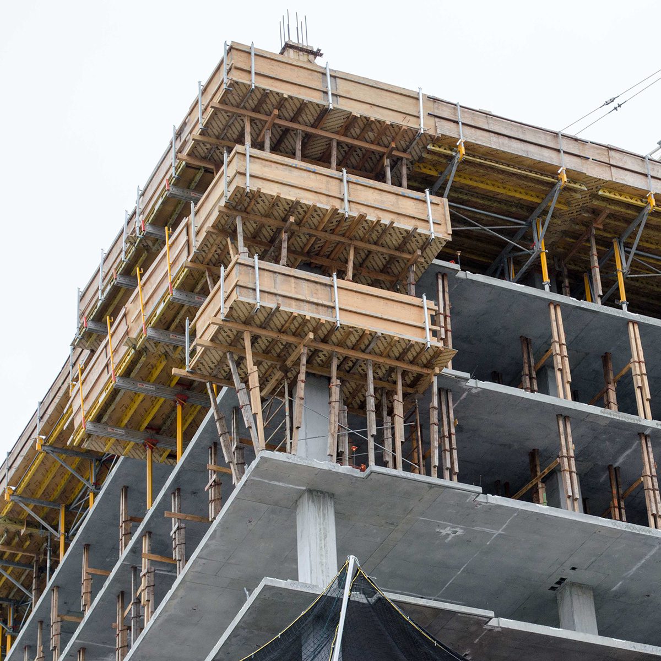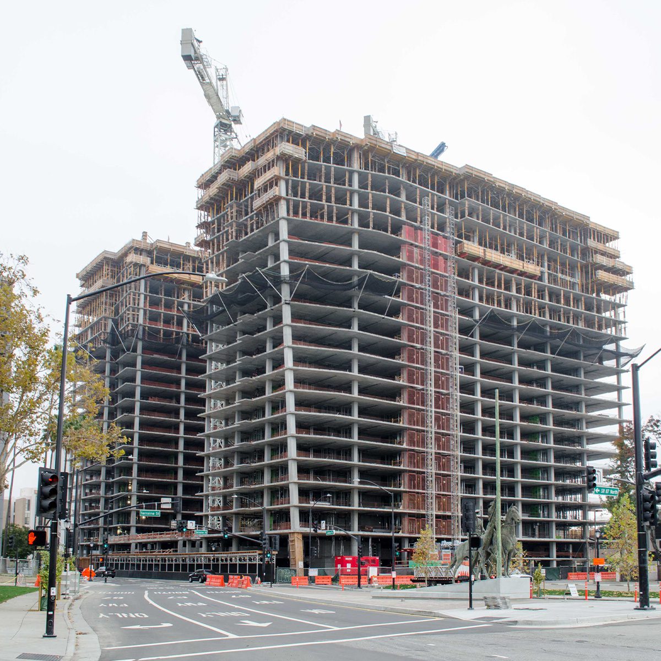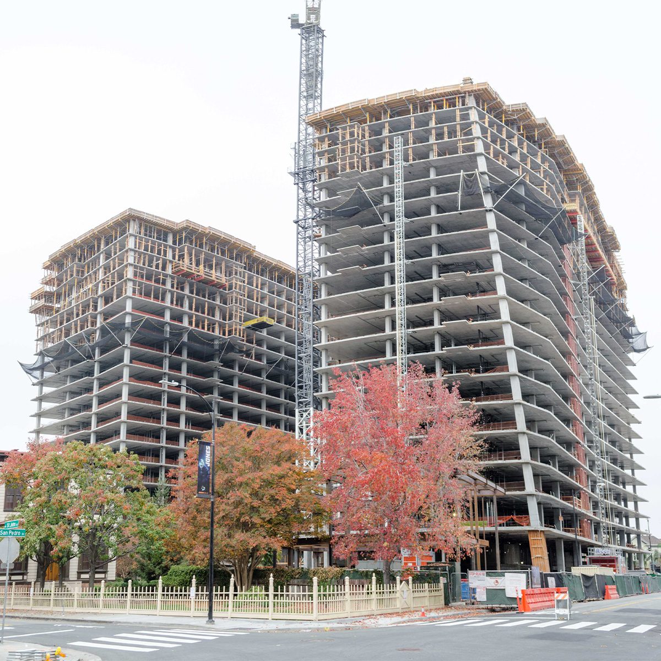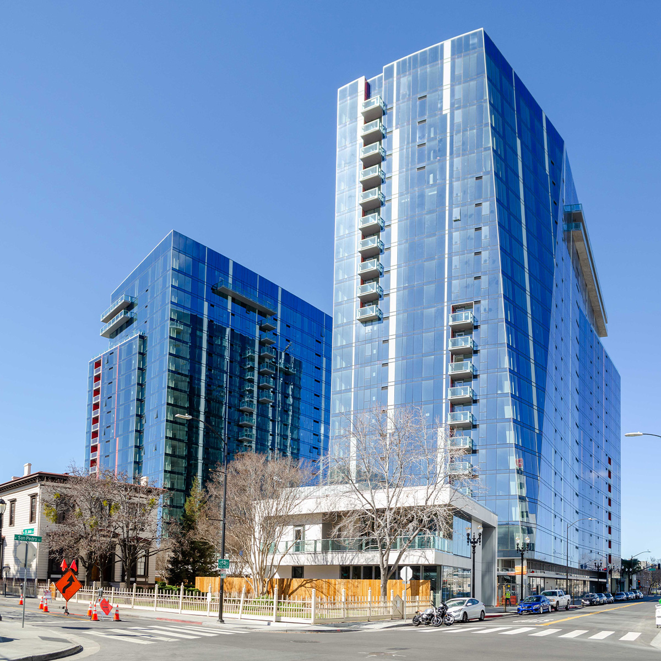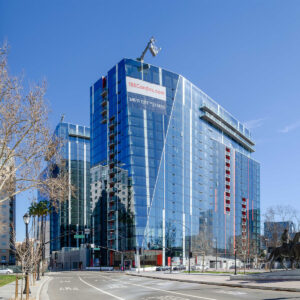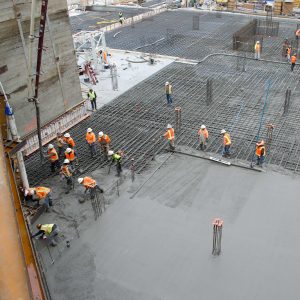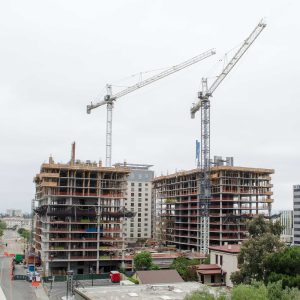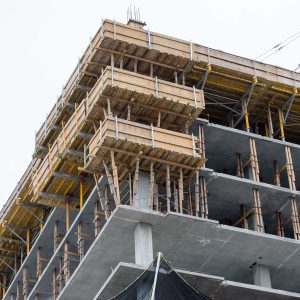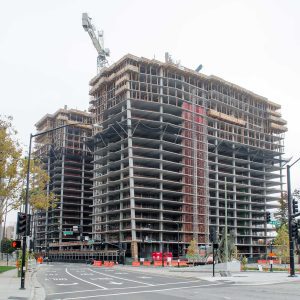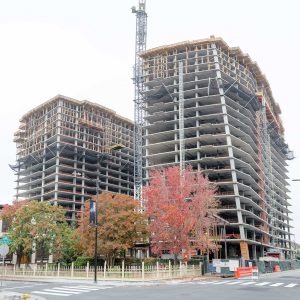Silvery Towers
Located on the southwest corner of W. St. James and N. San Pedro in downtown San Jose, the high-rise towers are two of the city’s tallest buildings. The development sits on a 1.91 acre lot one block east of CA87 behind the statue of Thomas Fallon, an early California pioneer and the t tenth Mayor of San Jose. The east and west towers stand 22 and 20 stories respectively and sit atop five parking levels, three of which are below grade. A two-story retail pavilion south of the towers acts as a visual extension of the downtown San Pedro Square Market and entertainment district. The buildings feature cast-in-place, post-tension decks with the east and west corner columns cast five degrees out of plumb. The “leaning” columns combine with meandering floor edges to lend a faceted appearance to the glass facade. The development covers a total of 1,105,716 gsf and features 640 residential units and 656 parking stalls. Largo worked with developer/general contractor Full Power Construction Inc. and designers C2K Architecture and MKA Structural Engineers.


