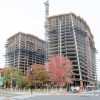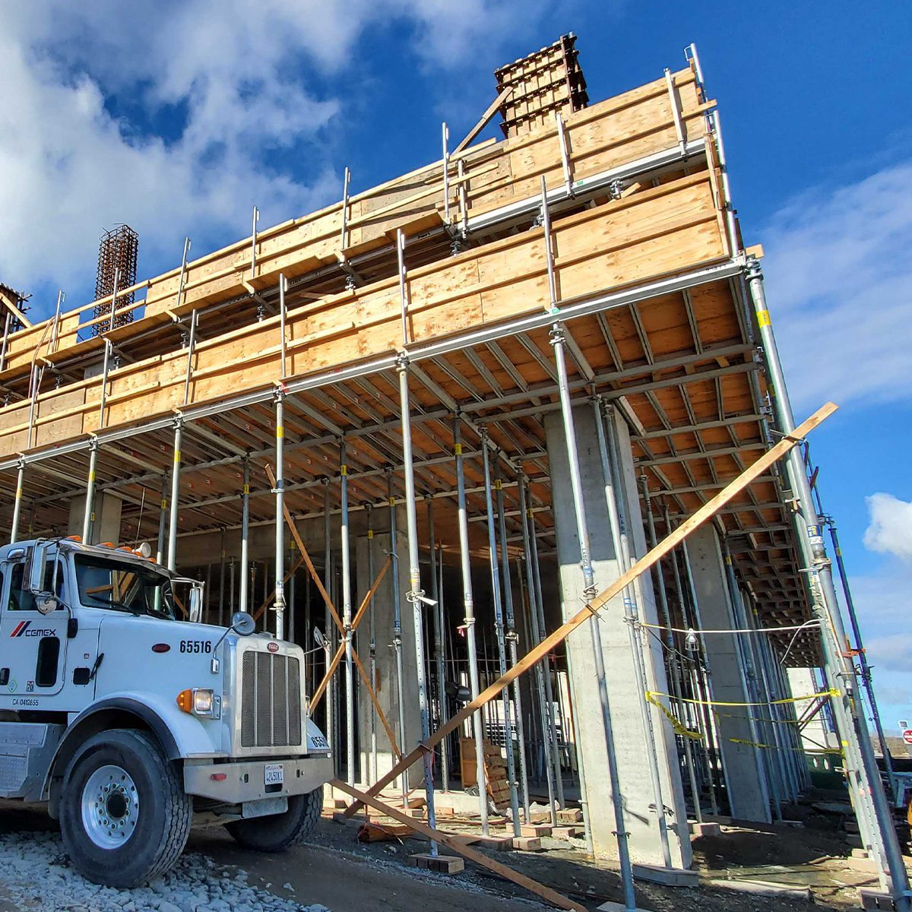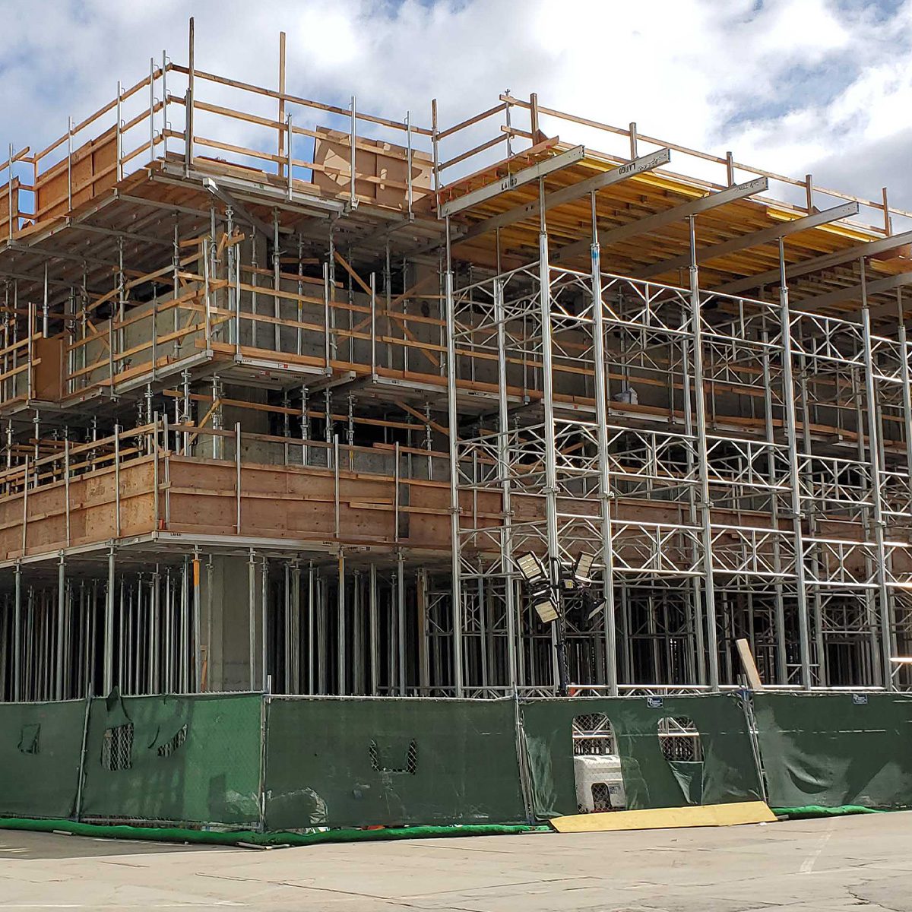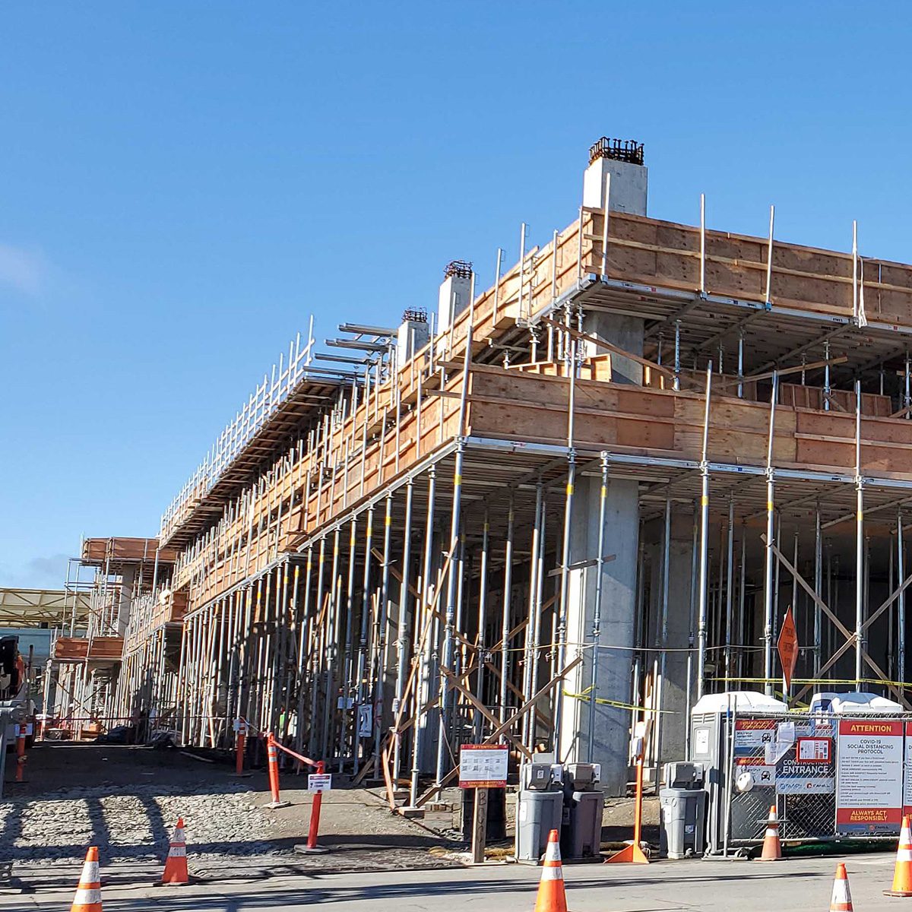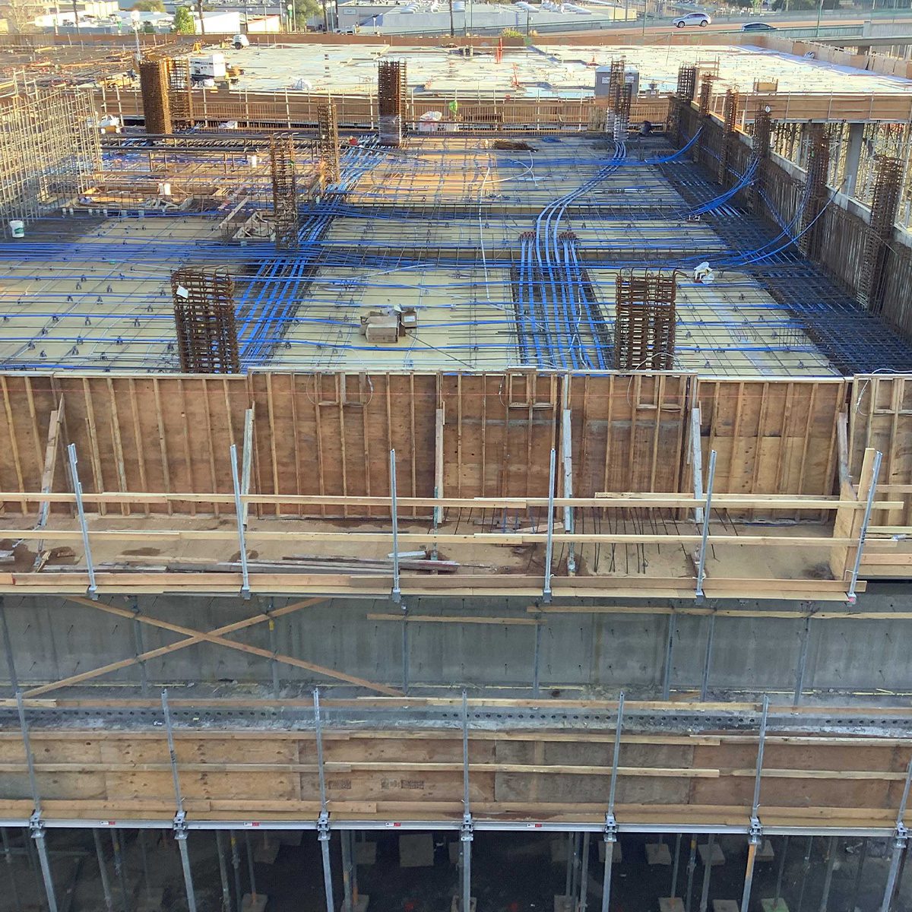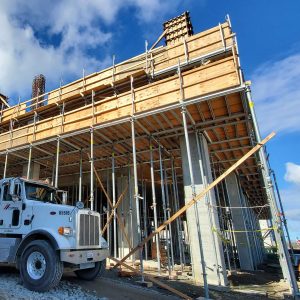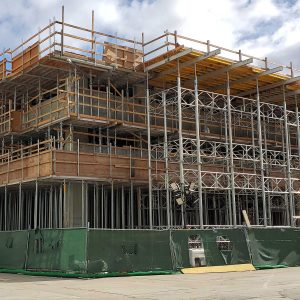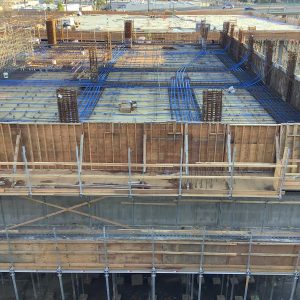Gateway at Millbrae
Largo was the structural concrete contractor on the building 5A parking podium for the Gateway development in Millbrae, California. [change to a date; I wouldn’t use references like “earlier this month” generally since it will quickly be incorrect] The structure is seven levels above grade with retail space at street level followed by three levels of concrete parking decks and steel framed office space above. Republic Urban Properties is the developer of the transit-oriented project adjacent to the local rail station. The nine acre development includes 400 residential units, a quarter of which qualify as affordable housing, with 80 units designated as veteran-preferred. Largo used a Titan HV system for the 146,000 sf of elevated deck. Segments of 34 foot tall deck were shored with HV Mega Shores and HV 240 Frames. Largo is working with general contractors Blach and Cahill with Form 4, Inc. architects and DCI Engineers to have the project completed by the end of 2021.
The project is located north of Millbrae Avenue between Rollins Road and the recently renamed Harriet Tubman Way. Republic worked with the Bay Area Rapid Transit commission to rename the street in front of the station to honor the legacy of the iconic abolitionist. Republic is currently working with the NAACP of San Mateo to commission a permanent freestanding outdoor art piece to further commemorate the most well-known ‘conductor’ of the Underground Railroad.

