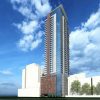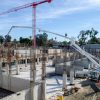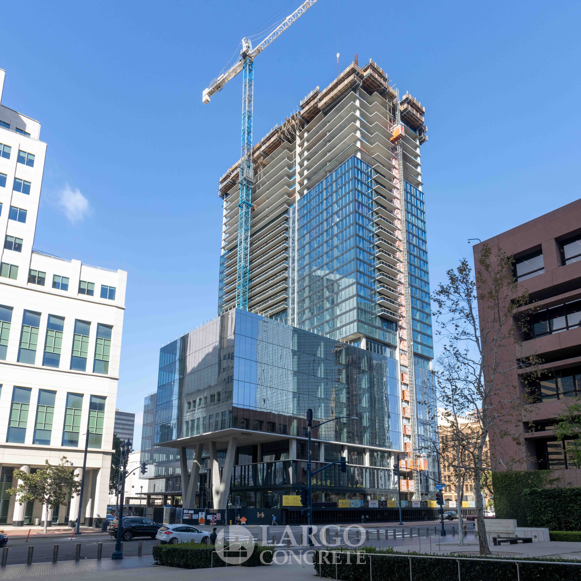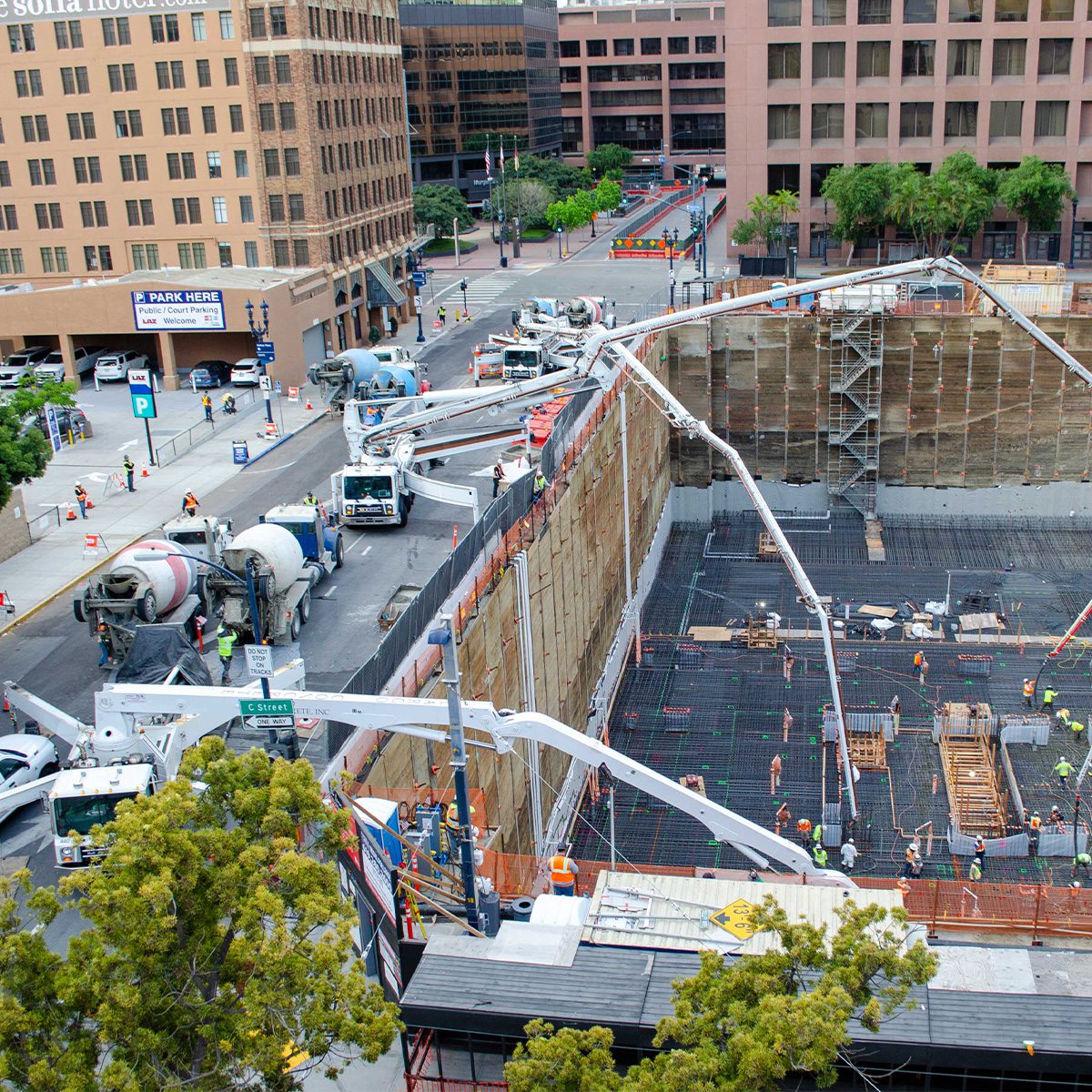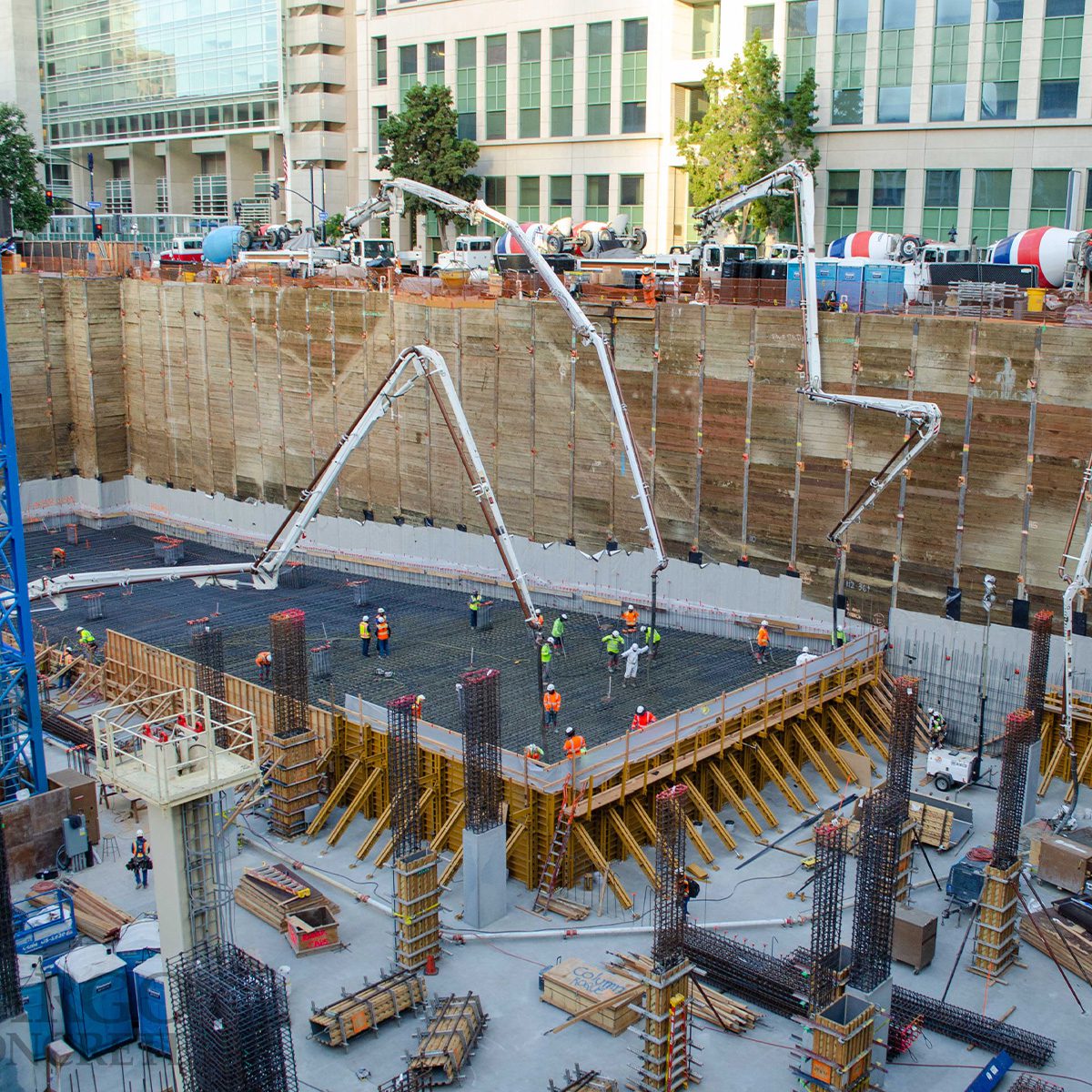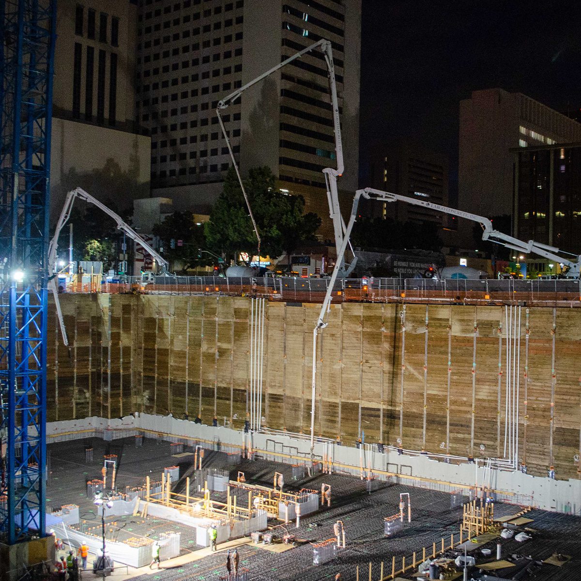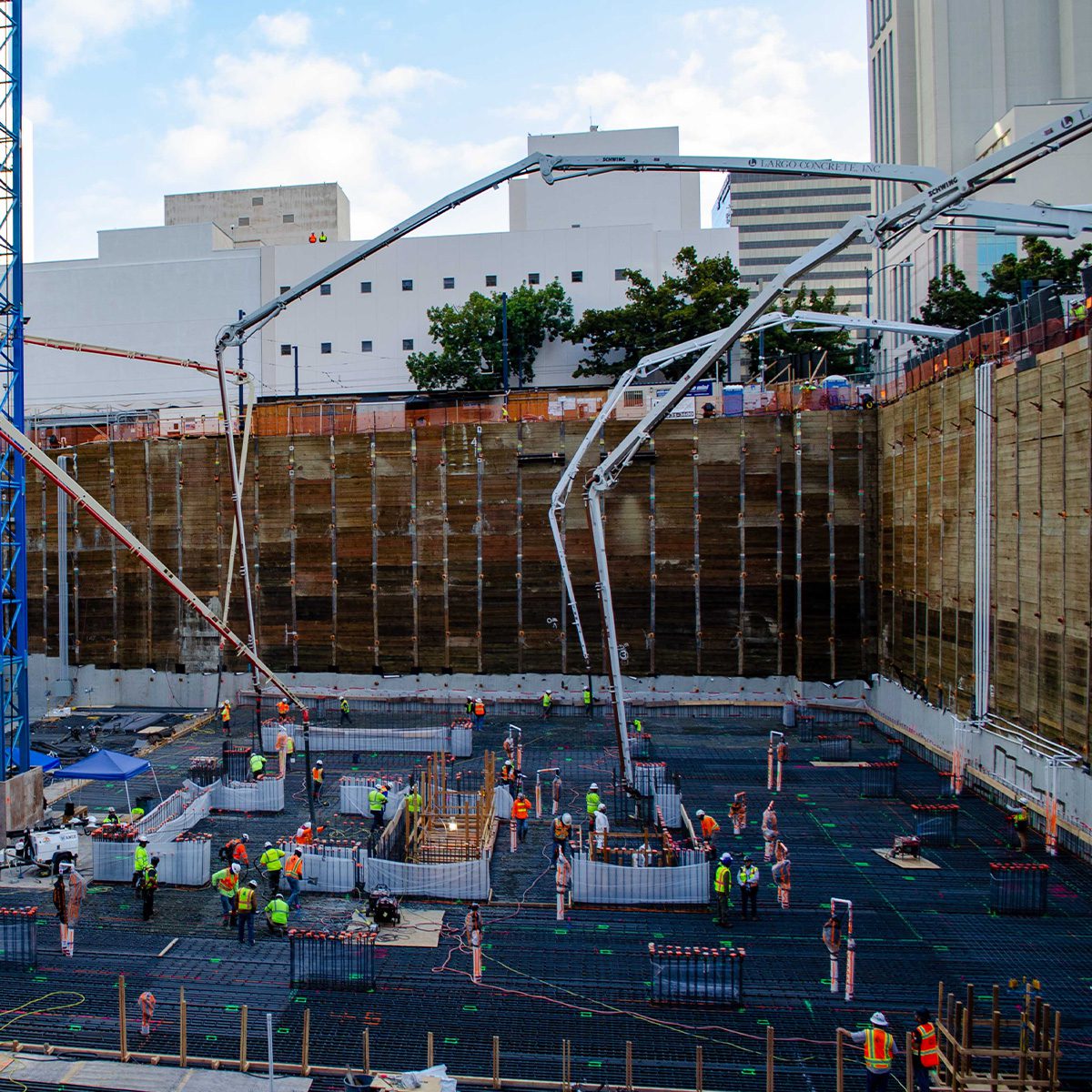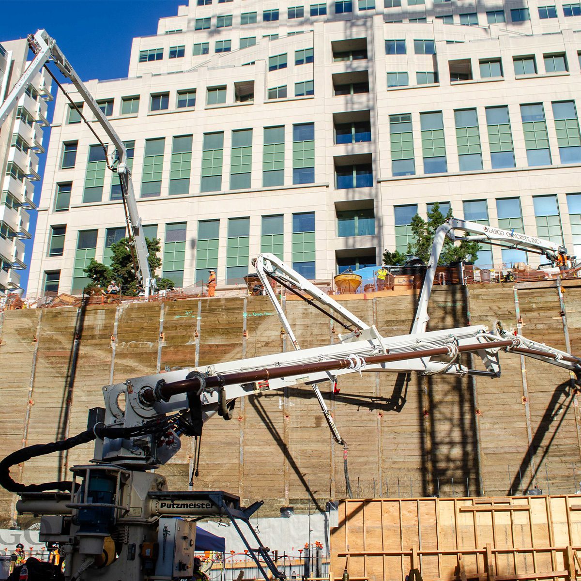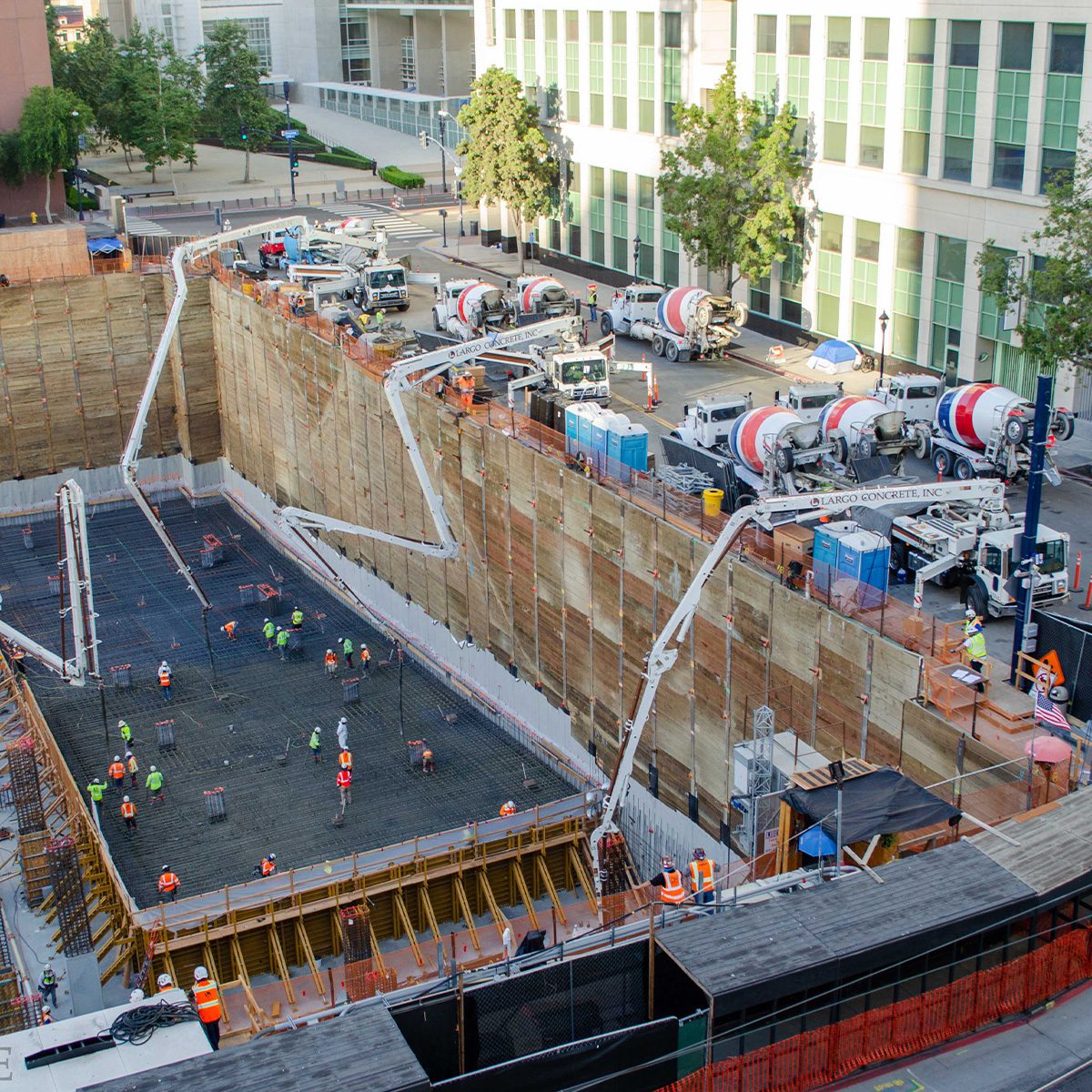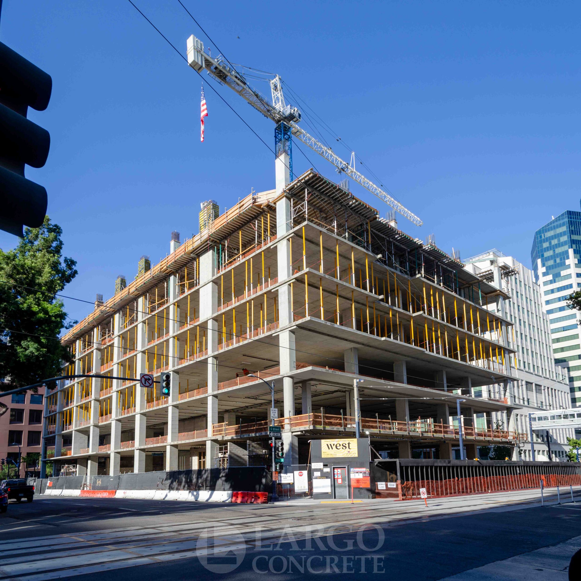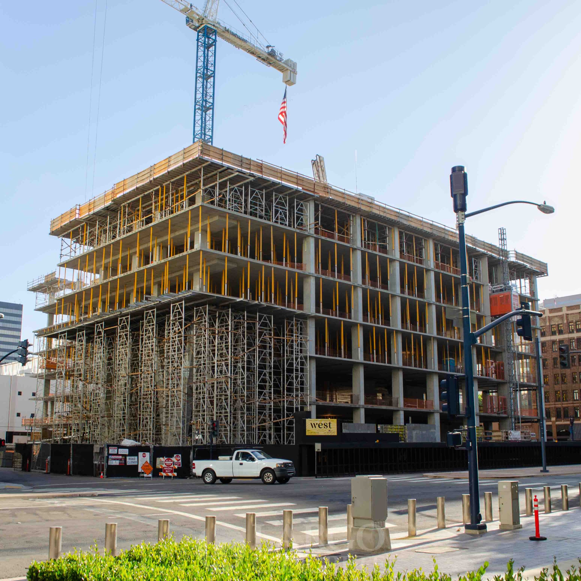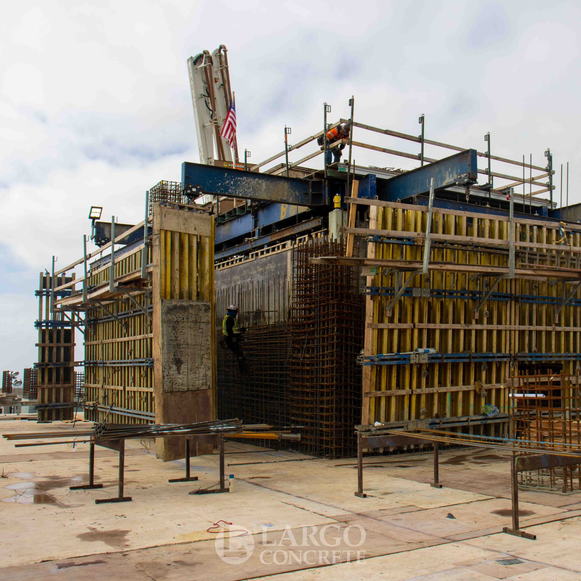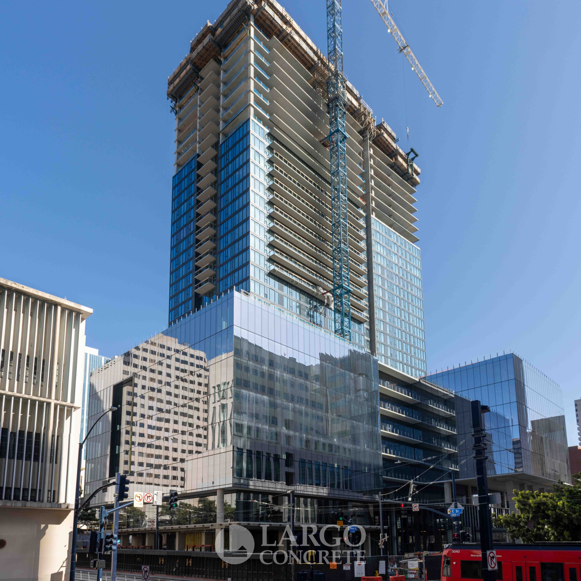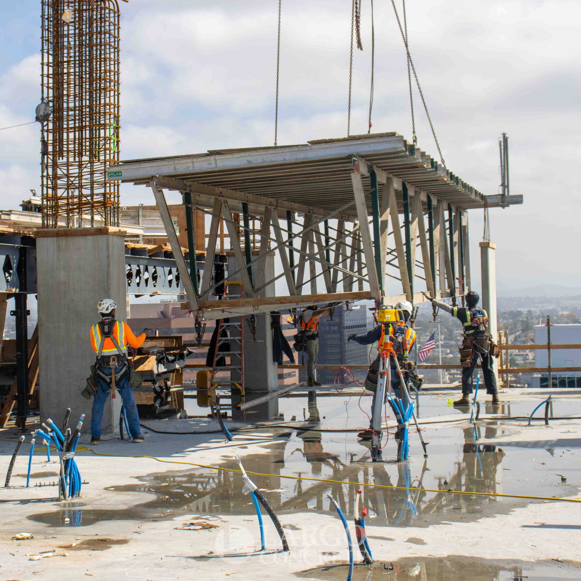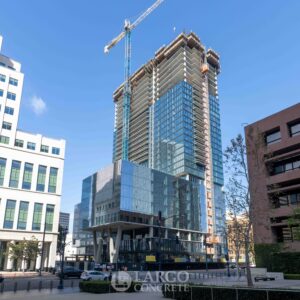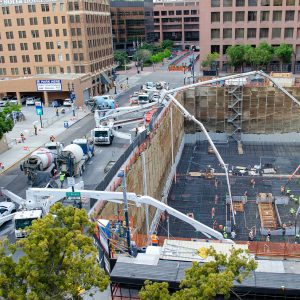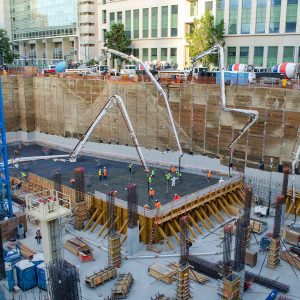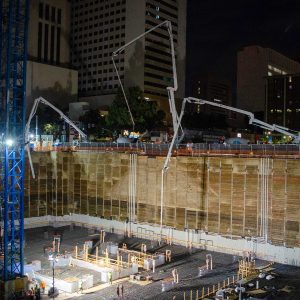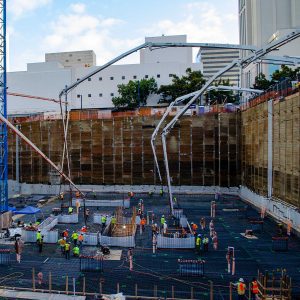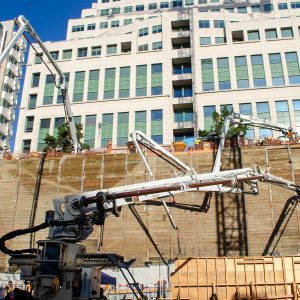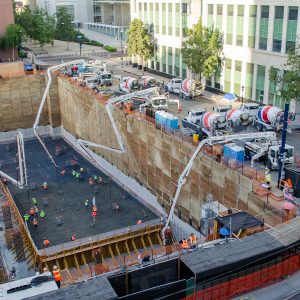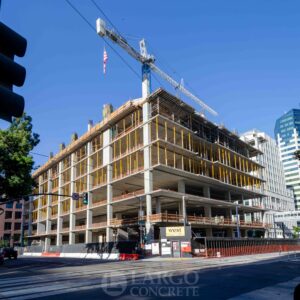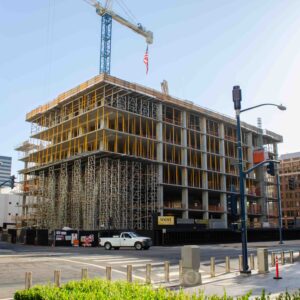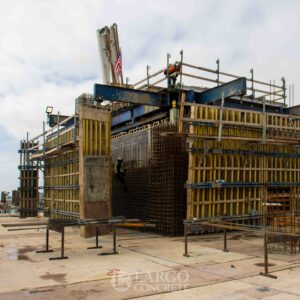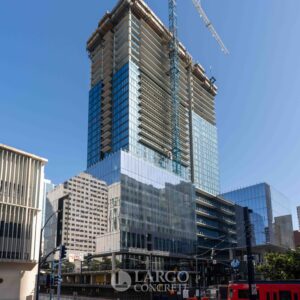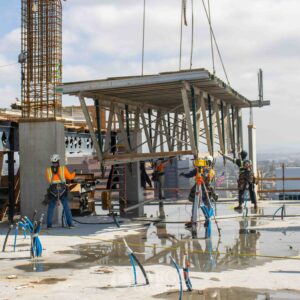West
Largo worked on the West development across from the county courthouse in downtown San Diego with general contractor Holland Partners. Work began on the 44 level high-rise during the summer of 2021 with the installation of two mat foundation pours of 5,450 on May 22 and 4,553 on June 12 cubic yards. Foundations were 50 feet below street level and took 12 hours to complete with over 100 individuals onsite from the pump operators and oilers to the placing and finishing crews. Videos of each pour can be viewed here: May 22 and June 12, 2022.
The first five levels of below grade parking give way to retail on the ground floor, followed by seven levels of commercial office space. Residential levels begin at level nine and will house a total of 431 units, 87 of which are subsidized for low-income renters. Two architectural exposed concrete “V” columns stand 50 feet tall at the main entrance to the building off Union Street. Each column is a total of 45 cubic yards and poured at 15 degrees out of plumb while tapering off of toward the top. The columns transition into a beam at level four to distribute the weight of the next five levels which feature a 12 foot cantilever.
For typical levels between 10 and 35, Largo utilized a column mounted table (CMT) deck forming system. A typical 450 cubic yard level is 19,000 square feet which is poured in one day. Decks are poured on a six-day cycle, which includes the 120 cubic yard core and miscellaneous columns.
The CMT system could not be used from level 35 onward, as the column layout changed for the penthouse suites and then again at level 37 for the amenities roof deck. Square columns transition to round and rectangular shapes, and the addition of 14 precast concrete staircases make the decks too congested for the CMT system. In total, 25 different column sizes are used throughout the building. Largo poured nearly 70,000 cubic yards on the site, working with Carrier Johnson architects and Bryson Markulim Zickmantel structural engineers.

