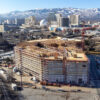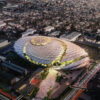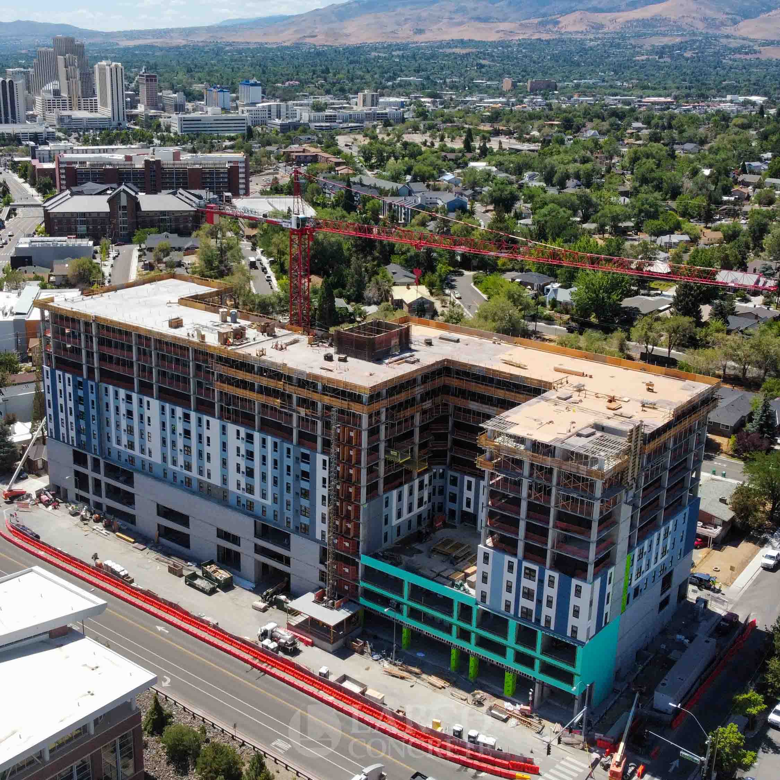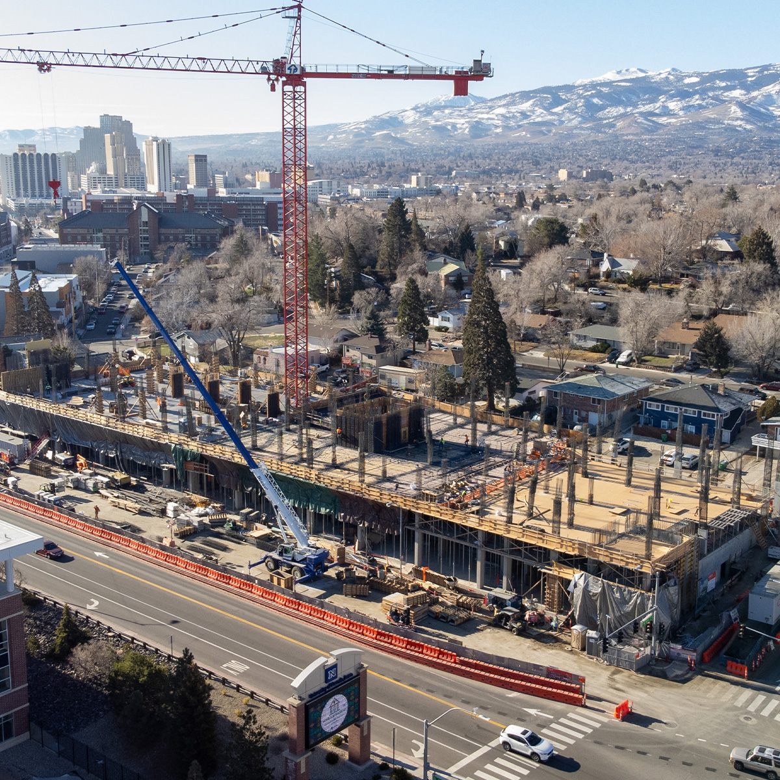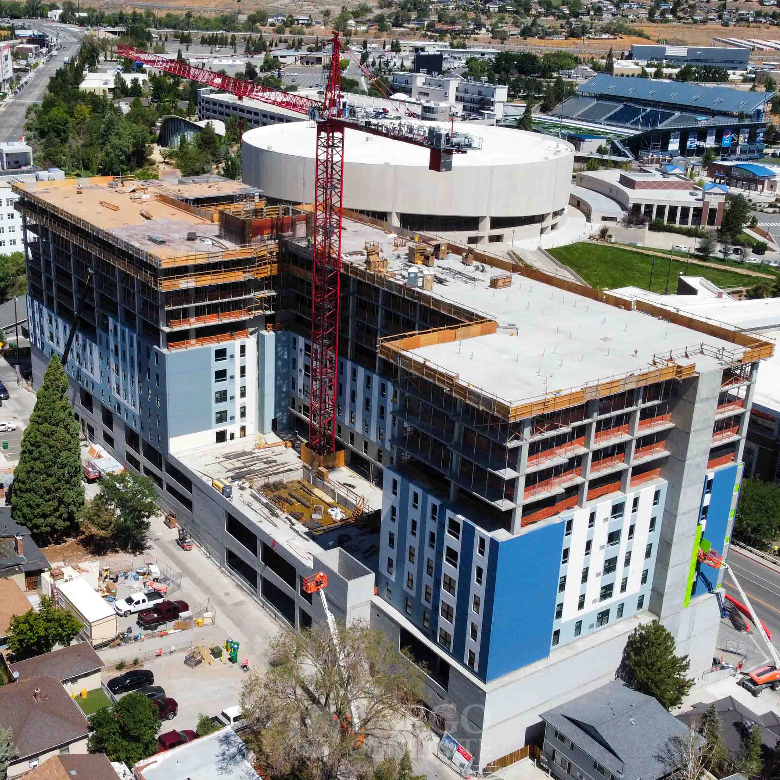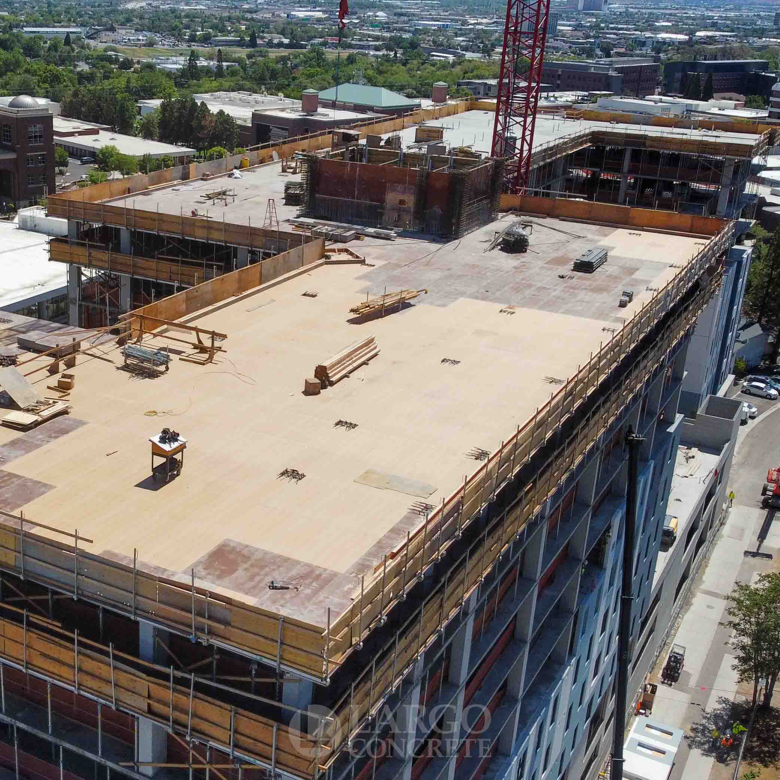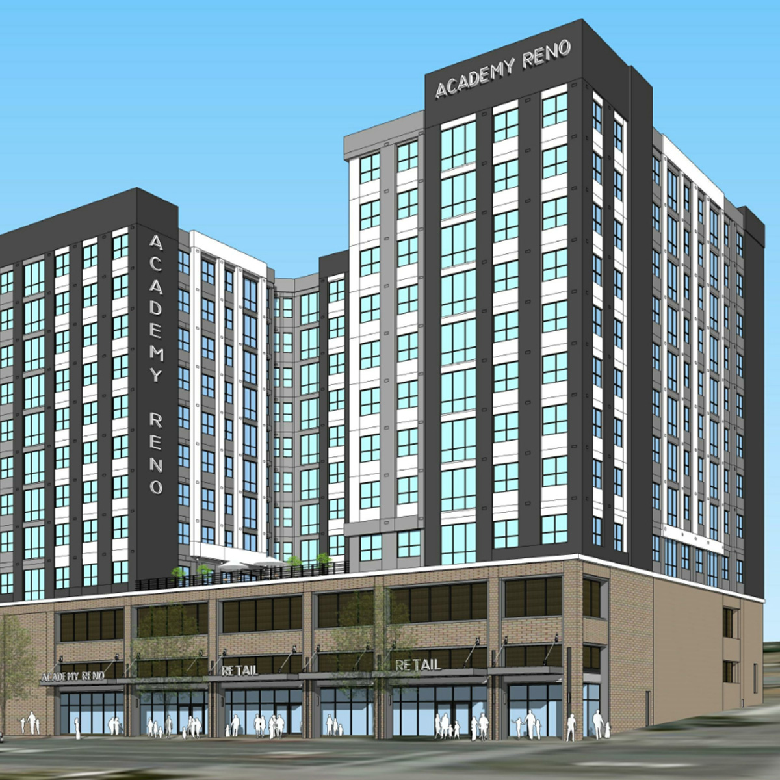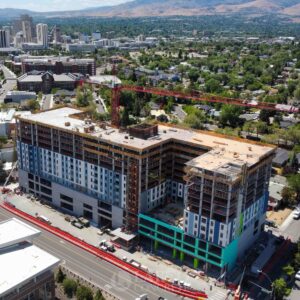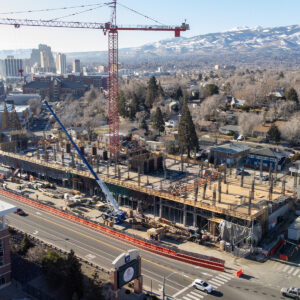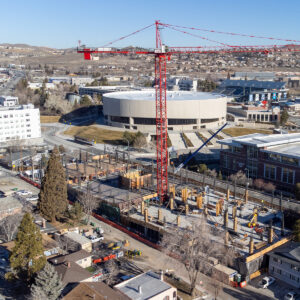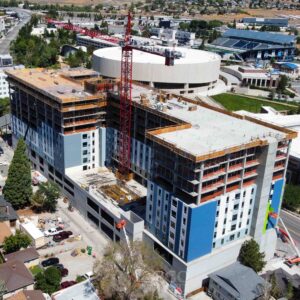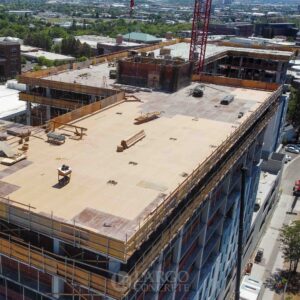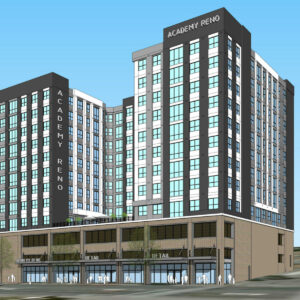The Dean
The Dean student housing project is located on the west side of North Virginia Street across from the University of Nevada, Reno campus. The 13 level above grade cast-in-place structure will feature 196 units ranging from one to five bedrooms with a total 755 beds. The ground floor will feature the main lobby, a fitness center, commercial space and 100 parking stalls, ten of which are dedicated to electric vehicle charging. The second and third levels are dedicated to parking with 264 and the level four podium deck features a pool and outdoor recreation space. Residential levels are arranged in shape of an “S” rising from the podium deck. Typical decks are 10’8” tall and floor-to-ceiling windows provide commanding views of the mountains to the west and campus to the east. The project is being constructed by Clayco general contractors, Humphrey & Partners Architects, and Englekirk structural engineers and is expected to be completed for the Fall 2023 semester.

