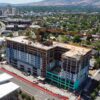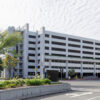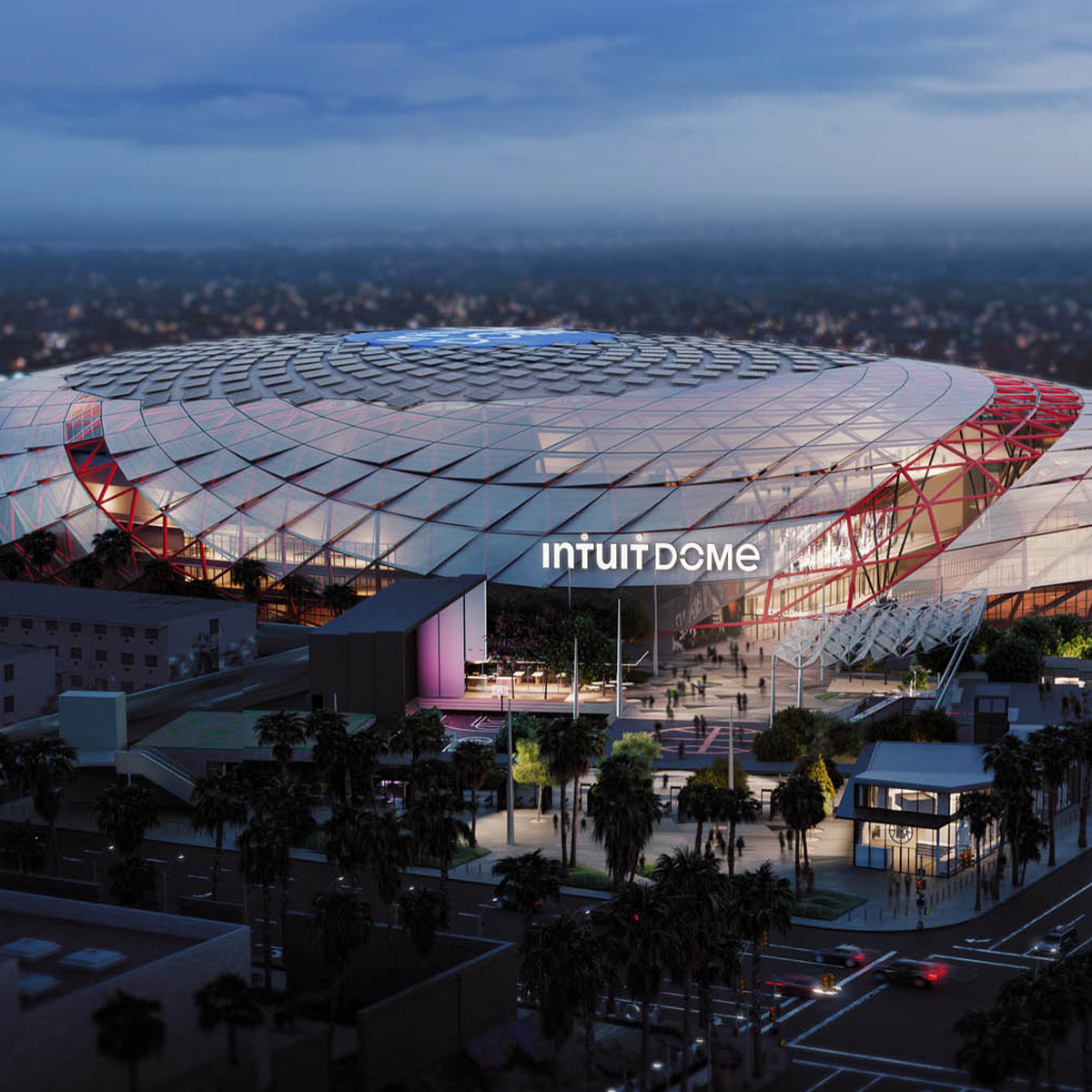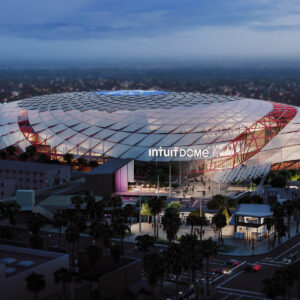Intuit Dome
The Intuit Dome is located on the southeast corner of Century Blvd. and S. Prairie Avenue in Inglewood, CA. The 18,000 seat arena sits on a 28 acre site and is the home of the Los Angeles Clippers. The nearly $2B development promises to be the most technologically advanced basketball arena and entertainment venue anywhere. This is accomplished by bringing fans close to the action to create a raucous, yet comfortable and efficient gameday experience. Clippers’ chairman Steve Ballmer was joined by Inglewood mayor James T. Butts to celebrate the topping-off event at the facility in August 2022. Largo produced six concrete panels embossed with the team and stadium logos using foam inserts for the event. Steve and James also left their hand imprints and signatures in a flat paver panel to commemorate the milestone.
Construction of below grade duct banks and mechanical shafts, some nearly 10ft deep by 26ft wide, made shoring design a challenge. Decks were formed off mud pads and excavated soil leading to many different shoring elevations. A combination of Aluma frames and Peri PD5 shoring systems were used to form the decks. The tallest shoring towers were 25-30ft tall and were assembled on the ground before being tilted up into place. Four 15 foot wide delay strips split the building into four areas and shoring was provided at four work areas at a time. The decks are shaped like an ellipse which is laid out over a grid meaning shoring design could not follow a repetitive pattern. 5ft 6in deep downturn beams and 3ft thick walls with corners at less than 90degrees made the shoring layout and wall form construction even more challenging.
With over 270 baseplates to support the 454,000sf of slab on metal deck above the Plaza Level, a team of carpenters was dedicated to these placements. In addition to heavy rebar congestion at the anchor bolt locations, a shear lug projecting into the connection also had to be placed at the center of the anchor pattern to transfer lateral loads to the concrete deck. This rectangular void provides a space for a structural steel element below the base plate which is welded to the column and the column is then grouted into place. Anchor bolt placement was also critical at the loading dock where 200,000lb steel trusses were used to span the large open space.
Despite the many obstacles, including a critical data line dividing the site in half that had to remain in service while construction continued all around, Largo maintained the schedule and met the June 15, 2022 date for start of structural steel set nearly two years earlier. With the largest foundation pour of 2,572 cubic yards and the largest deck pour at 980 cubic yards, this allowed steel erection to begin on time. In total Largo placed over 73,000cy of concrete with general contractor AECOM/Hunt/Turner JV, Anderson Barker Architects, and Walter P. Moore structural engineers.







