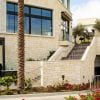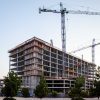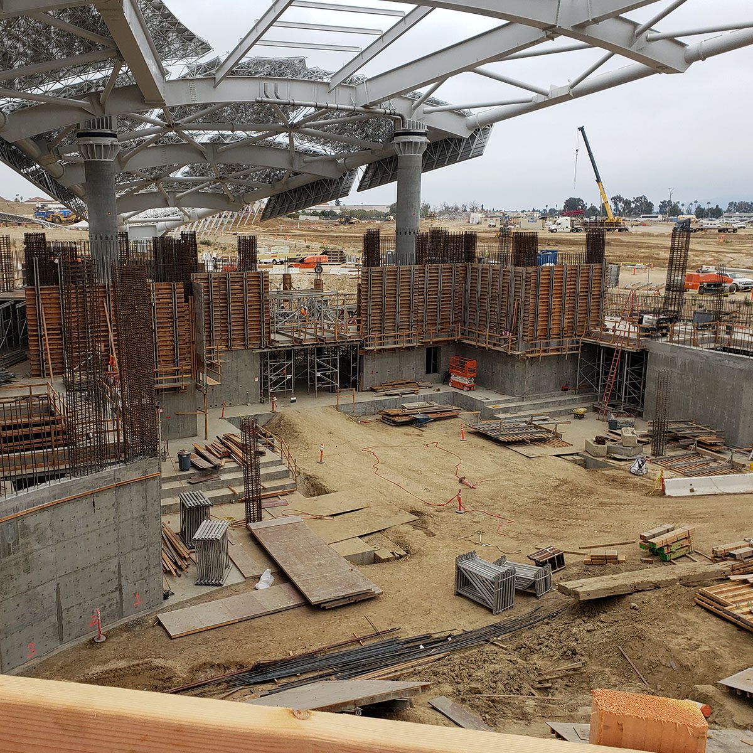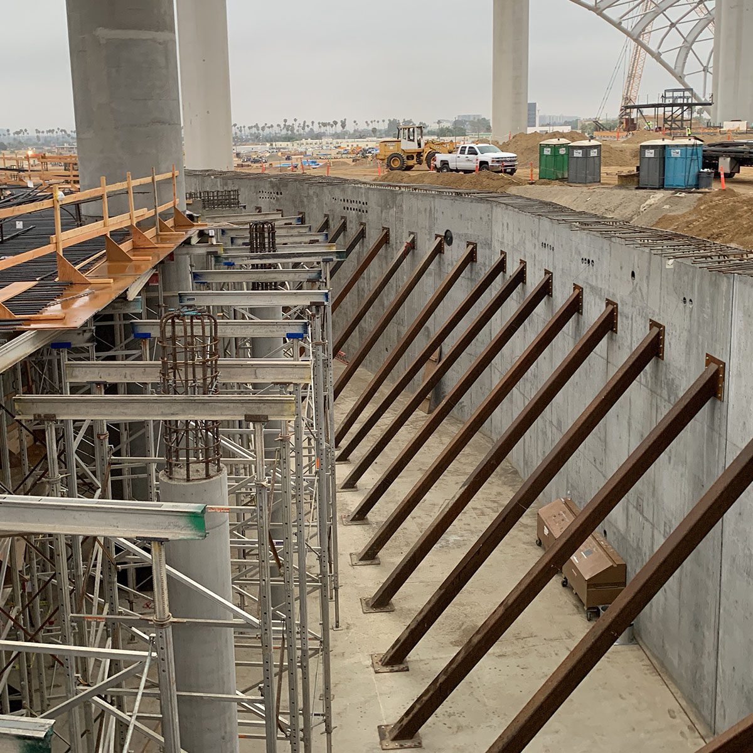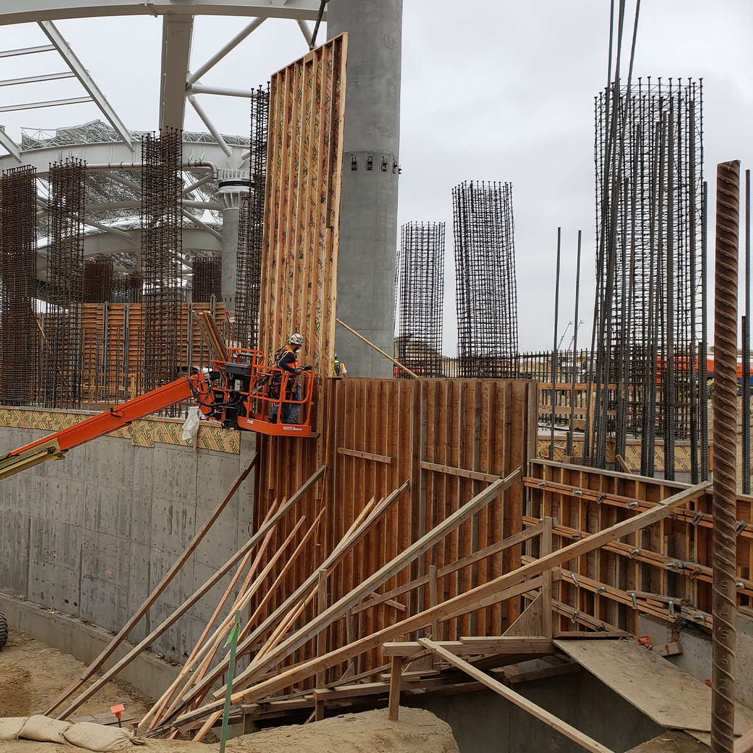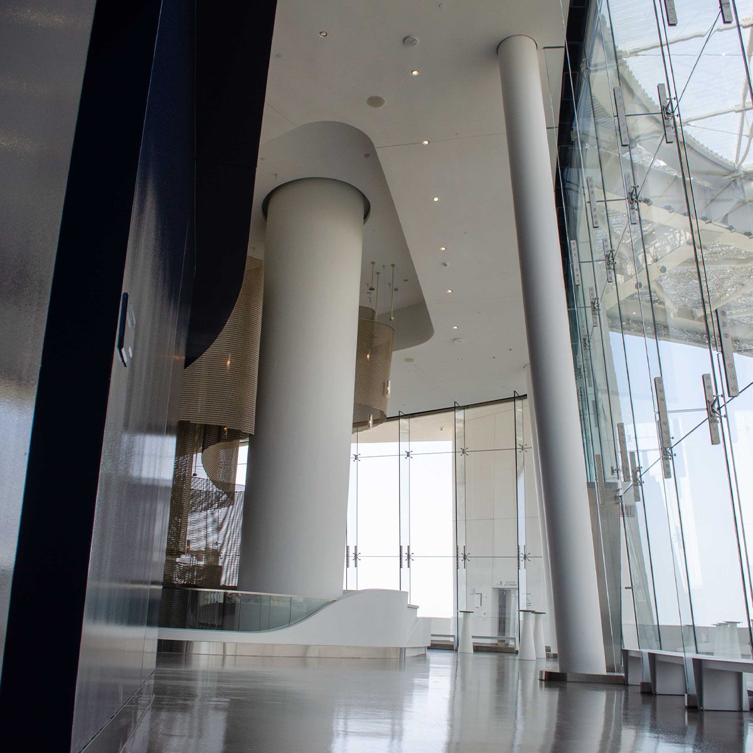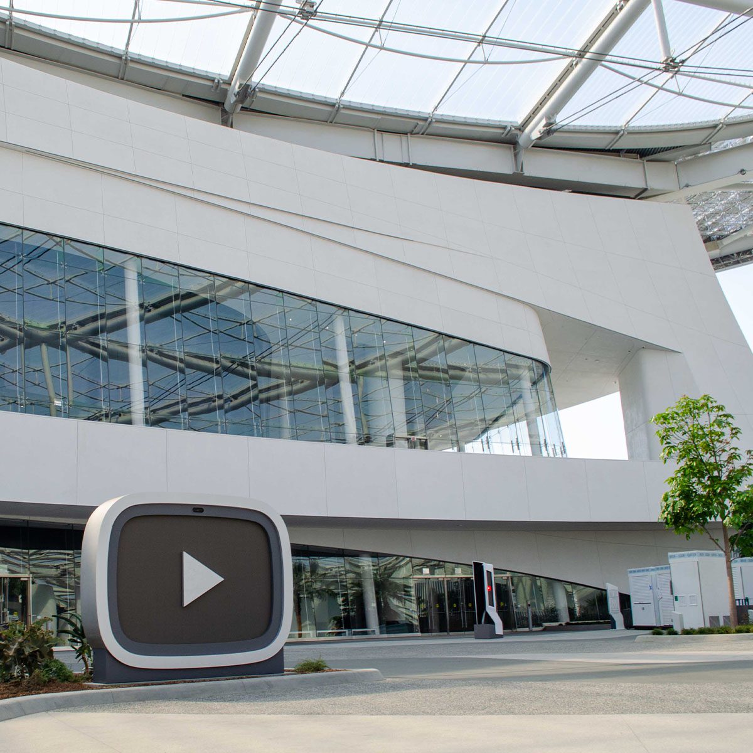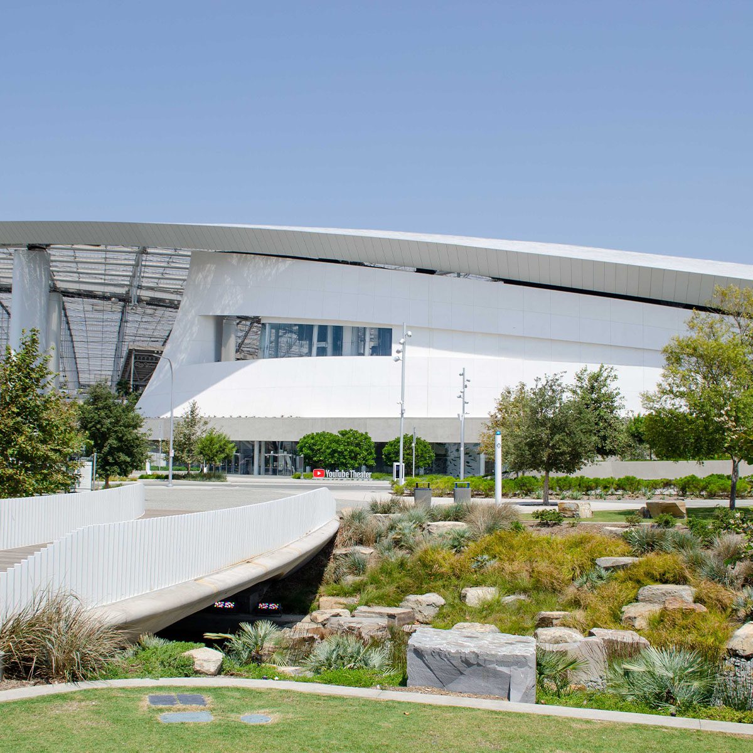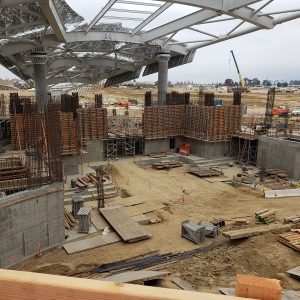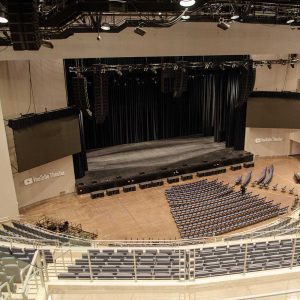YouTube Theater
The YouTube Theater is part of the sprawling 300-acre Hollywood Park development in Inglewood . The theater building features three levels of stadium seating holding up to 6,000 seats and will be used for e-sports competitions, community gatherings and all types of live entertainment. Located under the southern tip of SoFi Stadium’s roof, the 227,000 gsf building is effectively a roof beneath a roof with the acoustic ceiling below the iconic canopy. A 6,100sf stage provides ample space to foster all types of creativity with a state-of-the-art panelized cable wire scaffolding system for efficient access to lighting and prop configuration above the stage. The farthest seat from the stage is a mere 164 ft away, with 140 premium seats located in a 3,500 sf private club and a 1,200 sf premium back-of-house hospitality space. At the entrance to the theater, a large YouTube “Play” button icon and immersive interactive screen allow creators and artists to generate unique content at the venue and a dynamic digital wall on the interior will showcase content in a gallery-like setting. The YouTube Theater exemplifies three core aspects of Stan Kroenke’s vision, technology, creativity and entertainment shared on a physical platform and broadcast to the two billion monthly users on YouTube’s digital network. Largo worked with the Turner/AECOM Hunt NFL JV and designers HKS Architects and Walter P. Moore structural engineers on this innovative project.
Largo was the structural concrete subcontractor for the 6,000 seat theater. The project started with four mat pours, averaging 3,000 cubic yards, which took place over the course of three months. The steel theater columns supporting the acoustic ceiling were pressure-grouted with a pea gravel mix, ten of which are purposely leaning out of plumb in the lobby ushering guests toward the stage. A 25 ft tall, 2 ft thick perimeter cast-in-place retaining wall surrounds the exterior of the back-of-house area from club level to plaza level with multiple degrees of radius curvature. The tightest corner turns 113 degrees in 6 ft-5 ¼ inch in a curve with a 3 ft-6 inch radius. Blended seamlessly beneath the southern point of the iconic canopy of Sofi Stadium, the 227,000 sf structure is a building within a building. Largo applied a Sika-Quick smooth finish skim coat to the 7 ft diameter stadium canopy columns, which tower through all levels of the lobby area. Decks with curved slab edges create openings for the canopy columns to be fully visible and are juxtaposed to angular staircases stepping up around the columns. The stadium canopy was installed prior to theater decks being placed so crews used ‘Z-boom pumps and took special care not to damage the roof panels already in place.
The stage, first level of stadia seating, private club area and control booth are all poured in place tiered slab on grade. The stadia seating was placed in 11 pours placing two or three bands at a time over the course of two months. During construction, teams observed the control box was obstructing the view of the VIP section at the center of the auditorium and the seating area was raised 8 ft-3/8 inch so patrons would have a clear view of the stage. At some locations, the concrete had to be placed with zero tolerance to accommodate mounting of high-end fixtures. The upper seating levels are precast concrete elements mounted to a steel frame suspended from concrete columns and 2 ft thick, 25 ft tall cast-in-place walls. These walls were cast using 12 ft to 16 ft wide by 26 ft tall gang form panels and poured in a single lift. The segmented walls on either side of the stage stand over 40 ft tall from orchestra to plaza level. A wall gang forming system was used to create these elements in four lifts with the tallest form section standing 25 ft tall. Largo performed all the BIM requirements and formwork engineering in-house.The structural concrete scope took 18 months to complete with no recordable safety incidents.

