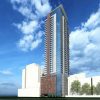U-District Safeway Redevelopment
The Safeway Redevelopment in Seattle’s University District is located on the southeast corner of Brooklyn Avenue and NE 50th Street. The building features 180 residential units and 186 parking spaces across 201,000 gsf. The concrete portion of the building is two levels below grade and three levels above, with four levels of wood frame on top. Largo is working with general contractor CADB Catalyst Construction Group, Jackson Main Architecture and KPFF structural engineers on this project.
The most striking feature of the projects architecture are the “Y-Columns” on the southwest corner of the building. The six columns which remain exposed are over 28 feet tall and split in two at the at a height of 12 feet, forming the shape of a Y. These elements were poured in three different lifts, with the base ‘wallum’ portion being formed with a wood filler in between two round steel forms. The second lift, where the transition occurs, was cast using sonotubes, and round steel forms were used on the third cylindrical portion. The concrete scope of 11,200 cubic yards was completed over the course of six months.
















