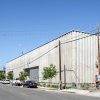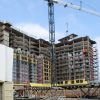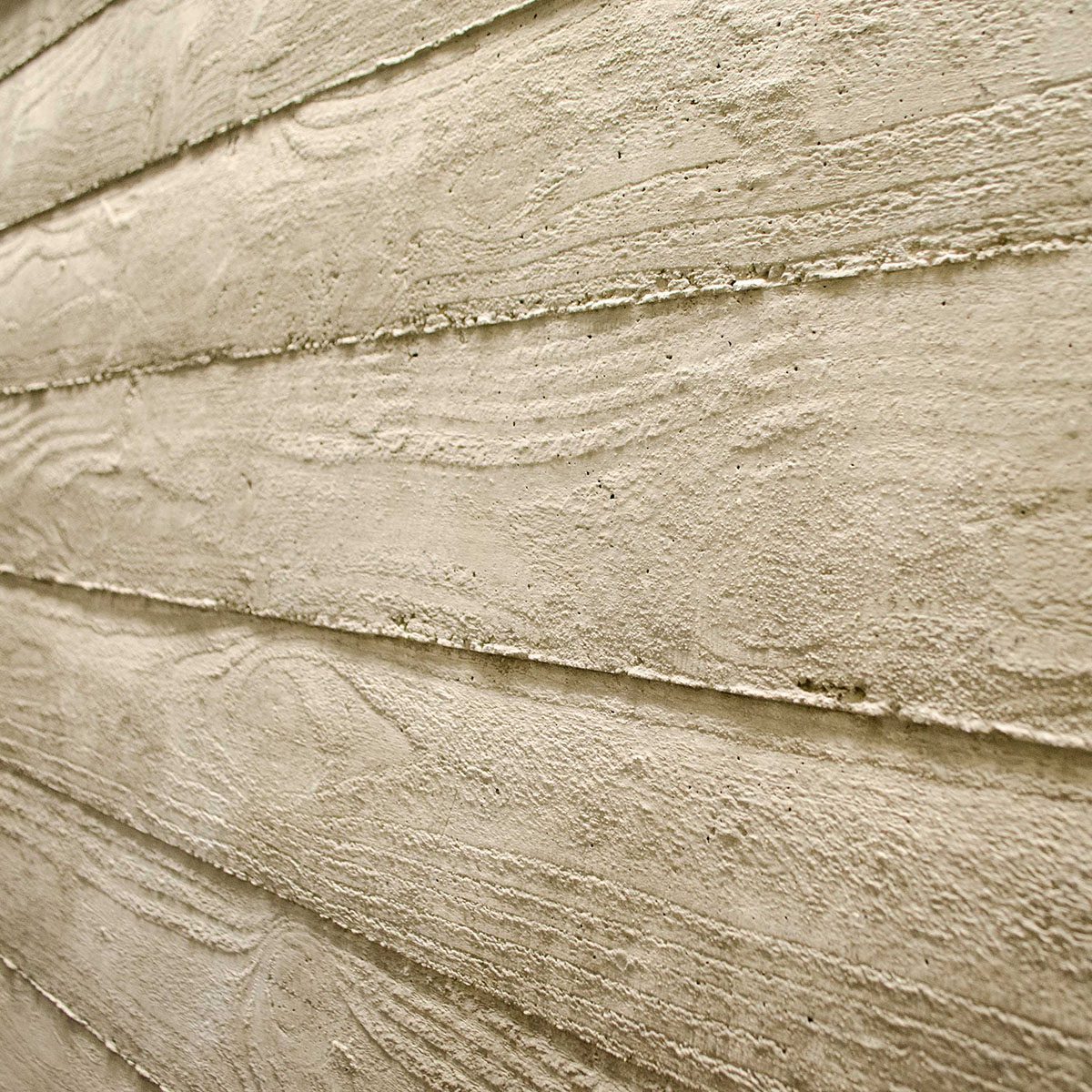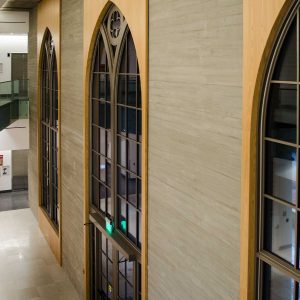USC Michelson Center
The USC Michelson Center for Convergent BioSciences is a 225,000 gsf mid-rise cast-in-place building. The facility is home to an interdisciplinary team of researchers from the Dornsife College of Letters, Arts and Sciences with the Viterbi School of Engineering. The building features one basement level and four levels above grade and houses high-tech medical equipment, including a nano-fabrication facility and an electron microscope. The exterior of the building features two story tall concrete arches at both entrances and exposed, board-form architectural concrete finish on the interior face of the perimeter walls. Designed by HOK, with John A. Martin & Associates as the structural engineer, Largo worked with general contractor DPR Construction to deliver this project on-time and under budget.
Location: Los Angeles, CA
Market Sector: Education
Levels: One level below grade and four levels above.
Gross Sq. Ft.: 224,682gsf
Complete: November 2016
Client: DPR Construction
Architect: HOK
Engineer: John A. Martin & Associates
Award: Decorative Concrete Council (DCC) Award for Vertical Applications over 5,000sf















