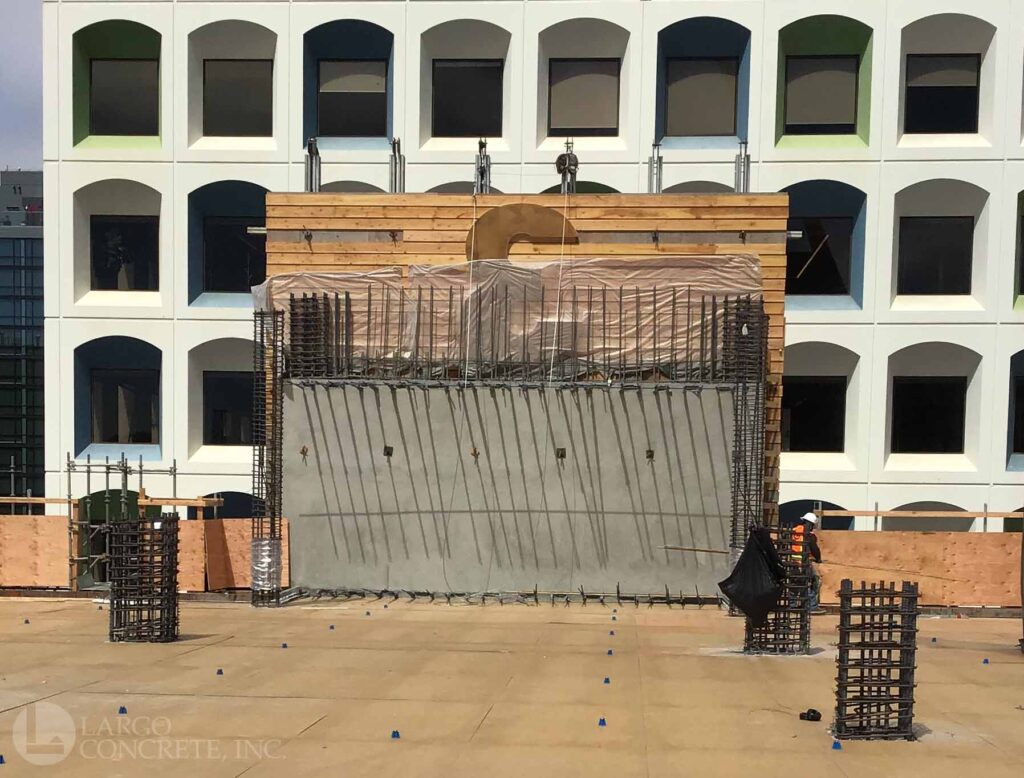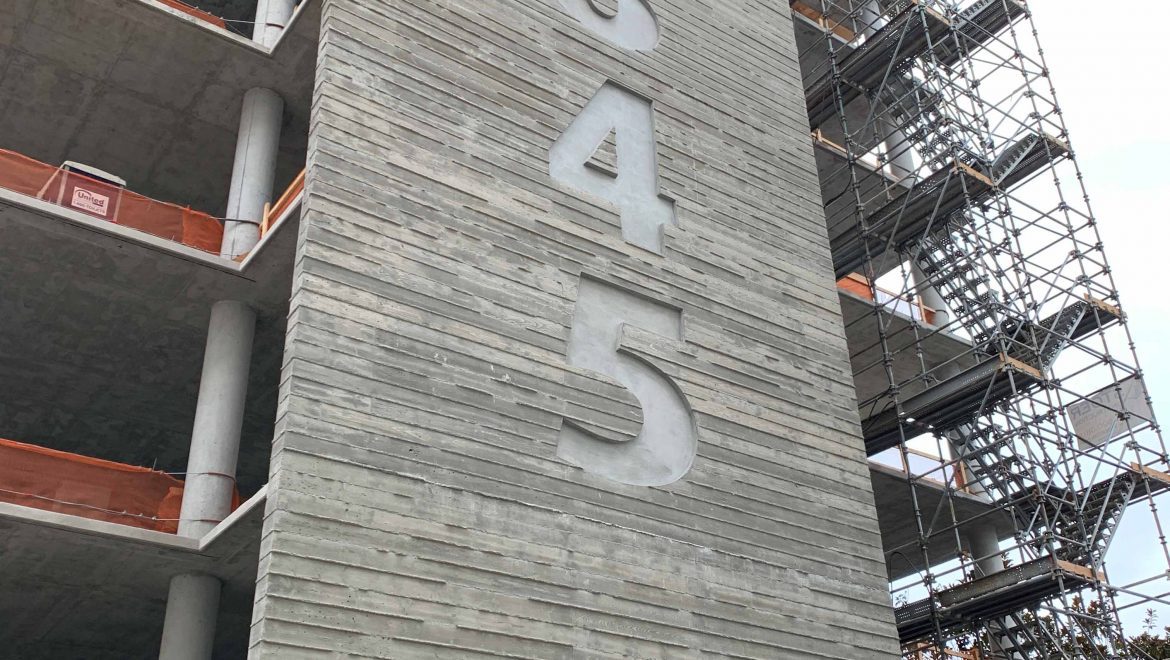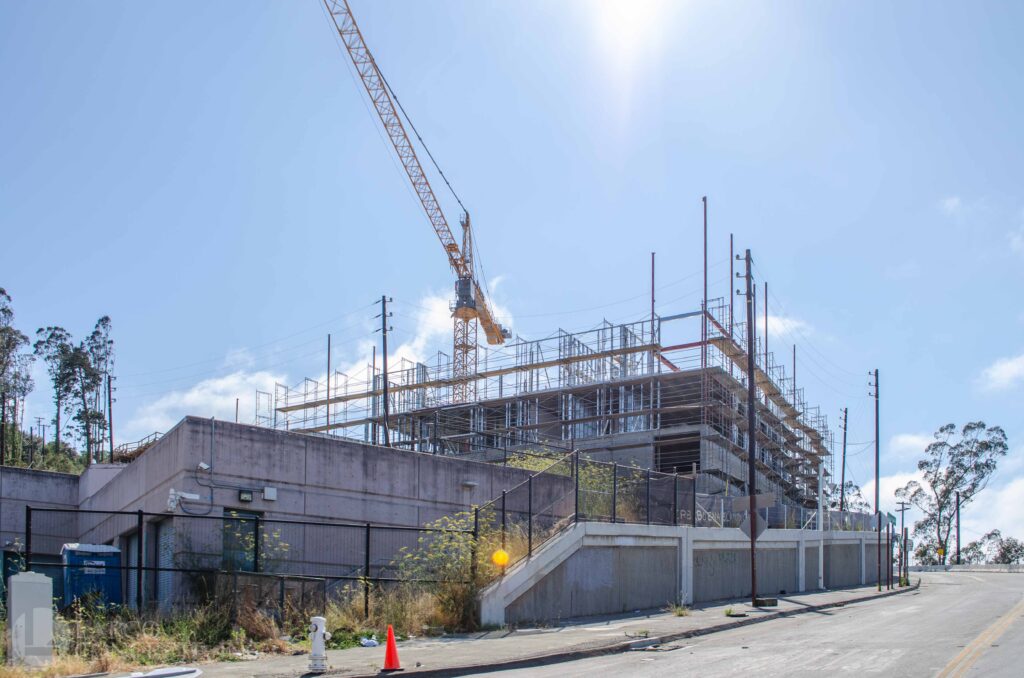345 4th Street Tops Out
The eight level commercial office development on 345 4th Street topped out in San Francisco this month with GC Stoer Construction. The building will be occupied by WeWork, one of the leading space-as-a-service platforms providing flexible real estate options to businesses of all sizes. Designed by Stanton Architecture and DCI Engineers, the building provides 50,000sf of office space and retail storefront at street level. Located in the South of Market (SoMa) District, the downtown skyline will be visible to the north from the vegetated rooftop terrace.
Click here for more information.




