Linea Los Angeles Wins ACI Award for Decorative Uses of Concrete
The American Concrete Institute (ACI) gave the 2020 “Decorative Uses of Concrete Construction” award to the Linea Apartments in Los Angeles, CA.
The American Concrete Institute (ACI) gave the 2020 “Decorative Uses of Concrete Construction” award to the Linea Apartments in Los Angeles, CA.
The Decorative Concrete Council awarded the Disney Frontierland Expansion project the “Cast in Place Special Finishes Over 5,000SF” this week in a virtual ceremony.
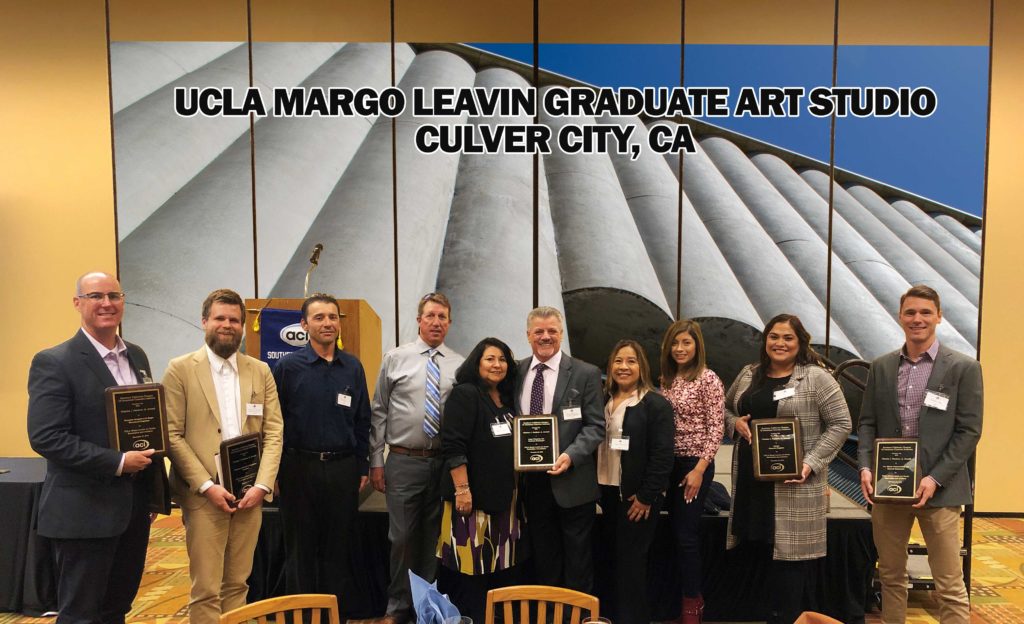
Largo Concrete worked with Abbott Construction on the UCLA Warner Graduate Art Studio Project in Culver City, CA.
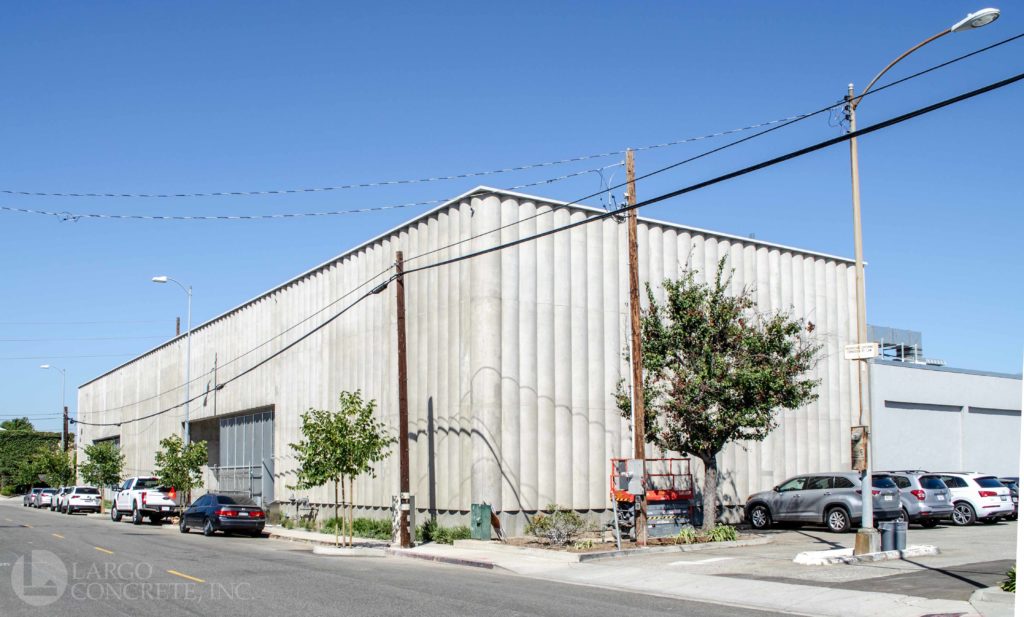
The overall project consisted of a 21,200sf renovation of the Graduate Art Studios existing building and a 26,800sf, L-shaped addition to the facility. Design by architecture firm Johnston Marklee, the building is organized in the fashion of a ‘community’ with small blocks of private studios in a cul-de-sac setting adjacent to communal, plaza like facilities connected by pathways akin to city streets. Specialized lab space for woodworking and ceramics are also included in the facility which is designed to be adaptable to accommodate future new technologies and working methods. The Margo Leavin Art Studio project anticipates a LEED Gold Certification.
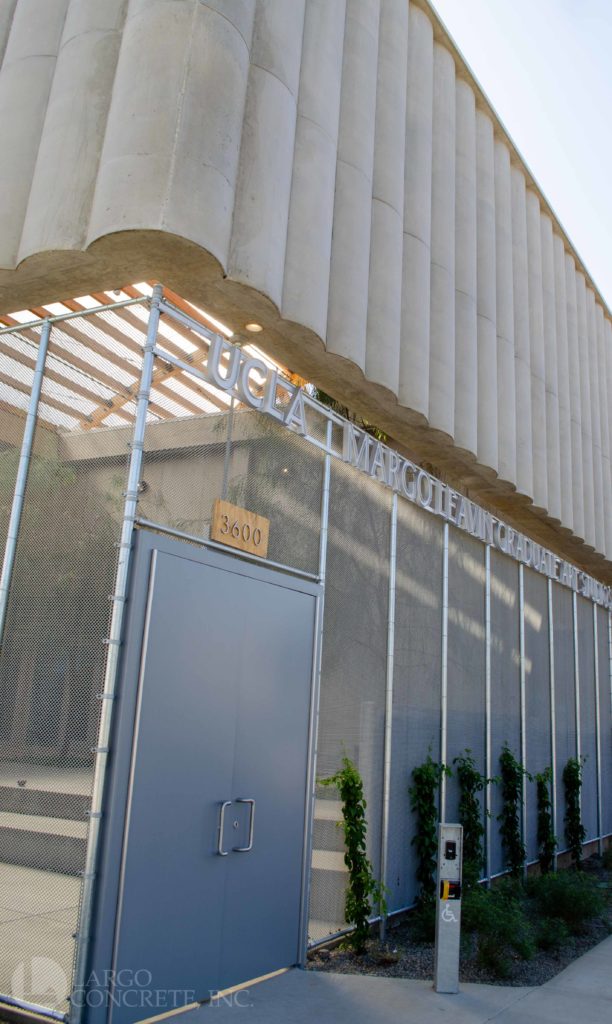
The construction of this building utilized several different concrete assemblies to support the building and achieve the natural concrete look. This was especially important to designers and the University to integrate the facility into the former industrial zone know as the Hayden Tract. The exterior walls were designed as concrete tilt-up panels with 2′-0″ “pillows” or half-circles on the exterior face. Special single-use form liners were designed and fabricated out of state to achieve the “pillow” shapes. Cast-in-place stitch columns were used to connect the tilt panels at each grid line. The stitch columns also used the “pillow-shaped” form liner but were exceptionally challenging because they were poured full-height (28′-10″) between the panels and had to line up perfectly with no gaps or visible seams. Largo Concrete’s in-house engineering team designed custom falsework to support lintel panels which would eventually be suspended 15’-0” in the air. These panels also feature the “pillowed” exterior finish and are unsupported from below as they span the openings to the building.
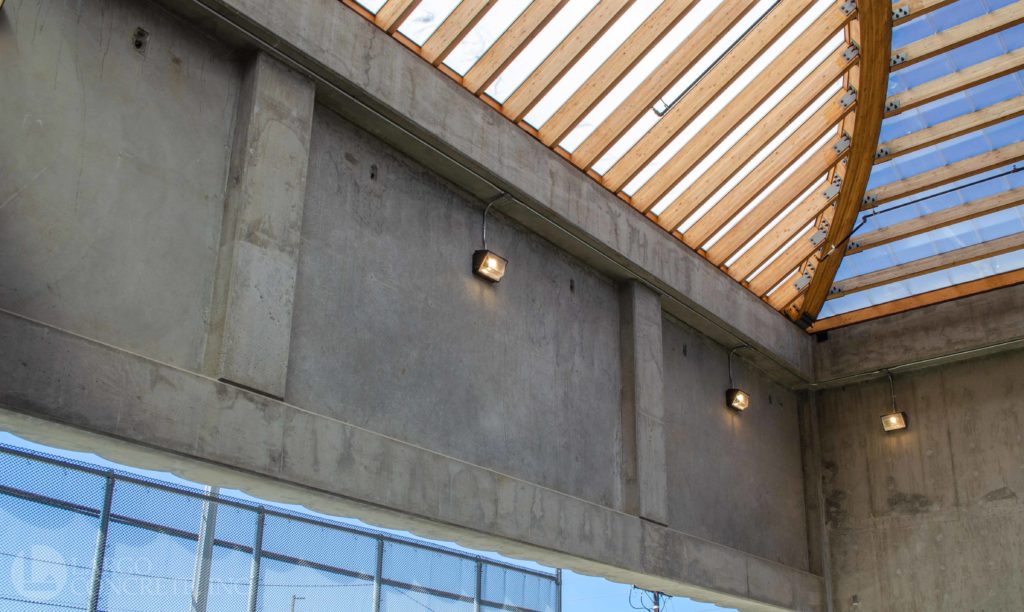
The interior frame of the building consists of cast-in-place walls, columns and ring beams: all exposed with an “as-cast” finish. Shotcrete walls and beams were installed against the existing building walls on two sides to connect the new construction to the existing building. As was the case with the exterior finish, no sacking or other cosmetic enhancements were allowed on the interior as well. The buildings roof is designed as a grid of vaults with curved glulam beams covered by roofing membrane, curved polycarbonate or nothing at all to allow for natural ventilation in certain spaces.

Limited access to the building pad because of the existing structure made it difficult to form, place and hoist the tilt-up panels. The time frame to complete all of the building concrete was 8 months. Despite these challenges the concrete scope of work was completed in eight months with zero safety incidents over 29,213 hours. Some of the potential hazards that were endured included 30’-0” shotcrete walls and beams, 30’-0” shear walls and columns, 30’-0” tilt-up panels and hoisting the panels with a high voltage wire running along one side of the jobsite.

A special thanks to all those involved in this great project:
Owner: University of California, Los Angeles
General Contractor: Abbott Construction
Architect: Johnston Marklee
Structural Engineer: Simpson, Gumpertz & Heger
Readymix Supplier: Cemex
The American Concrete Institute’s Southern California Chapter has selected the Disney Frontierland Expansion and the Circa projects for the annual Pankow awards!
Charles Pankow Jr. Award – Circa at 1200 S. Figueroa
The focal point of this $500 million mega-project are the twin high-rises adjacent to the Staples Center in downtown Los Angeles. 26 residential levels sit atop eight levels of podium parking, two of which are below grade, with commercial space at grade level. Designed by architects Harley Ellis Devereaux both towers stand 420’ and hold 648 total units. The 2-acre amenity deck complete with swimming pool and fitness center is located on the podium level above 1,645 stalls of parking. Situated between LA Live, the Convention Center and the Metro Pico Station in the city’s South Park district, the high-rise buildings feature an elliptical north face to enhance views of the skyline and mimic design themes from surrounding architecture.
Structural engineer Cary Kopczynski & Company utilized cast-in-place concrete with post-tensioned slabs which minimizes internal columns for maximum openness. The use of a two-way post-tensioned slab system allowed for continuity of framing between the retail/parking podium and the residential levels above, eliminating the need for transfer beams. A combination of shear walls and ductile frames resist seismic loads.
In June 2015, Largo started by pouring four large mat foundations totaling 15,985CY with ready mix supplier Holliday Rock. Over the course of 24 months Largo poured a total of 110,000 cubic yards installed by 600,000 man-hours without any days away from work safety incidents. All this was all accomplished across the street from the home court/rink of multiple professional sports teams and millions of convention center guests.
Outstanding Performance in Design and Engineering Award – Disney Frontierland Expansion
The goal of this project was to prepare the Disneyland park for the new Star Wars attraction. In addition to four tunnels, multiple retaining walls and a marina, Largo’s scope included a concrete trestle bridge for the railroad at the Rivers of America attraction. Although the visual aspect of the end product is exquisite, the details that were put into the fabrication of the two elements of the structure; the columns and hammerheads, and the concrete mix design used to simulate an aged wooden railroad trestle bridge, is also noteworthy.
The columns started in the back lots of Walt Disney Imagineering as an image in the mind of the design team. This image was transformed into approximately 50 lineal feet of hand carved foam positive. This was reviewed by the Disney team to confirm their vision and sent out to Fitzgerald Formliners to confirm that the positive would produce a usable form liner. A number of changes were made in the foam positive to ensure that no negative spaces existed in the positive to allow for smooth removal of the form liner. To allow for proper alignment of the four columns that attached to each of the twelve hammerheads, relative to each other, the column forms were fastened to a wall form.
With all of the details in the form liner, Largo contacted Holliday to discuss the appropriate concrete mix design to ensure a perfect positive from the very detailed form liner. Although self-consolidating concrete is not frequently used in the Southern California Market, it was determined that with the details, the importance of exact alignment of the columns and the limited space within the column form to allow for a vibrator, that this would be the appropriate mix design to yield the best finished product.
4000 psi @ 28 days Self Consolidating Concrete mix with a water to cement ratio of 0.44. The cementitious content was 8.5 sacks that was 70% Type II/V cement and 30% Type F Fly Ash. Nominal spread was 25” to 30” but it was usually in excess of 27”. It has a maximum aggregate size of 3/8”, but since the mix needed to reveal very fine details it was proportioned to contain 70% Washed Concrete Sand. All of the aggregates are from Holliday Rocks Upland California Facilities. The admixtures in the mix design included: a Type F High Range Water Reducing Superplastizing polycarboxylate, a workability-retaining admixture that provides flexible degrees of slump retention without retardation. And when needed (in this case it wasn’t but was always available) a viscosity-modifying admixture that is specially developed for producing concrete with enhanced viscosity and controlled rheological properties that increases resistance to segregation while facilitating placement and consolidation.
The hammerheads that span across the columns were formed out of rough sawn dimensional lumber of varying widths on top of the above-mentioned columns. Each of the twelve hammerheads were formed with no common joint plan of the rough sawn lumber. Steps were taken to raise the texture of the rough sawn lumber. Each board was soaked in water overnight and sealed with form release to accentuate the rough sawn look to the vision of the Imagineers. The hammerheads were also poured with the self-consolidating concrete mix design that was used in the columns.
Typically, these decorative types of concrete elements are a post installed façade covering a structural column, but with the load requirements of the train, envisioned size of the elements and the environmental concerns of the river, the above summarized use of concrete was developed and put to use.
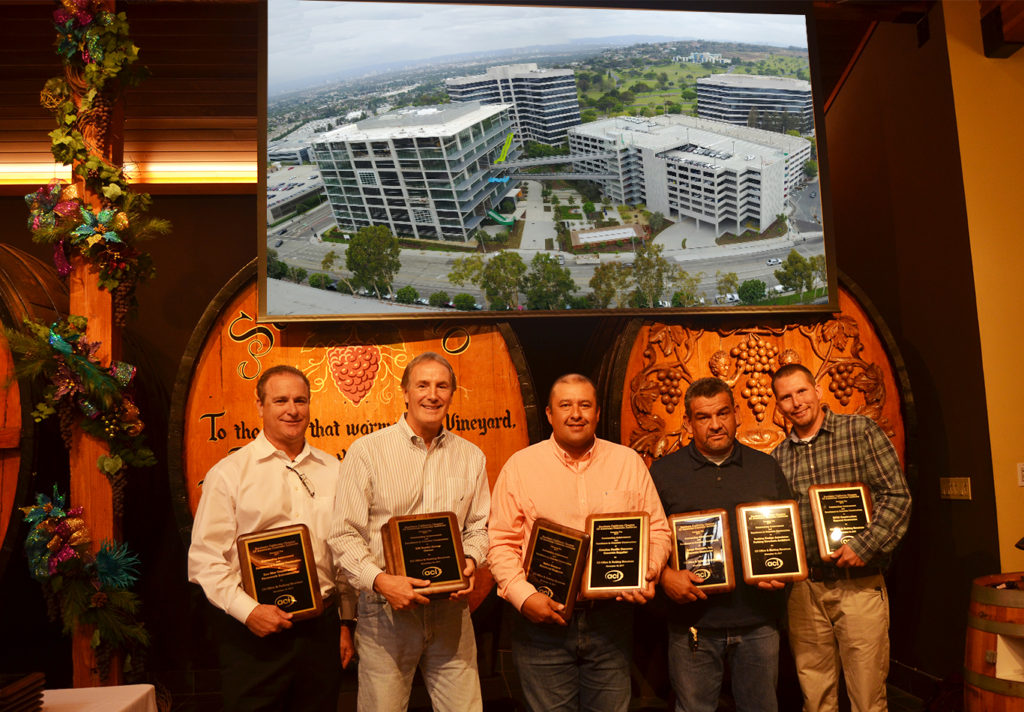
Congratulations to the Culver City Creative (C3) team who helped us bring home the Charles Pankow, Jr. Award for “Outstanding Achievement and Excellence in Concrete Construction”! The annual award is given by the American Concrete Institute and recognizes outstanding and innovative use of concrete in construction.
About the Project:
Largo topped out at the Culver City Creative (C3) Office Tower and Parking Structure in January of 2017 with general contractor KPRS. Designed by Gensler and Saiful Bouquet, the commercial building stands seven levels tall with four mezzanine levels totaling 321,000gsf and is seeking a LEED Gold Certification. All the building concrete received an architectural finish and will remain exposed once complete. Typical levels are 14’ tall while decks with intermediate levels range from 22’ to 26’ between level seven and the roof. Six private balconies on the east and west sides of the building cantilever 11’6” out and are accessible through the large operable glass façade. Other unique structural elements include columns so large they are practically walls, aka ‘walumns’, and ring beams on the perimeter of the building at the mezzanine levels. The high-volume ceilings and available raw space allow 33,800sf decks to be easily expanded to 45,000sf with vertical and horizontal expansion options.
[print_gllr id=3966]
Access to the adjacent nine level, long-span parking structure is provided through two pedestrian bridges on the third and fifth levels allowing for private access to upper level offices. Designed by Parking Design Associates and Miyamoto International, this shear wall structure is two bays wide and will house 990 stalls across 326,741gsf. The pedestrian bridges connect to the structure on levels five and eight with the end-to-end helix structure providing 30 electric vehicle stalls and 50 bicycle spaces. The exterior features semi-opaque colored panels attached to the shear walls which refract sunlight back onto the structure creating an ever-changing façade throughout the day. All concrete on the parking structure remains exposed, including the elevator lobby. Largo poured 18,805CY of concrete in the office building and 10,874CY in the parking structure. The adjacent creative campus had to remain operational during construction and the biggest challenges came from protecting the existing parking structure and the cars inside of it.
[print_gllr id=3887]
With four different types of concrete on this project: cast in place, slab on metal deck, tilt-up and shotcrete, the Great Wolf Resort Waterpark and Hotel in Garden Grove has won the following awards from the Engineering News Record and the American Concrete Institute. With two of the 40 tilt-up concrete panels weighing 12.5 tonnes and standing 84′ tall the Tilt-Up Association of America ranks these panels 9th in the Top 10 Tallest and Heaviest Panels in the United States. Click the links below to view the complete article and view rankings:
ENR Best Project Article: Specialty Contracting Category

ACI Pankow Award: Outstanding Performance in Design & Engineering
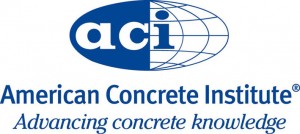
Tilt-Up Association of America Top 10 Tallest & Heaviest Panels
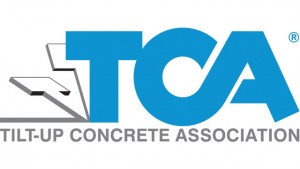
[su_youtube url=”https://youtu.be/qn0kMJQvEWI” responsive=”no”]
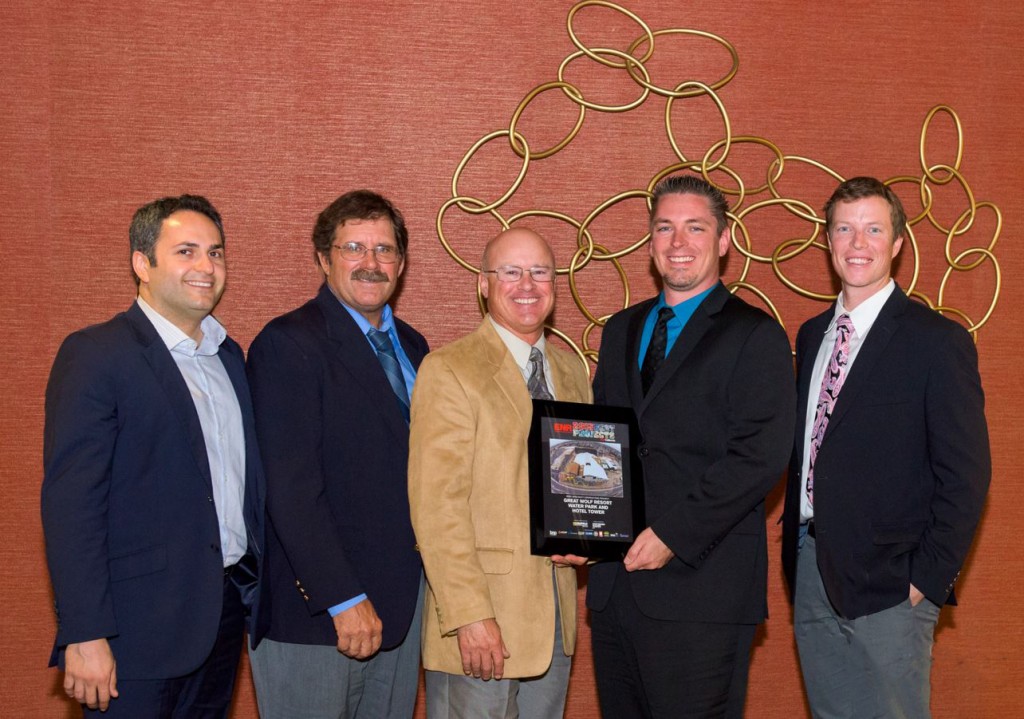 Great Wolf Project Team at the ENR Awards Breakfast (from left): Ali Koofigar, Lynn Call, Joe Arciero, Chris Wills & Bryan Peugh
Great Wolf Project Team at the ENR Awards Breakfast (from left): Ali Koofigar, Lynn Call, Joe Arciero, Chris Wills & Bryan Peugh
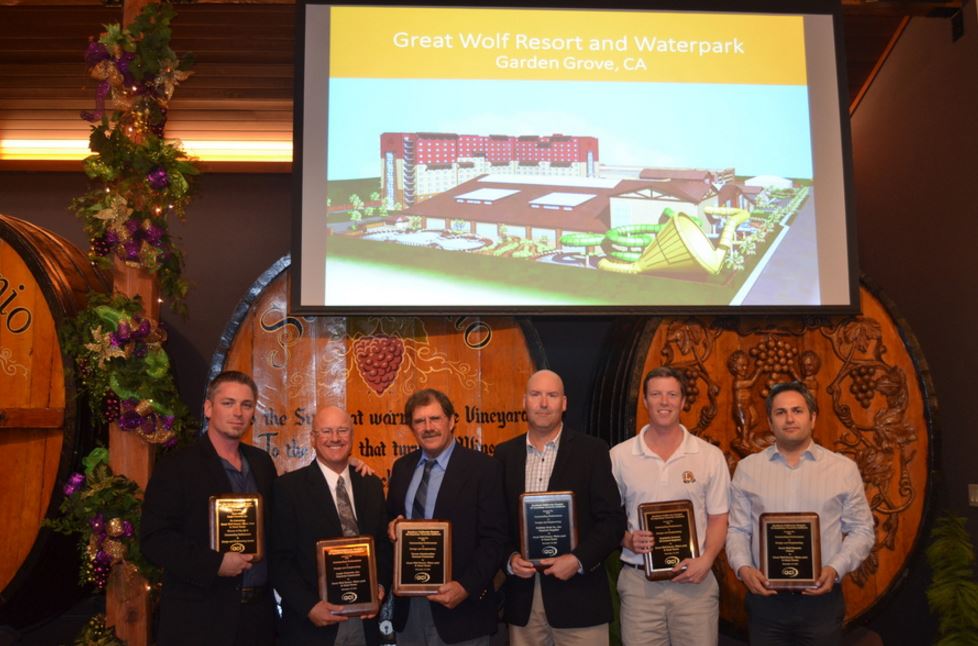
Great Wolf Project Team at the ACI Pankow Awards Lunch (from left): Chris Wills, Joe Arciero, Lynn Call, Jade Earlabaugh (Holliday Rock – Readymix Supplier) Bryan Peugh, Ali Koofigar
PVJOBS Contractor of the Year Award goes to Largo Concrete! PVJOBS works to place at-risk youth, adults, veterans and students in career-track employment in the construction and other industries in the Greater Los Angeles Area. Largo hired over 100 individuals through this program for the Runway, Playa Villas, Fountainview Gonda and USC Village projects and many of them went on to become indentured into the Carpenter and Cement Mason Unions. For more information check out their website: http://www.pvjobs.org/

[su_row][su_column size=”1/3″]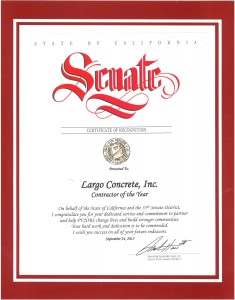 [/su_column] [su_column size=”1/3″]
[/su_column] [su_column size=”1/3″]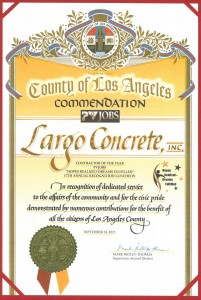 [/su_column] [su_column size=”1/3″]
[/su_column] [su_column size=”1/3″]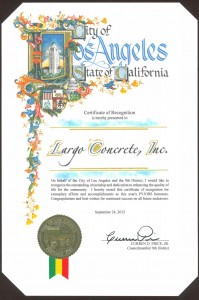 [/su_column][/su_row]
[/su_column][/su_row]
As a testament to his 30 years of work in the concrete construction industry, and his contributions to the standards for concrete construction, the American Concrete Institute recently recognized Largo’s new Operations Manager, Chris Forster, with the Sam Hobbs Award. The award was established in 1973, with the purpose of honoring Sam Hobbs, the founder of the ACI chapter system and significant contributor to the concrete industry. The award is made annually, if in the judgment of the Awards Committee there is a qualified recipient.
The purpose of the award is to recognize individual service to both the Southern California chapter of the ACI and the concrete industry overall. Chris has been an active member of the ACI for 29 years, and his involvement has included positions on the ACI Activities Committee, Construction Liaison Committee and Committee 303-Architectural Cast-in-Place, along with serving as a past President of the Southern California chapter.
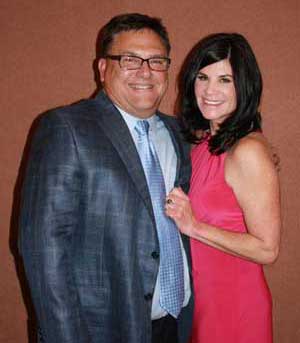
Largo Concrete was recently awarded the ENR Top Projects “Award of Merit” for Specialty Contacting for the Westfield Century City Design-Build Parking Structure project. The structure will provide the retail facility an additional 561-stalls across five-levels of above grade and one-and-a-half levels of below grade parking. This two-bay wide, long-span parking structure utilizes a shear wall structural system and is designed with jump-ramps at the top and bottom to improve circulation. The cast-in-place spandrels on either side of the elevator core were poured with form-liners to create custom reveals in the façade.
[print_gllr id=694]