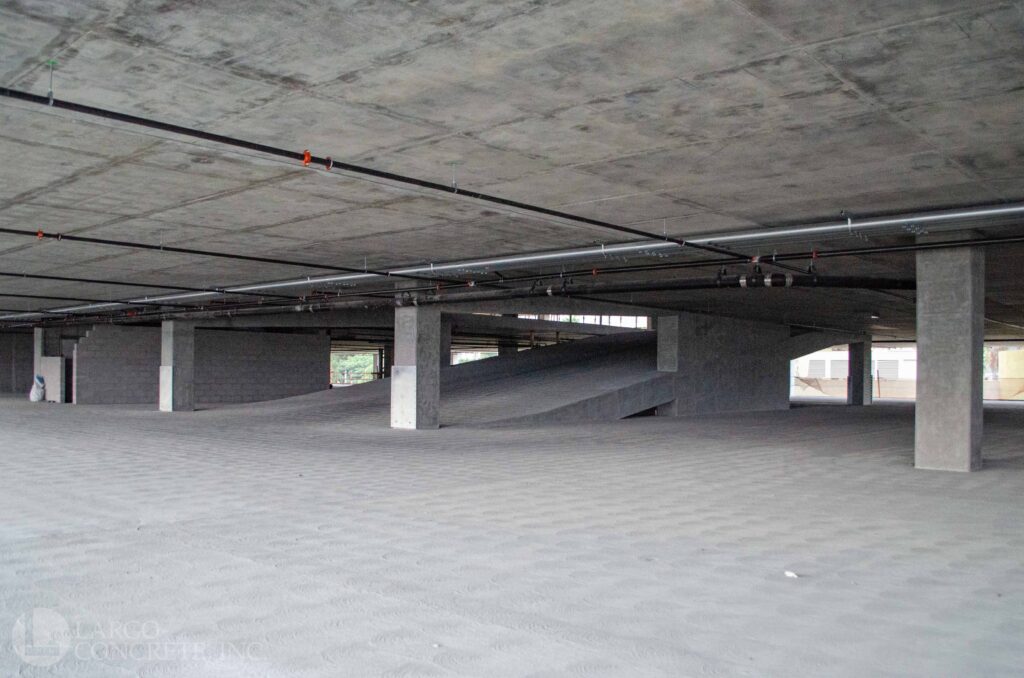First Major Structural “Bubble Deck” Project on the West Coast Tops Out at Entrada in Culver City
The Entrada Creative Office in Culver City, CA is truly a unique structure combining state-of-the-art design with cutting edge engineering. The building is 13 levels tall including the roof with six levels of commercial office space above six levels of parking, one of which is below grade. The podium level is dubbed the “Sky Deck” and features a 14,000sf landscaped amenities space with a fitness center, conference room and open space for all tenants to enjoy. The 815,000gsf building along Centinela Avenue is clad in glass and metal screens with exposed concrete interior columns and walls. Drivers along I-405 will be drawn to the open-air private balconies stepping up the commercial levels on either side of the building. The rectangular office levels are rotated with respect to the lower parking floors creating a substantial corner cantilever at the west face of the building making a strong architectural statement. The load of the cantilever deck is carried by a massive structural post-tensioned upturn beam located on the West edge of the roof.
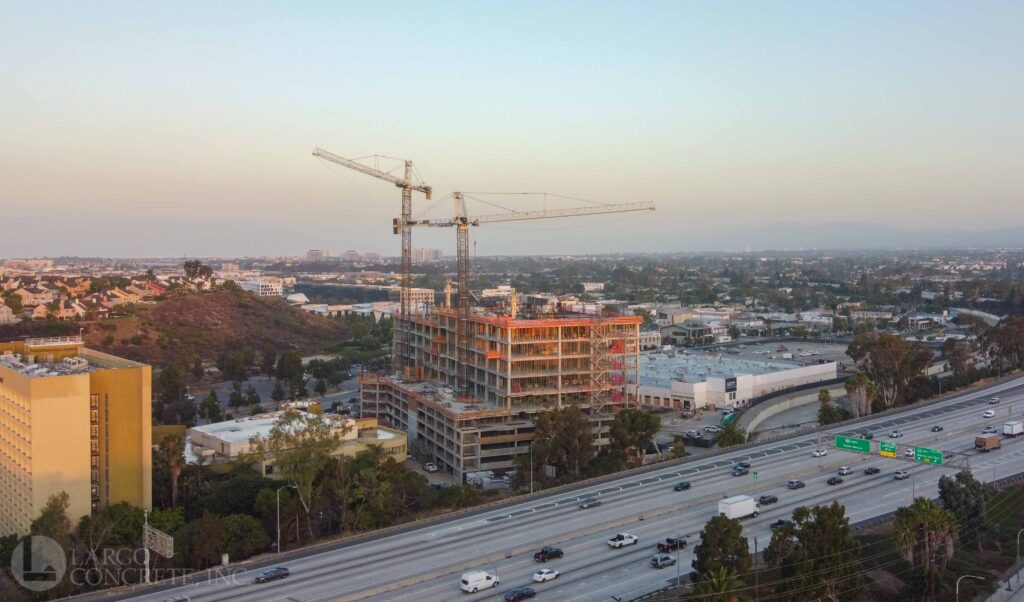
Beneath the surface the Entrada development began with three mat foundation pours averaging 4,500CY. Two of the mass concrete pours at the elevator cores required a thermal control plan to ensure temperatures did not exceed 165 degrees during placement. Parking levels hold 1,044 stalls and 695CY of shotcrete walls line the perimeter of the basement.
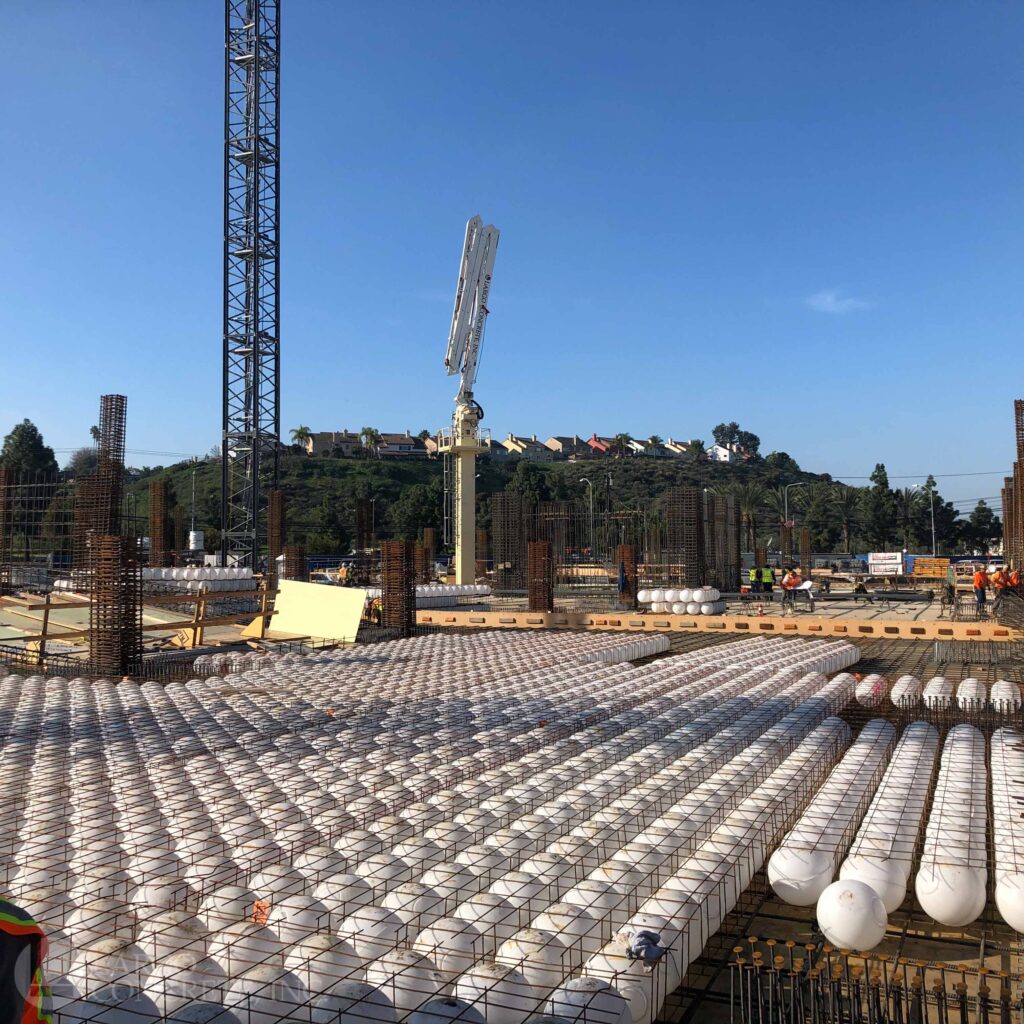
Elevated decks are concrete voided slabs or “bubble decks” supported by high-strength cast-in-place columns and walls. Voids are created using hollow spheres made of recycled plastic and arranged in 8’x10’ wire mesh grid prefabricated offsite. Once on site the grids are placed on a layer of two-way rebar installed on the plywood deck with another layer of reinforcing on top. Deck pours begin by placing the first 4” to 6” of readymix to secure the voids in place before the balance of the slab is poured. Elevated decks ranged between 16” to 20” with typical levels at 18” thick.
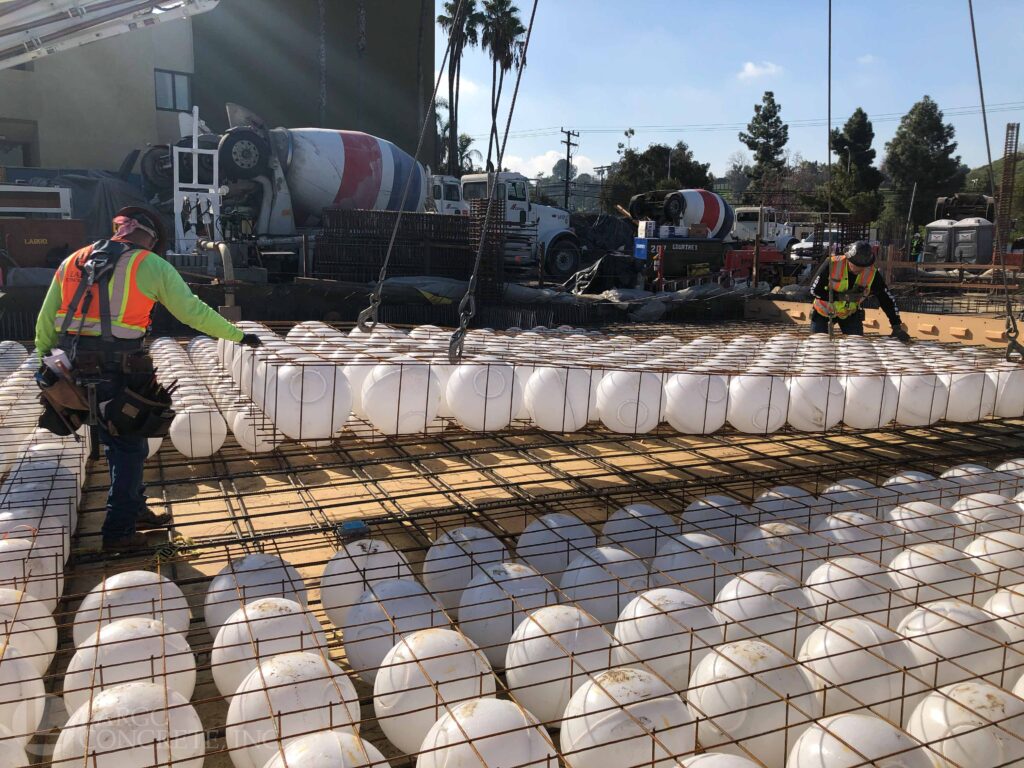
The flat plate, bubble deck system allowed architects to maximize floor space in the building with a typical bay measuring 30’x45’. Flat decks also enhanced production flow by eliminating beams, drop caps, depressions and hanging form build up. On average Largo poured 11,000sf of deck every other day during the elevated slab duration of the project.
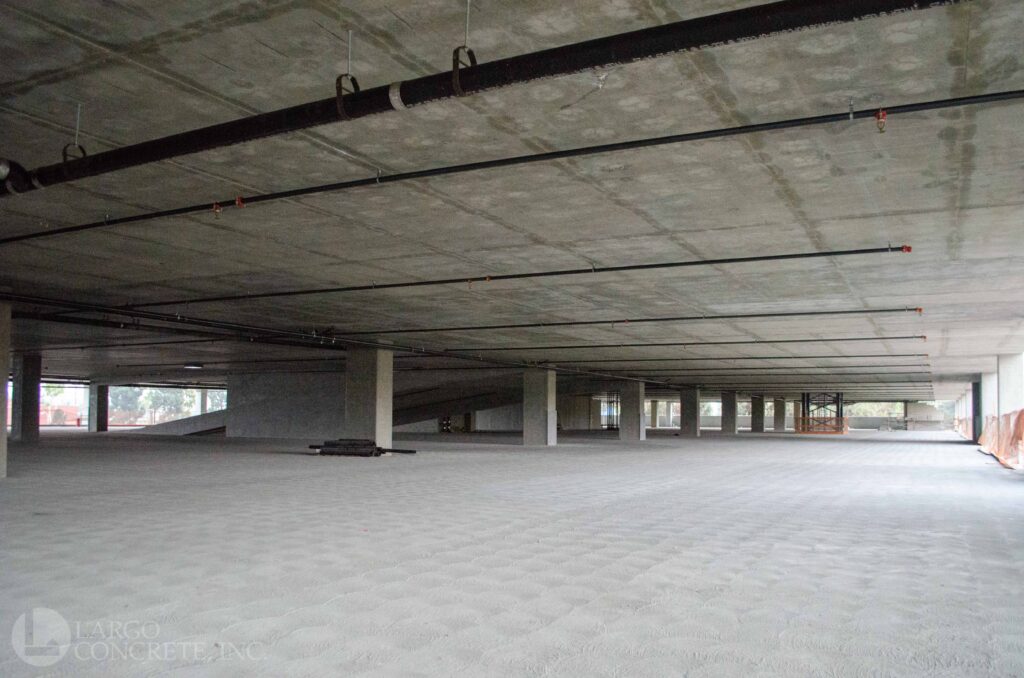
Overall, the voided slab construction reduced the weight of the structure nearly 30% in comparison to conventional methods of waffle slab or post-tensioned decks. This measure not only limited the seismic forces and foundation loads but also reduced the environmental impact of the project with significantly less material to transport and a faster schedule. The company supplying the voids was BubbleDeck North America.
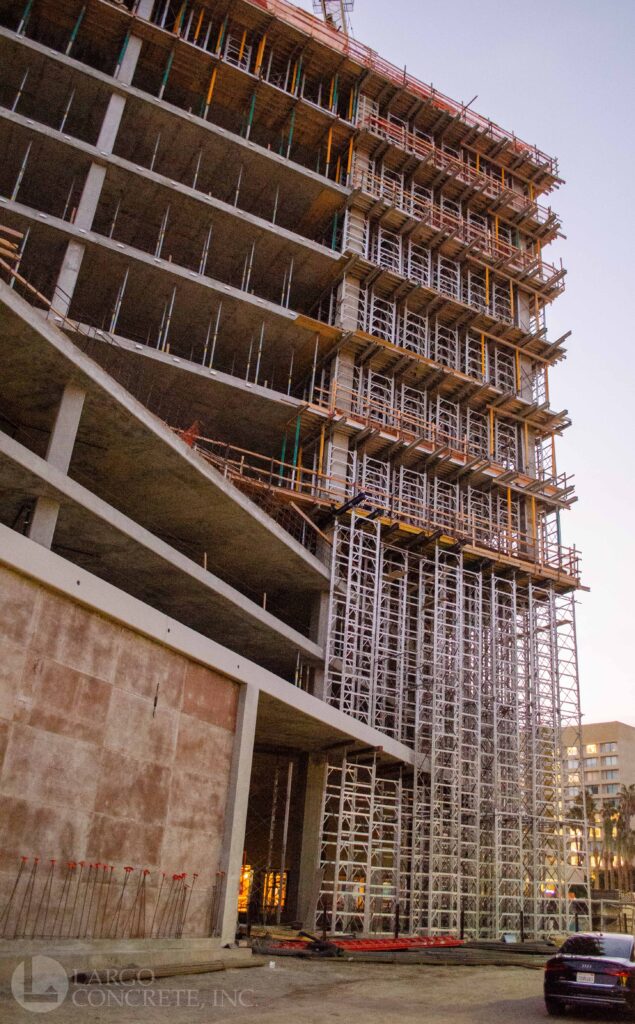
The corner cantilever at the Sky Deck level required shoring from street level to remain in place until the 3’ wide by 10’ tall upturn beam on the roof deck was poured and stressed. All six stories of office space and the roof are suspended at this corner from this same upturn beam on the roof. The corner columns of the cantilever have continuous reinforcing from the first commercial level to the roof. This feature required the shoring removal process to be reversed with the upper levels being stripped first while checking for deflection throughout the process.
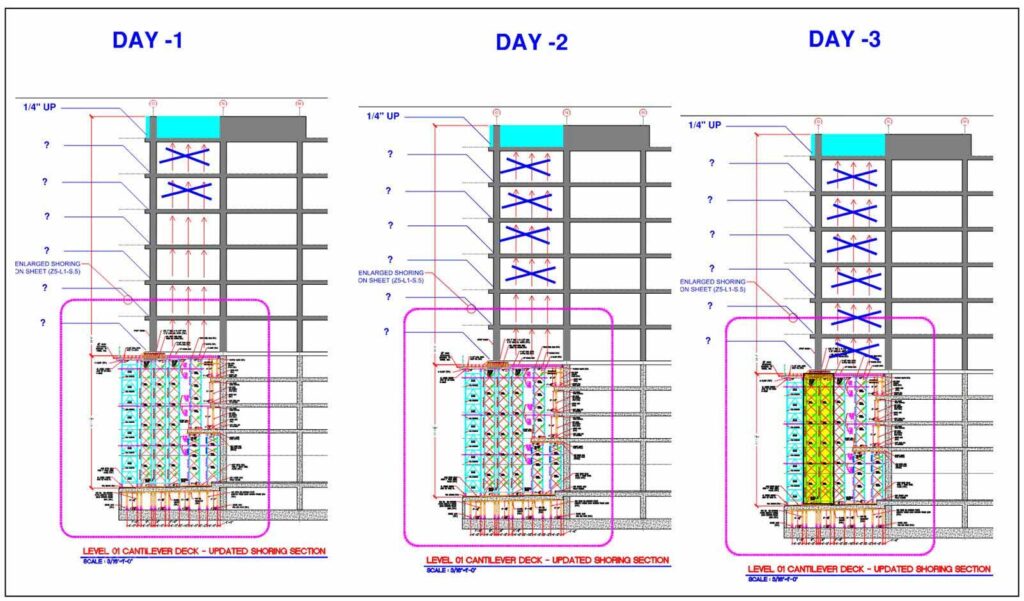
Largo poured over 47,000CY in the structure over 11 months. General contractor KRPS, Gensler architects and Saiful Bouquet structural engineers aim to have the project complete in the first quarter of 2021 making it the first, large scale structural bubble deck system on the West Coast.
