The second phase of the mid-rise commercial development at the Warner Bros’ studio recently topped out in Burbank, CA. Designed by the world-renowned architect Frank Gehry, the ten level structure sits atop a four level below grade parking podium.
Largo recently topped out at the West Edge development on the corner of Olympic and Bundy in west Los Angeles.
The American Concrete Institute Southern California Chapter honored the YouTube Theater and Entrada projects in their annual award banquet on November 4! The event was held in the Verizon Lounge at field level in the SoFi Stadium. A special thanks goes out to the project teams who worked so hard to deliver these unique projects!
Largo completed the Building 5A parking podium for the Gateway at Millbrae development earlier this month. The structure is seven levels above grade with retail space at street level followed by three levels of concrete parking decks and steel framed office space above.
At the corner of West Jefferson and National Blvd. Largo is pouring the concrete at the first building in southern California featuring an exoskeleton structural system with general contractor Matt Construction. The commercial building features two levels of below grade parking and 17 levels above for a total of 355,180gsf.
Read more
Perched along Towne Centre Drive in San Diego, CA, the new APEX commercial office building has impressive views of Sorrento Valley to the east. Largo topped out with general contractor Rudolf & Sletten on the 345,000gsf structure which has been leased to Apple. Designed by Perkins & Will architects and Coffman Structural Engineers the building has two levels of below grade parking with five levels of above grade including the roof.
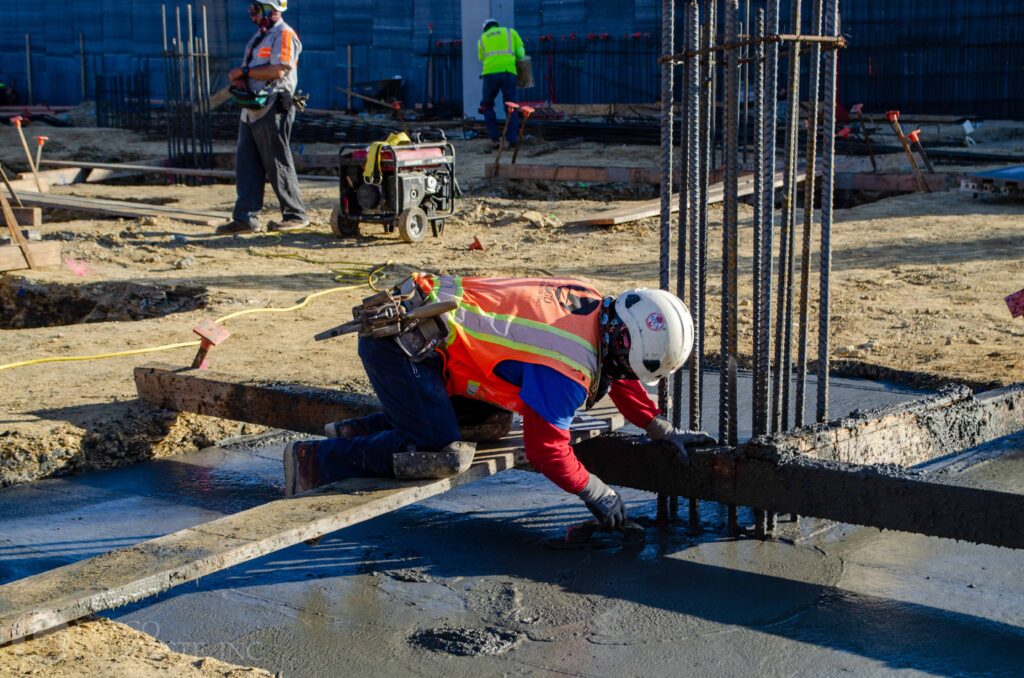
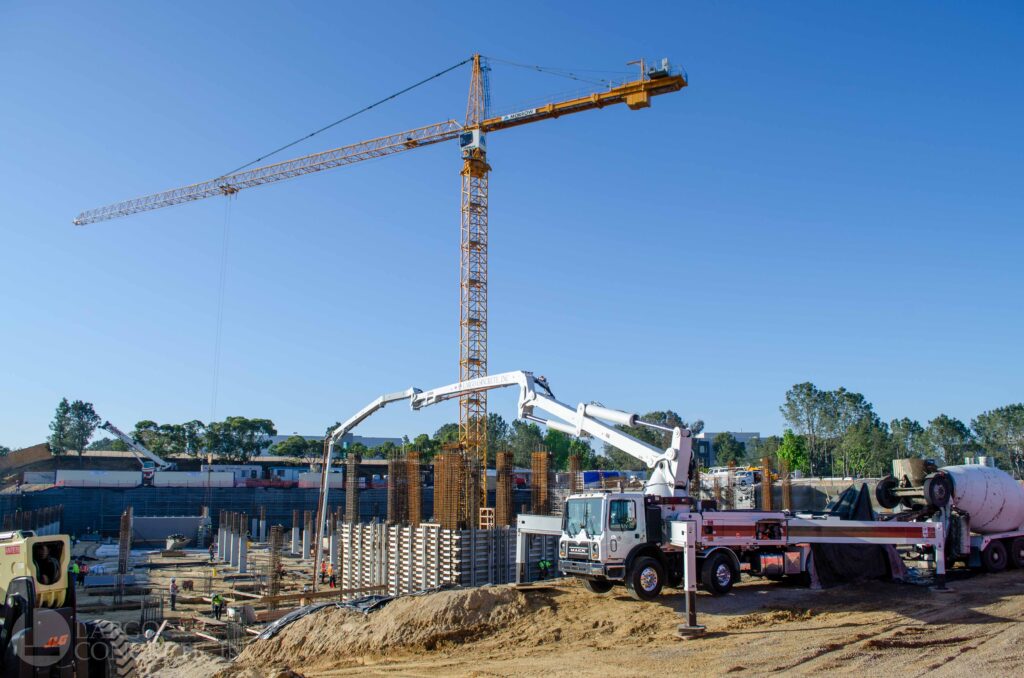
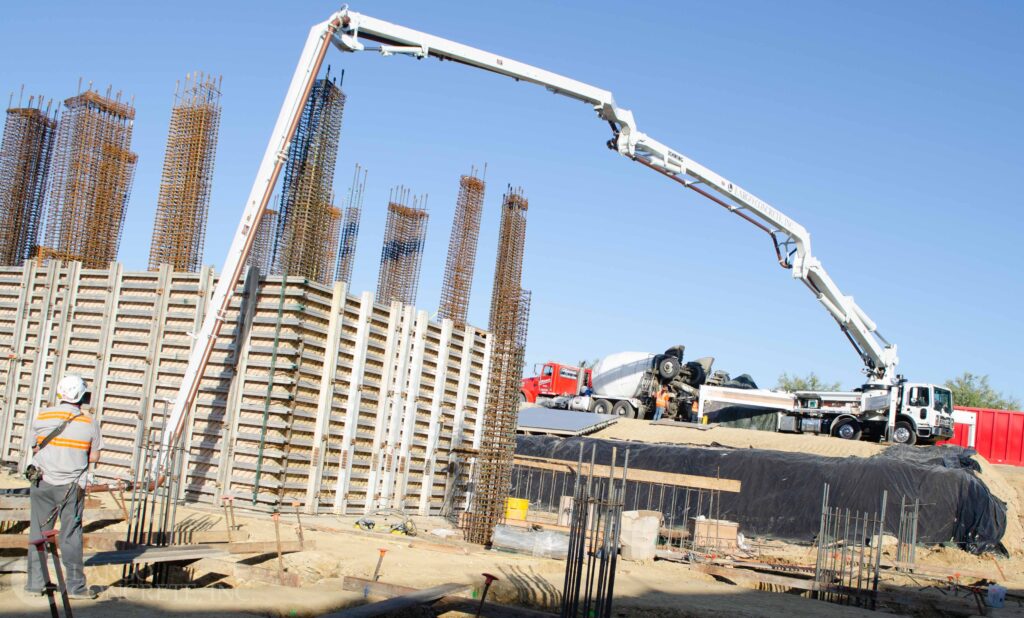
Designers attempted to integrate modern architecture with the surrounding biodiversity to enhance the user well-being. Exposed concrete walls blend with extensive glass and steel accents on the exterior façade. The concrete roof deck is also exposed and cantilevers toward the canyon sheltering the outdoor terrace on level four. There is a total of 37,000sf of exterior architectural concrete on the project which includes feature walls, columns, and sloped soffits. All exposed elements were designed with dimensioned seam plywood layout for a consistent special finish. A computer generated solar study was used to determine the most effective placement of sunshade elements to maximize daylight and visual connections to the environment.
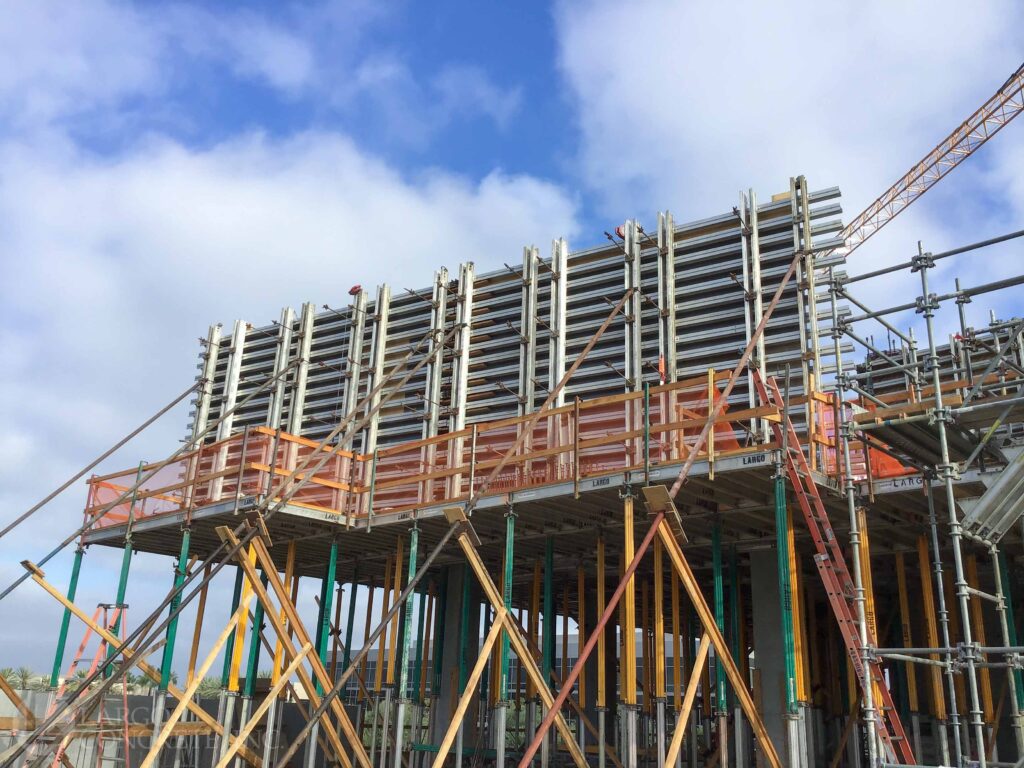
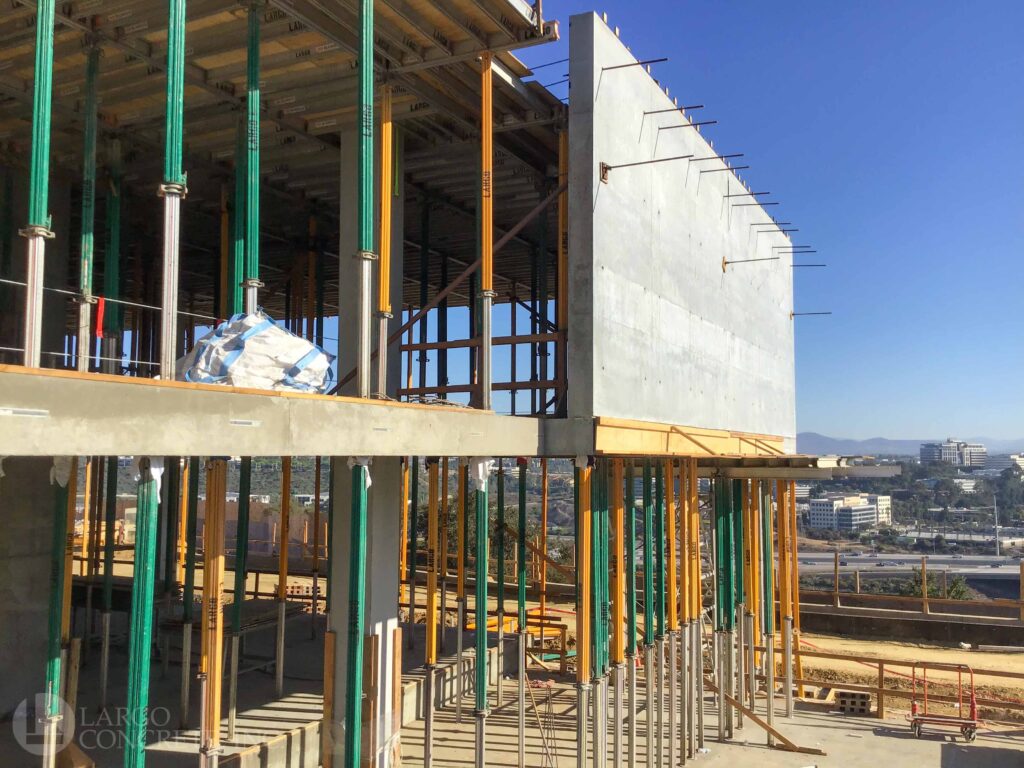
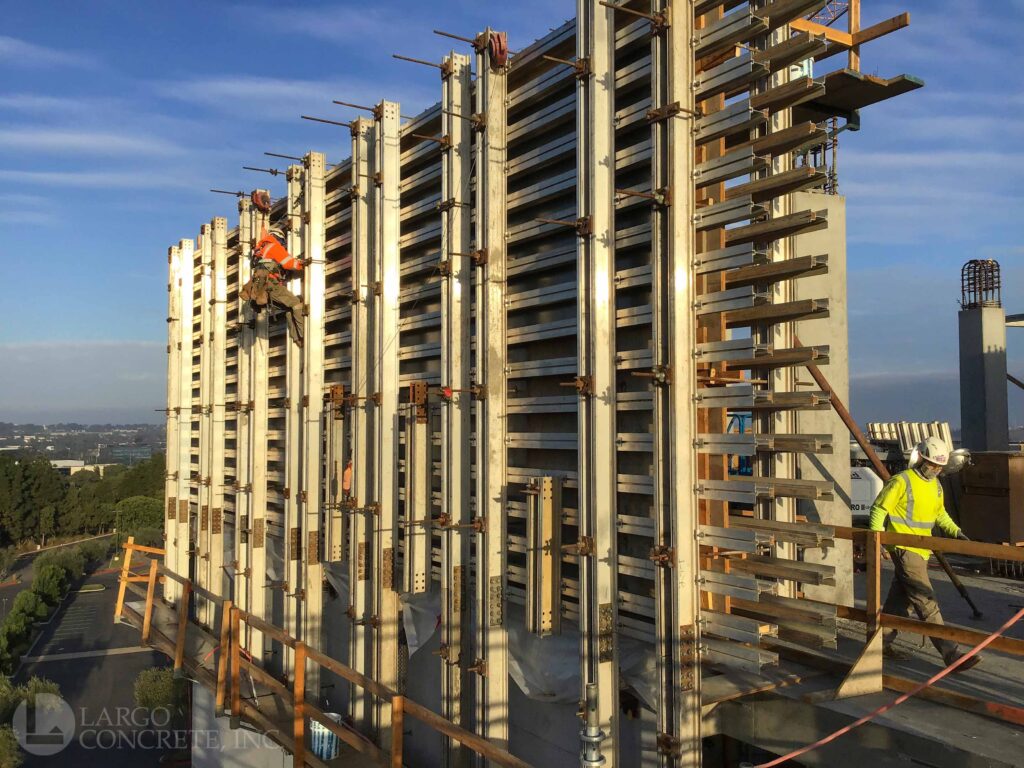
Amenities include a fitness center, an outdoor workout area, volleyball court and game area with horseshoe and corn-hole space. A cafe, amphitheater and flexible workspaces round out the amenities and blend with the architectural features to produce a unique creative space. In total Largo pour over 27,000CY of concrete over the 10.5 month schedule.
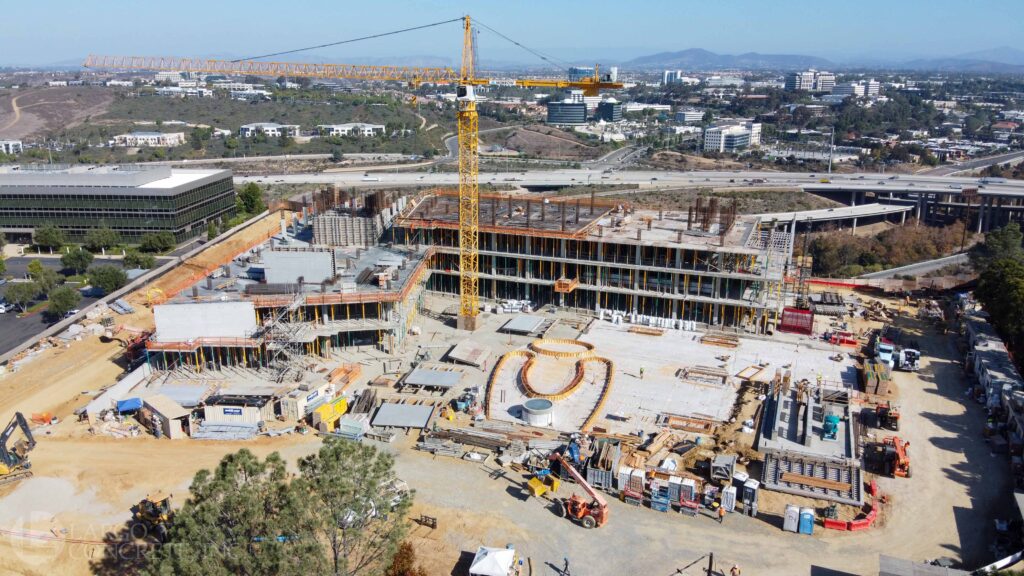
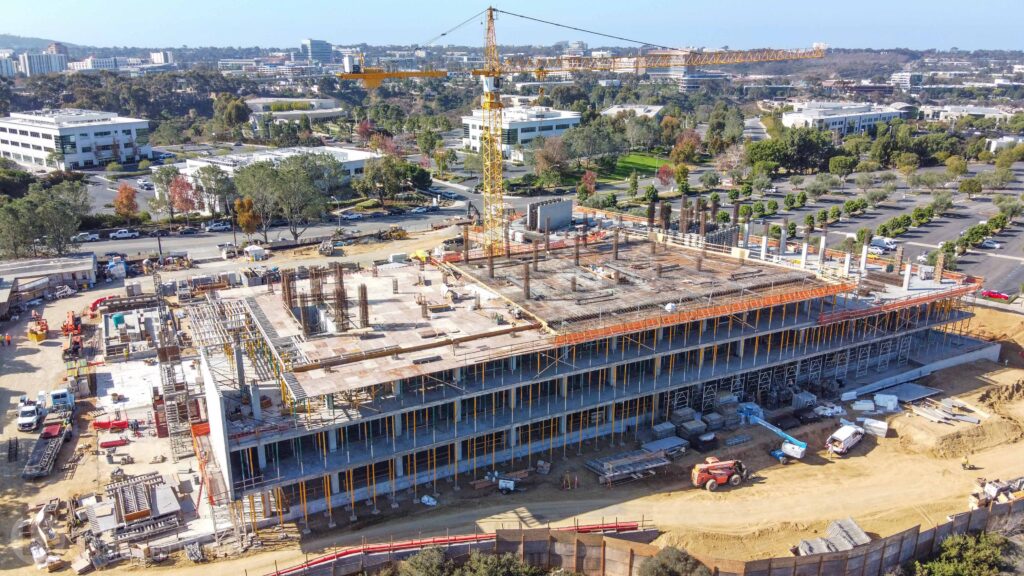
The eight level commercial office development on 345 4th Street topped out in San Francisco this month with GC Stoer Construction. The building will be occupied by WeWork, one of the leading space-as-a-service platforms providing flexible real estate options to businesses of all sizes. Designed by Stanton Architecture and DCI Engineers, the building provides 50,000sf of office space and retail storefront at street level. Located in the South of Market (SoMa) District, the downtown skyline will be visible to the north from the vegetated rooftop terrace.
Click here for more information.
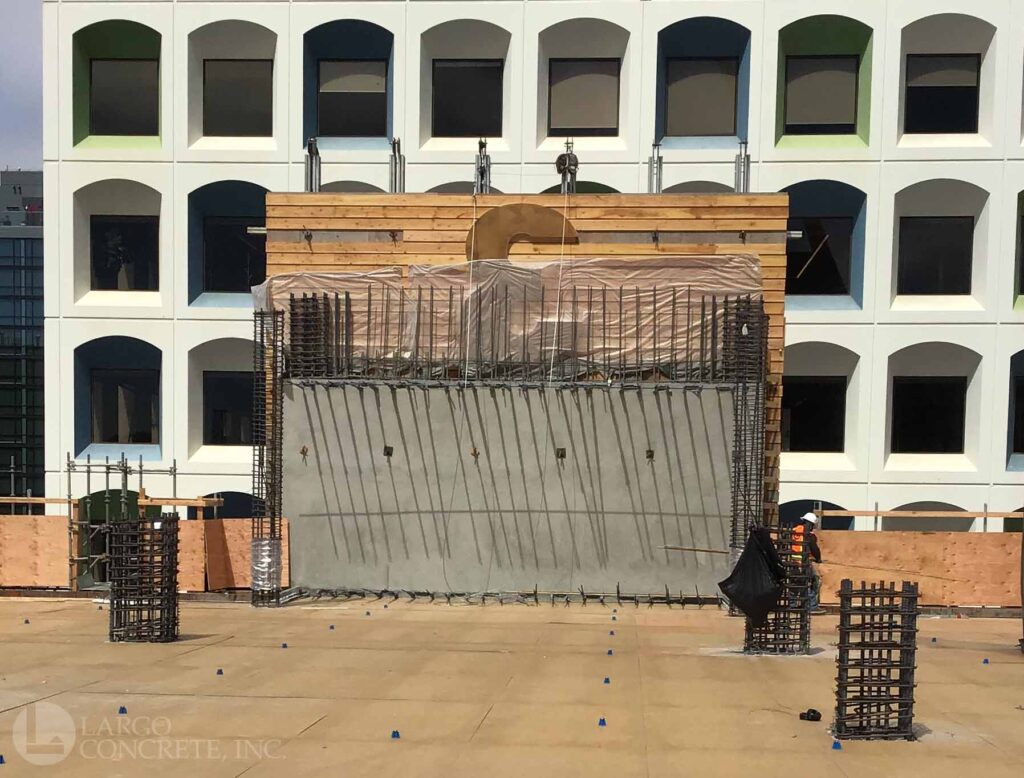
The American Concrete Institute (ACI) recently awarded the Ivy Station project the award for Outstanding Performance in Design and Engineering.
The American Concrete Institute (ACI) gave the 2020 “Decorative Uses of Concrete Construction” award to the Linea Apartments in Los Angeles, CA.